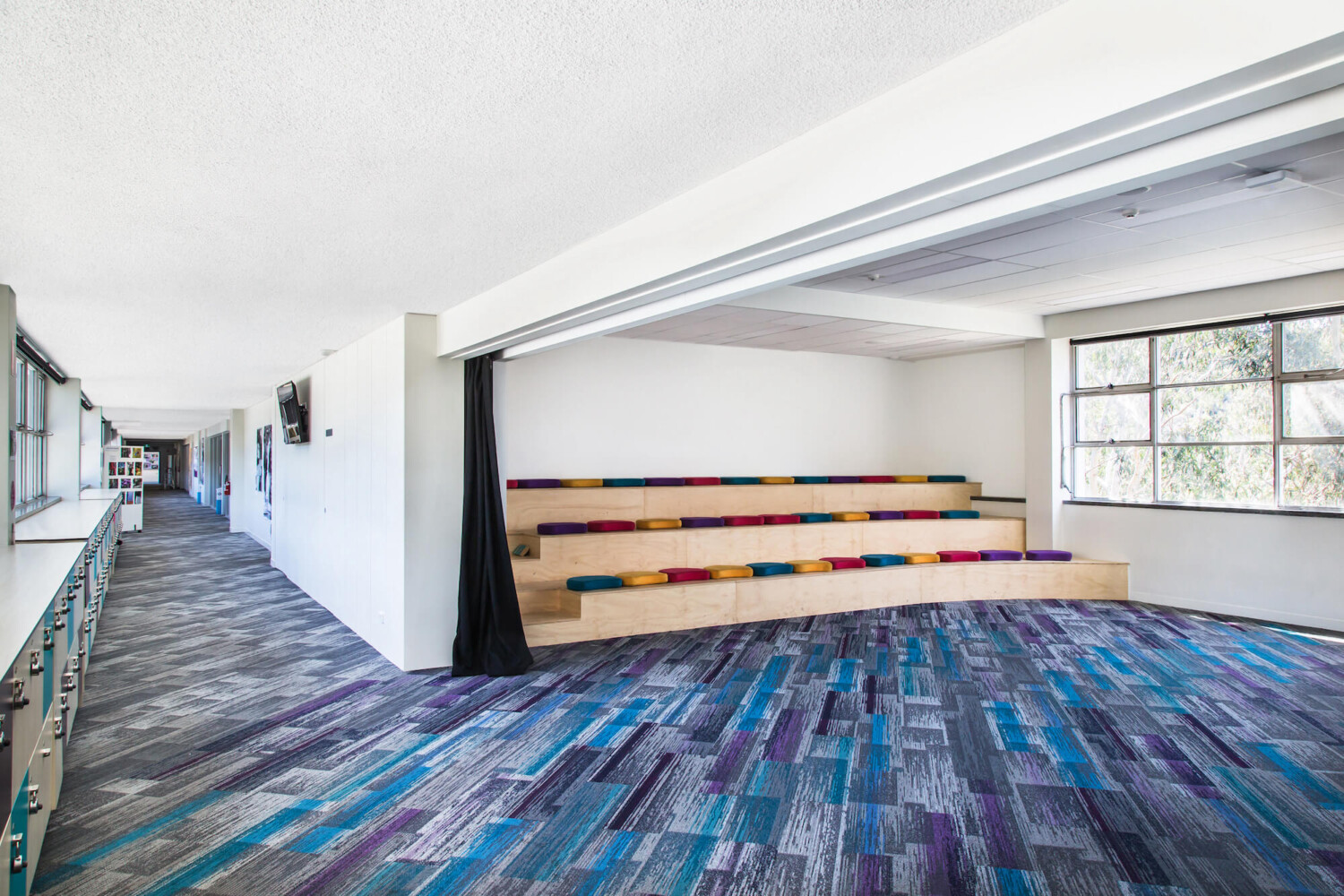Ask any teacher and they will tell you with no uncertainty that our surrounds impact the way we feel, think and engage. While the role environment plays in shaping our interactions and behaviour may be more pronounced in children, don’t be fooled, the effect on adults is the same.
As pedagogical approaches have evolved over the last few decades, so too has the thinking and debate over what makes an ideal learning environment. In the last 20 years alone, we have seen a variety of trends come and go – from the traditional classroom, to completely open-plan teaching spaces, to hybrid environments, indoor/outdoor spaces and many others.
Schools have invested millions in building facilities that feature the latest contemporary learning environment trends, only to find that teachers hate the spaces. While other schools have built similar facilities and seen staff and students thrive.
What makes the ideal learning environment?
Different teaching styles, approaches and learning modalities lend themselves to different environments – so it is not surprising that what makes the ideal teaching environment for one teacher, may be different for another teacher. Or that a certain approach to classroom design will cater to the vision and education philosophy of one school, but not another.
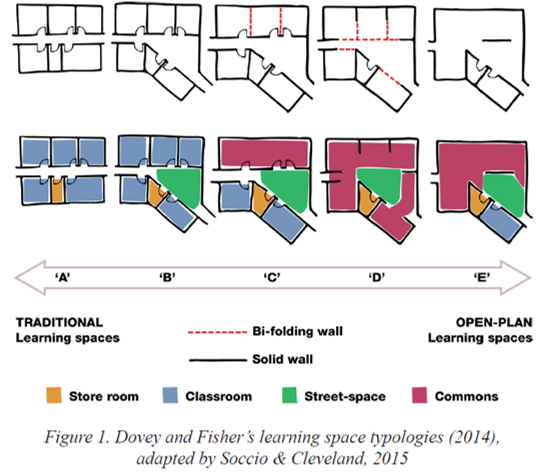
In 2014 Dovey and Fisher developed five unique typologies to aid in distinguishing different types of learning environments, ranging for the Traditional, instruction based classroom, to the Open Plan Learning Space.
Traditional spaces are designed for instructional teaching practices, where the teacher sits or stands at the front of the room and delivers the lesson. Open-plan learning spaces on the other hand are designed to be less authoritarian, aid children’s social development and promote ‘team teaching’.
In the middle are what we like to call ‘flexible learning spaces’ – spaces that support a variety of teaching and learning modes, from teacher-centred learning to student-centred learning.
Flexible learning spaces offer the best of both worlds
Flexible learning spaces offer teachers and students enormous scope to both teach and learn in the way that best suits them. Featuring a considered mix of classrooms and flexible common spaces that feature folding walls, along with break out spaces and integrated outdoor learning spaces, they allow the learning environment to be tailored to suit individual learning exercises. That means that they can comfortably accommodate and support all types of teaching styles and approaches, from traditional instruction based lessons to group work, self-exploration and other learning modalities.
Lalor East Primary School
Lalor East Primary School is a prime example of a primary school that features carefully considered and effective, flexible learning spaces. The common areas and breakout spaces are surrounded by a mix of traditional classrooms and flexible learning spaces that feature folding walls that allow the spaces to be adapted to suit individual lessons and learning requirements.
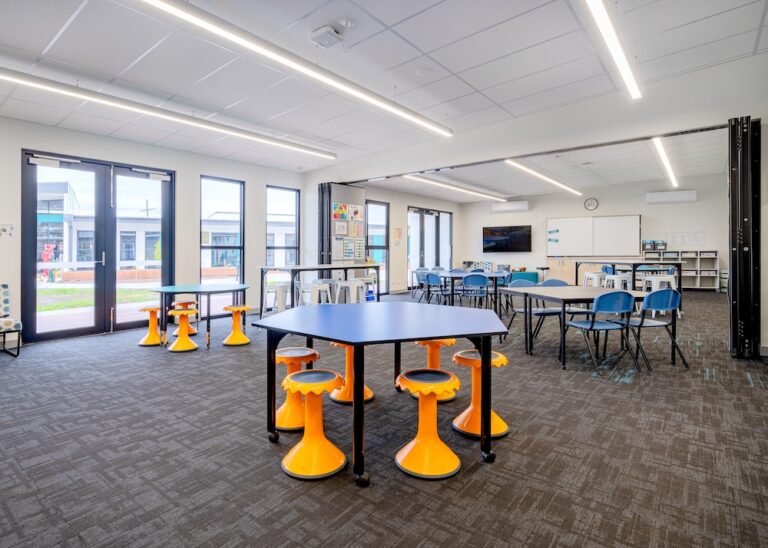
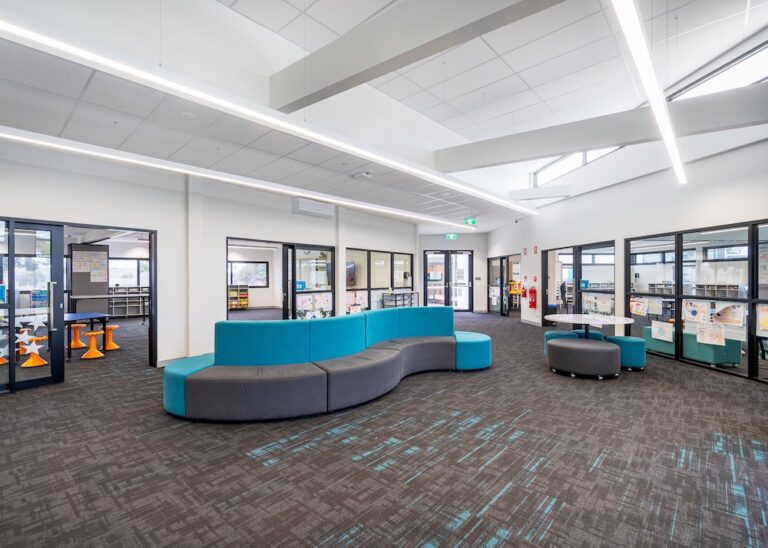
Melbourne Girls College
Melbourne Girls College shows how flexible learning spaces can be utilised by secondary schools to create dynamic learning environments that cater to a variety of subject matters, teaching and learning styles. With a considered mix of traditional and flexible classrooms, the learning centre features common spaces that suit different learning modalities.
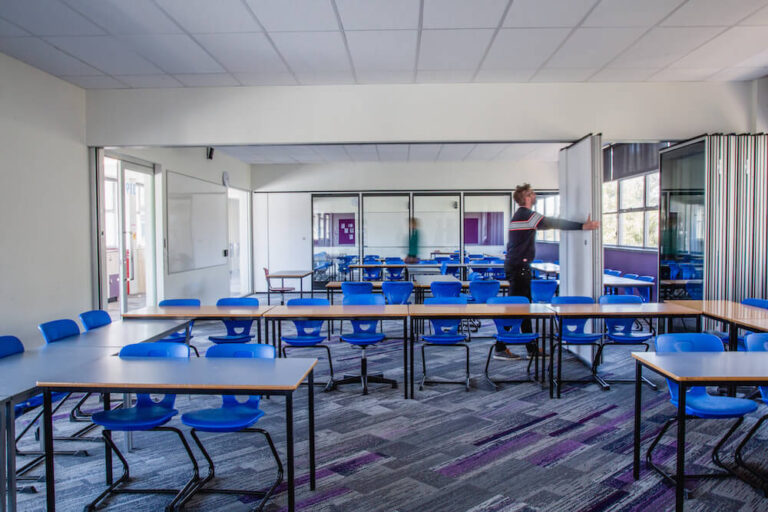
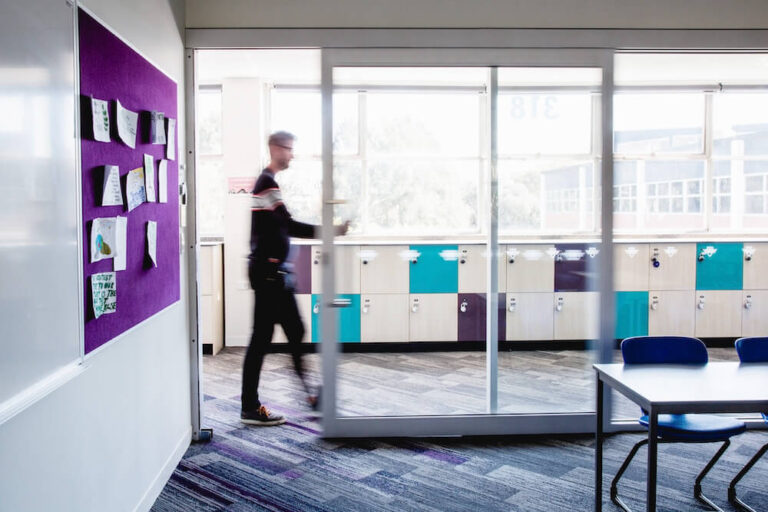
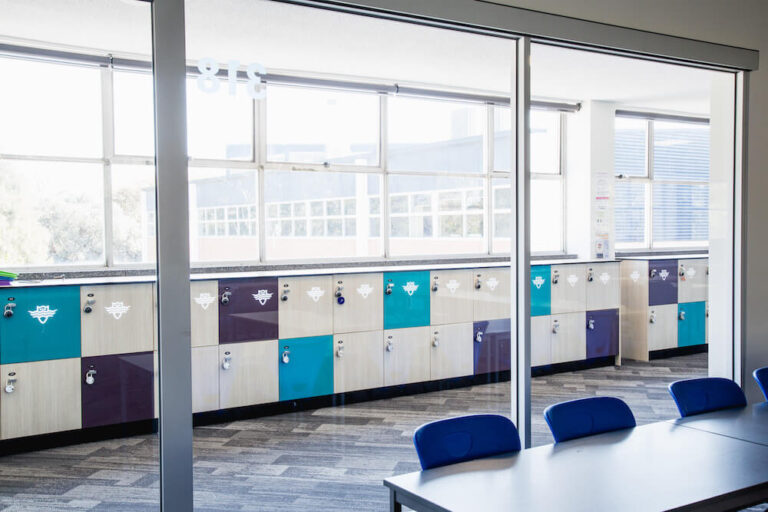
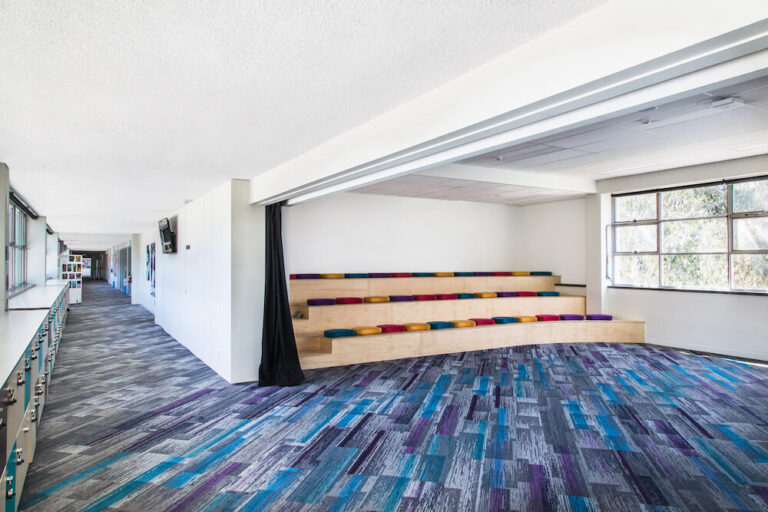
Westbreen Primary School
Featuring hexagon shapes classrooms that surround common spaces, Westbreen Primary School is a prime example of how classroom design can be used to support innovative learning practices. See more of this project.
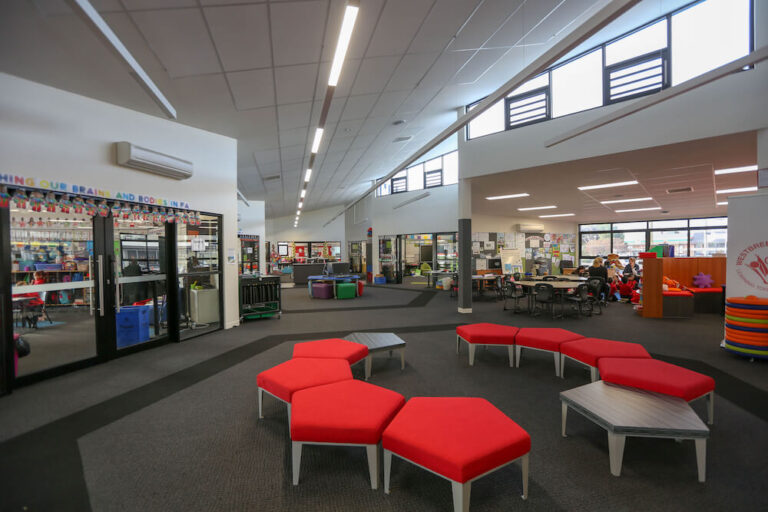
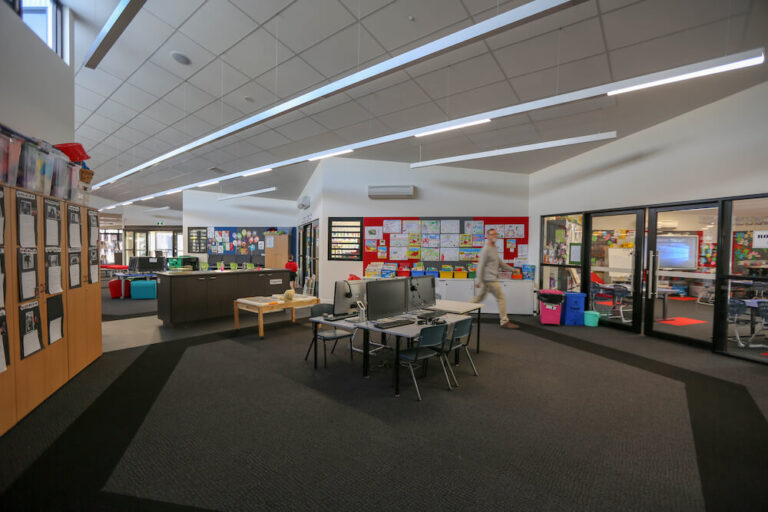
What’s right for one school, isn’t necessarily right for another
For schools looking to invest in new facilities, or rejuvenate existing facilities, designing learning environments that cater to the school’s current pedagogical approach and provide the scope, flexibility and amenity for that to evolve over time, is challenging. No doubt, parents, teachers, students and the broader school community all have their own ideas and opinions as to what could, or should, be created.
Over the last 25 years, B2 Architecture has been the lead architectural firm on more 500 primary, secondary, catholic, government and independent school building projects, upgrades and refurbishments. Director, Brent Tullio, explained:
‘If there is one thing that we know about education it’s that a ‘one-size fits all approach’ does not ‘fit all’. Just as individual students learn differently, different teachers teach differently. Different subject matters require different teaching techniques, and facilitating different learning modalities requires different settings.
While each school has specific requirements that need to be met as part of a building project or upgrade, the school’s Vision, Education Plan and Business Plan are equally as important in informing the design of the facilities and ultimately ensuring a successful outcome’.
Creating the right design for your school
When working with schools, Brent and his team ensure the design process is characterised by a consultative and collaborative approach. As specialists in education architecture, each member of the team has a deep appreciation for the intrinsic link between environment and pedagogy.
Drawing on the school’s vision, pedagogical approach and functional requirements, they prioritise consultation (not just with school leaders, but also students, staff and parents) to ensure that the unique needs of the school community are considered and catered for within the new environments.
