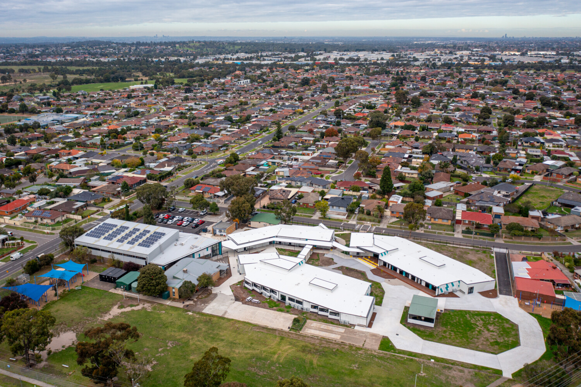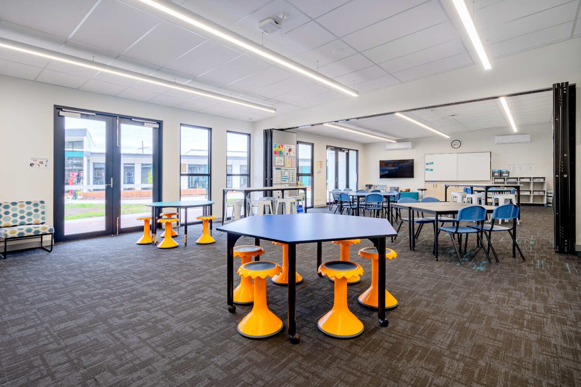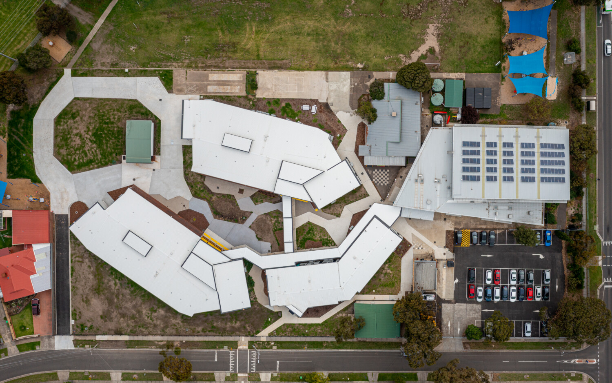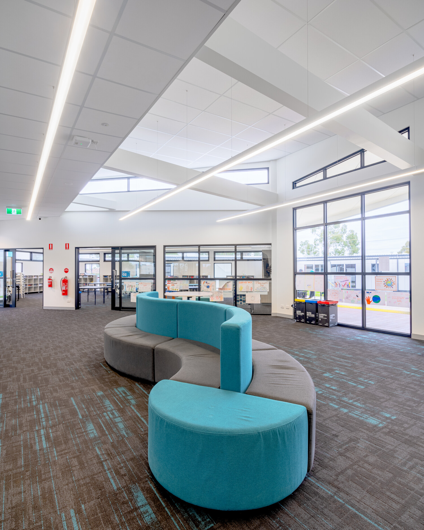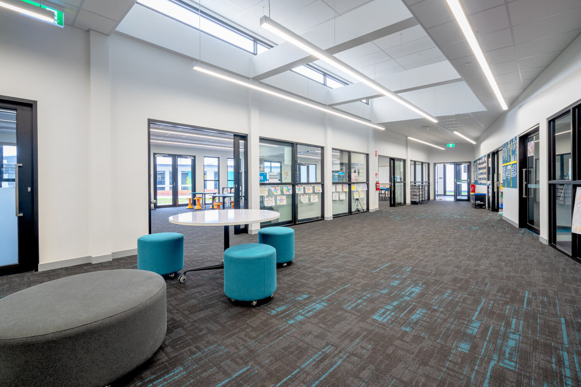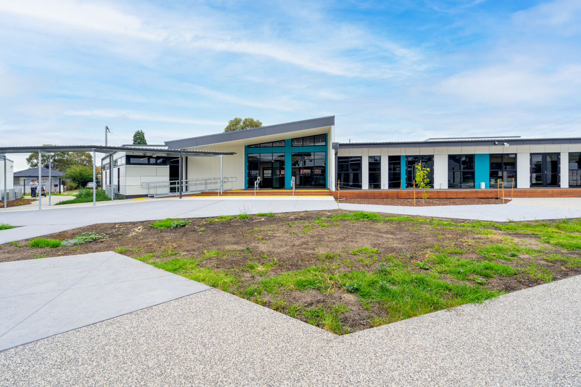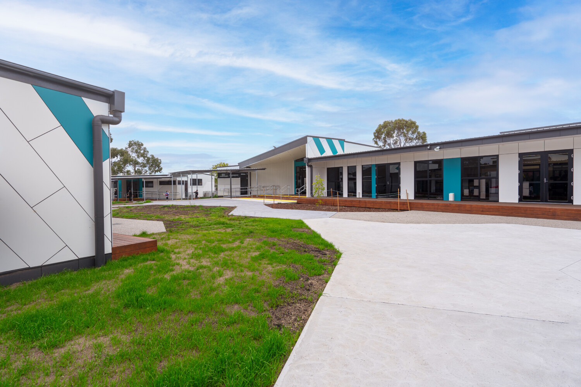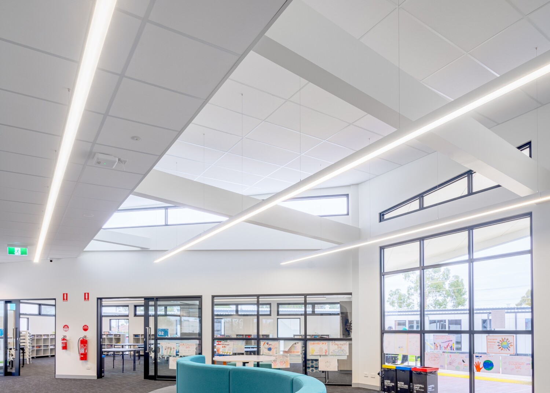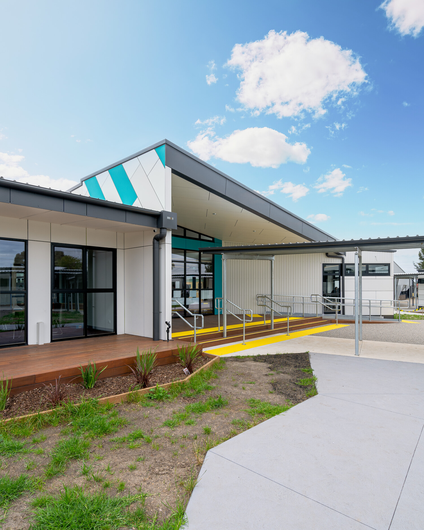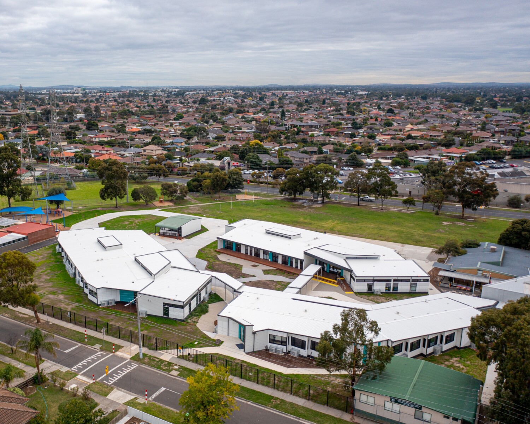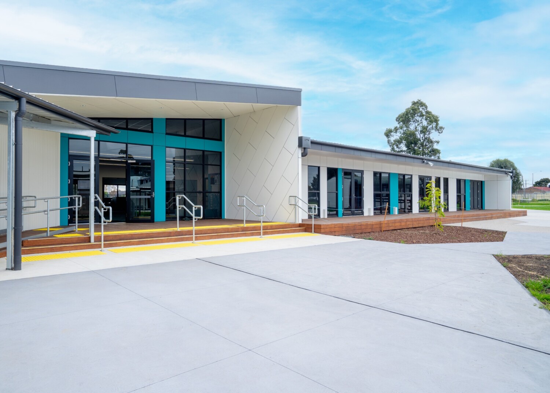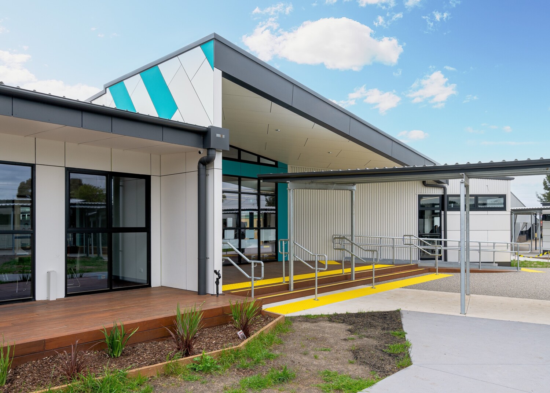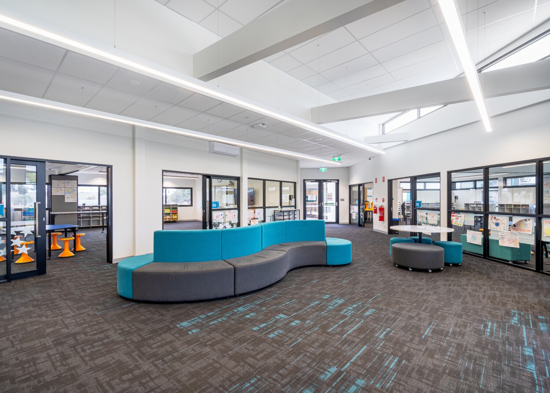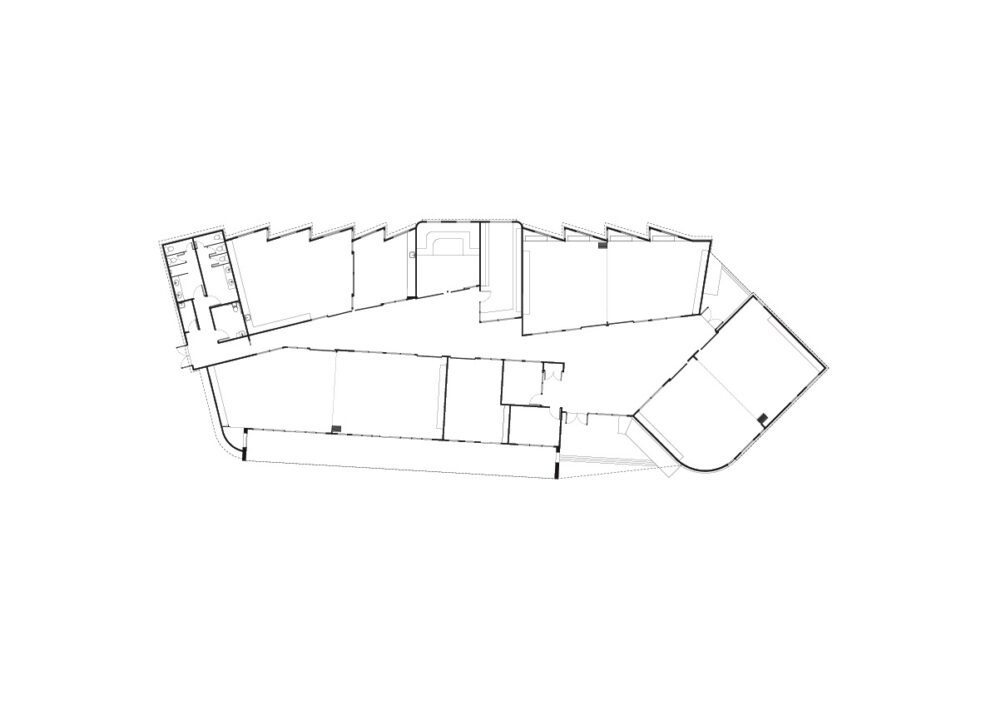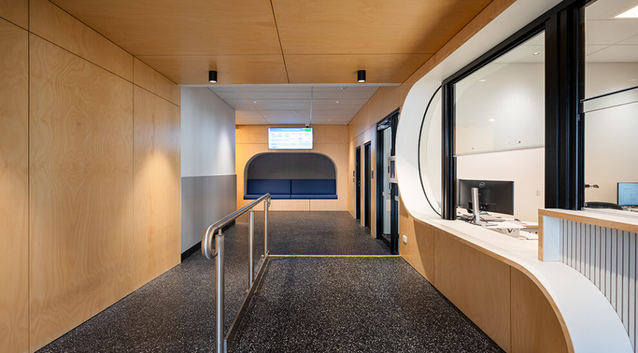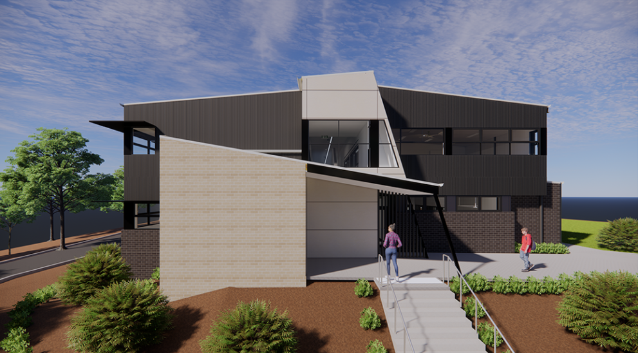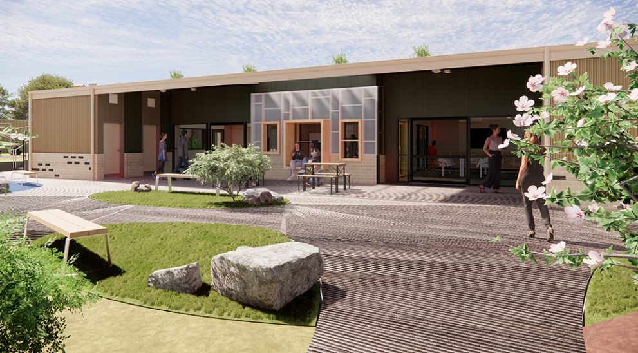A new, world-class electrical training centre, purpose designed to train and develop the next generation of electricians.
B2 Architecture was engaged to design a variety of new buildings for Lalor East Primary School that included new administration and office facilities, new learning centres and outdoor spaces.
Through a modular architectural and building approach, our design solution allowed the school to maximise the budget available and minimise the disruption to the school community. Featuring sustainable passive design principles, the new school facilities include three new single storey buildings with contemporary:
- Administration and office facilities.
- Two new learning centres, with flexible, convertible classrooms and expanded breakout and support spaces.
- Landscaped outdoor space with large deck and courtyard.
