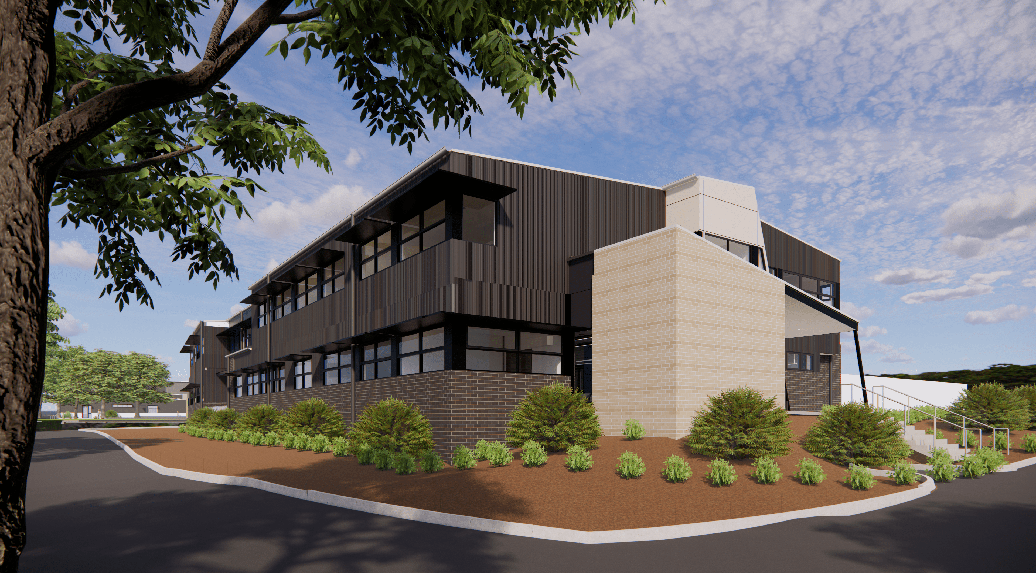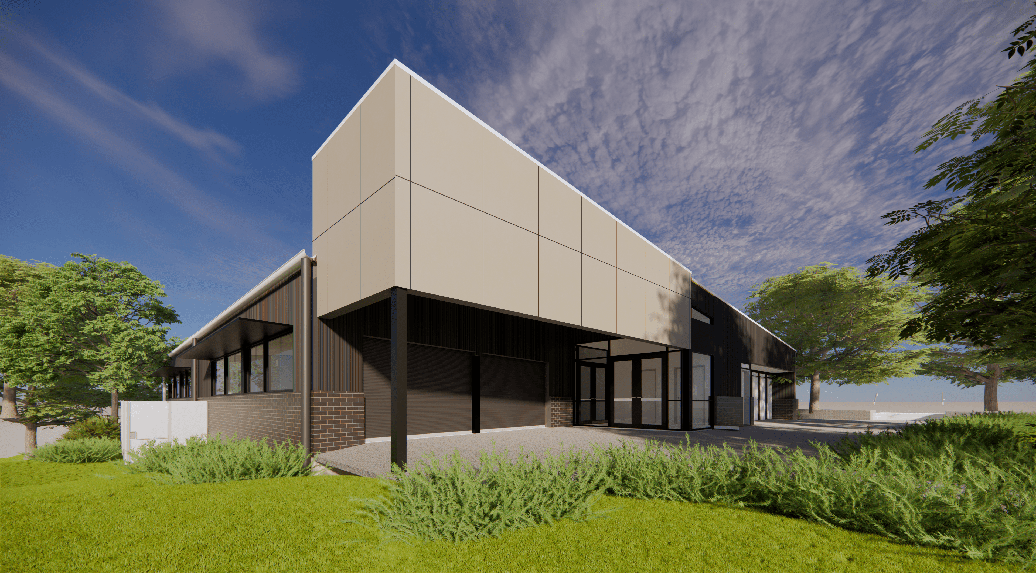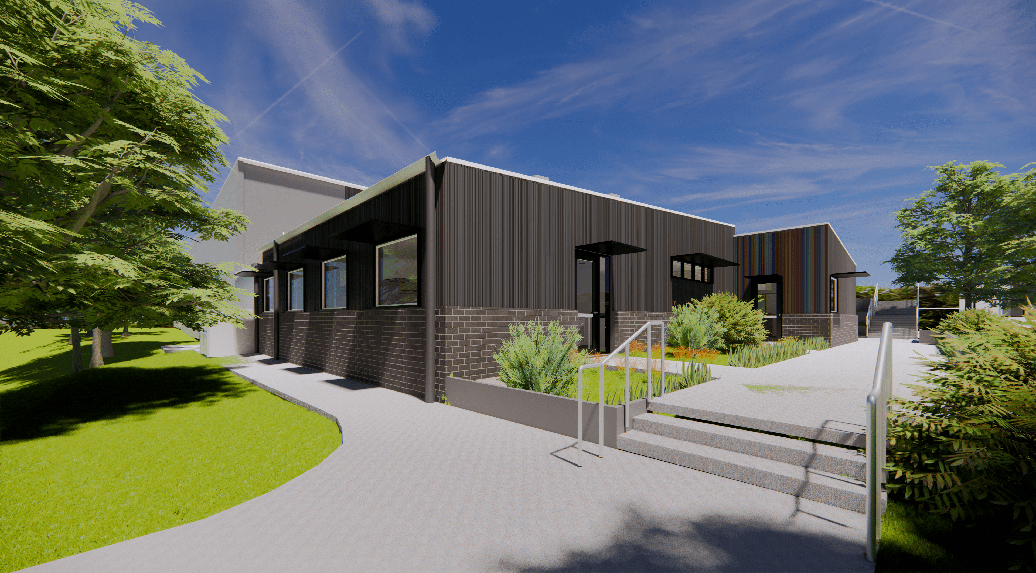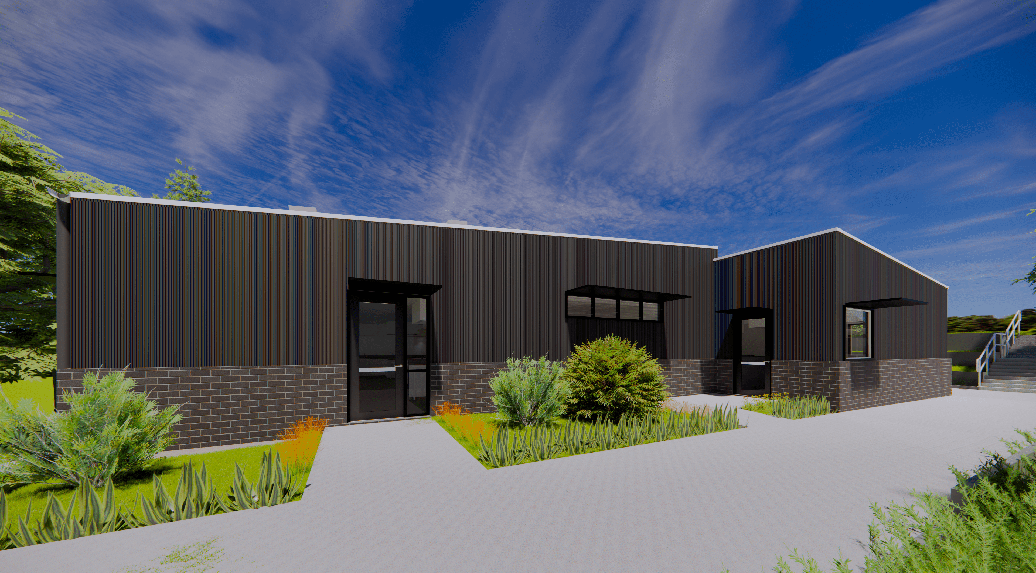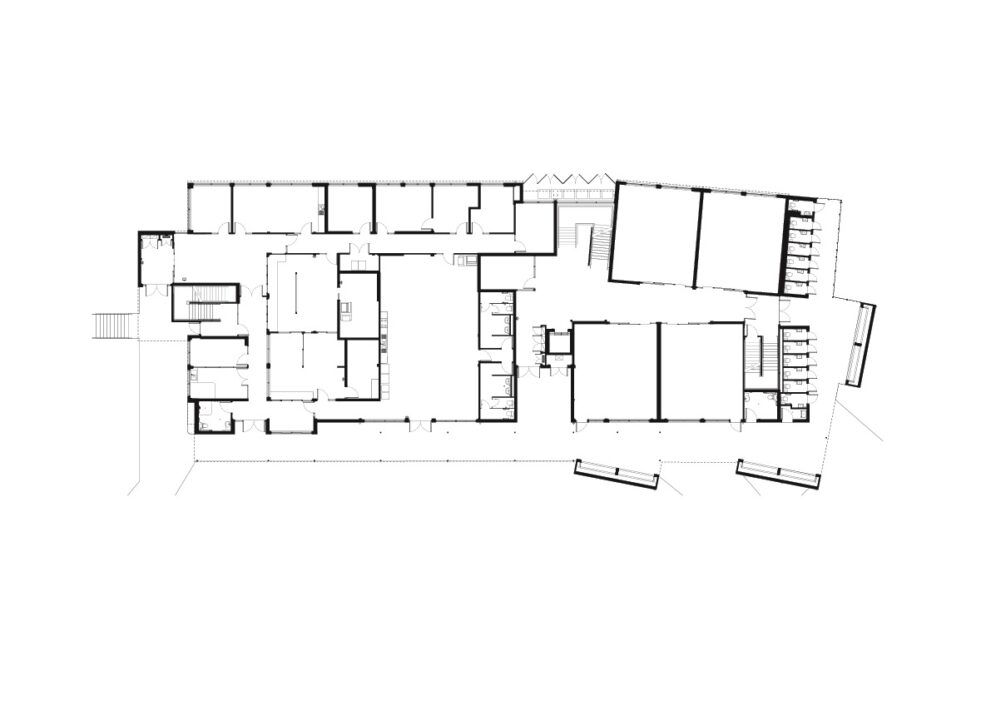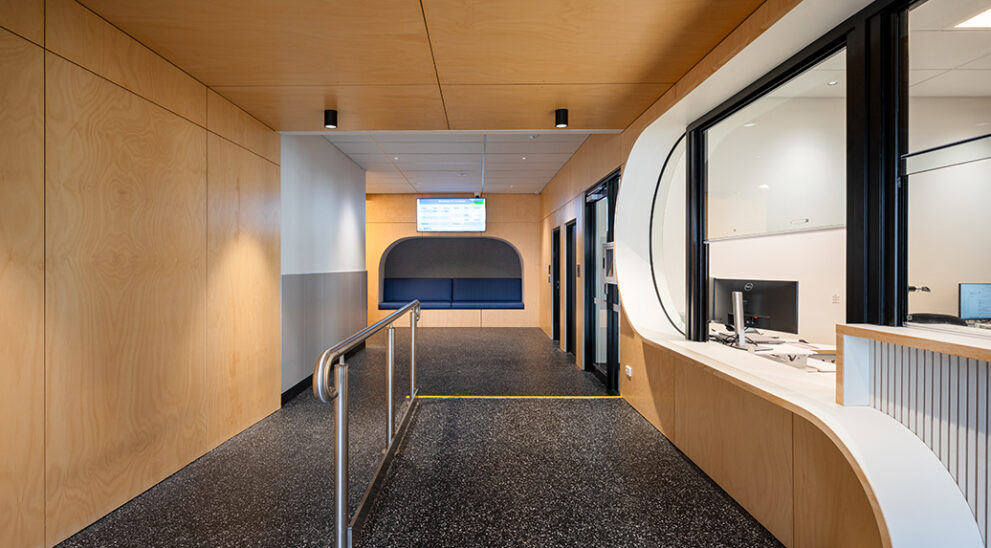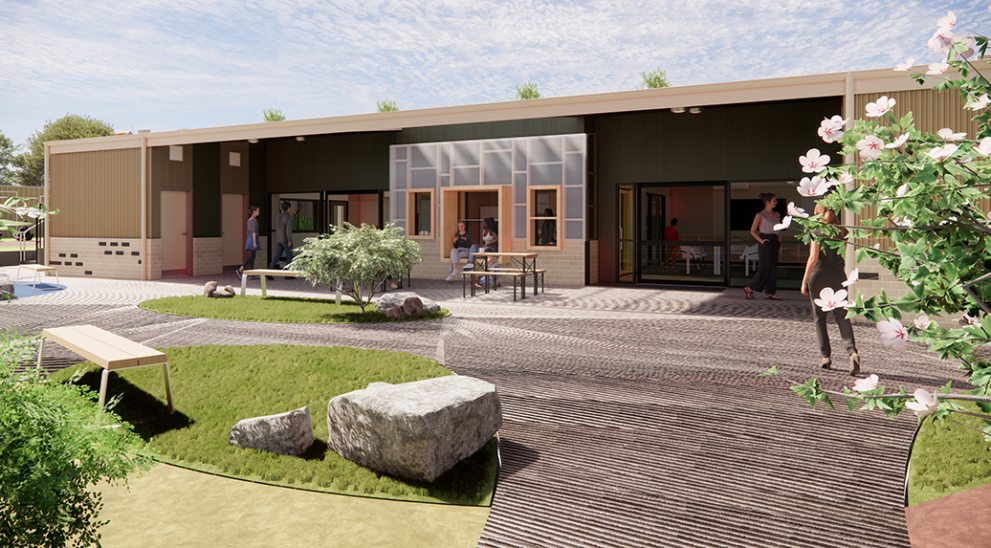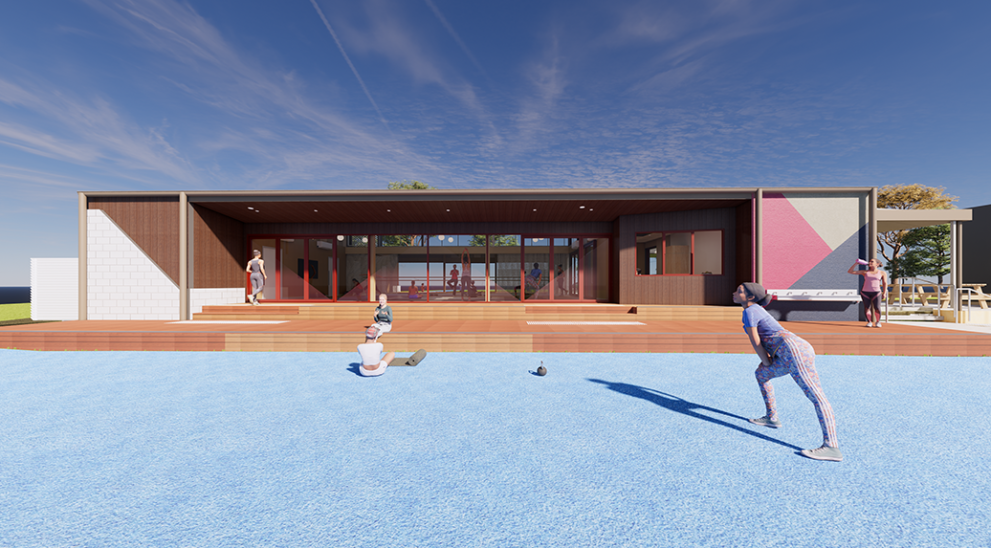A new, world-class electrical training centre, purpose designed to train and develop the next generation of electricians.
Building on the completion of stage one of the school’s long-term master plan, a major upgrade and modernisation of the facilities in 2020, the construction of these new facilities is a critical next step in creating learning environments that support its pedagogical approach and realising its long-term strategy and vision.
The project saw the demolition of existing buildings and construction of interconnected two-storey Administration and Year 9 – 10 Learning Centres, and food technology and arts buildings.
Comprised of general-purpose classrooms, a centralised break-out and study area, meeting rooms, and offices, the new Year 9-10 learning Centre’s spatial arrangement facilitates connectivity between spaces and allows students to disperse from the structured classroom environment to areas that support and enable collaborative, agile, and integrated learning activities.
Creating an easily identifiable and prominent building, connected to the street front, the new, relocated Administration Centre provides a welcoming reception and waiting space with secure access to offices, meeting rooms and a staff lounge.
The architectural language and style are sympathetic and consistent with the surrounding buildings, using similar forms and materials, to create a place of safety that is engaging and stimulating and promotes connection and collaboration.

