Education
Government, catholic and independent primary and secondary colleges, higher education and training facilities.
Government, catholic and independent primary and secondary colleges, higher education and training facilities.
Sporting, arts, recreation, entertainment, early learning, social housing and community facilities that shape and strengthen their community.
Commercial, industrial, mixed-use and retail development and refurbishment projects for developers and organisations.
Renovations, refurbishments, new homes and housing developments that allow their owners to live better.
A design-led approach to modular construction that allows clients to take advantage of the benefits without compromising form, function or aesthetics.
An energetic, progressive, diverse and experienced group of architects, interior designers, project managers and technical staff with a shared purpose – to create places, spaces and environments that enhance the daily lives of those they serve. That are accessible and inclusive, that stimulate and engage us, bring us together and bring out the best in us.
We’ve been doing this for 25+ years, successfully delivering over 500 projects, ranging in value from $100,000 to $20,000,000, for schools, local and state governments, organisations, developers and private clients.
Good architecture to be accessible, attainable and enjoyed by all.
For people of all backgrounds and abilities to benefit from the positive impact, good architecture has on our lives and overall wellbeing.
And for our environment and communities to benefit from a more conscious approach to building and construction, where adaptability, longevity, sustainability and passive design principles are prioritised as part of the design process.
Walk the walk and talk the talk.
By listening, learning, observing, studying, consulting, sharing ideas and architectural knowledge, we empower our clients and the communities we serve to achieve the ultimate outcome. To maximise value, minimise impact and create an environment that is all that they hoped, and more.
In practice, this takes many forms. It involves research, consultation, exploration, ideas, lots of ideas, creativity, curiosity, care, consideration, expertise, passion, and commitment.
We support, guide and advise you through each stage of the building process. Consulting, collaborating and harnessing our curiosity and creativity to deliver places and spaces that enhance the way we live, learn, work and play
Respond to the site’s social, cultural and historical context with architectural forms that express value and identity.
Use light, shape, form, texture and transitions to appropriately stimulate the subconscious, regulate emotions and shape experiences.
Employ a human-centred design approach to ensure the built form is accessible and inclusive and promotes wellbeing and connection, with self and others.
Extend the lifespan of built environments by prioritising long-term flexibility and adaptability alongside fit for purpose.
Create seamless connections to nature and outdoor environments to improve physical and emotional well-being and maximise passive consumption.
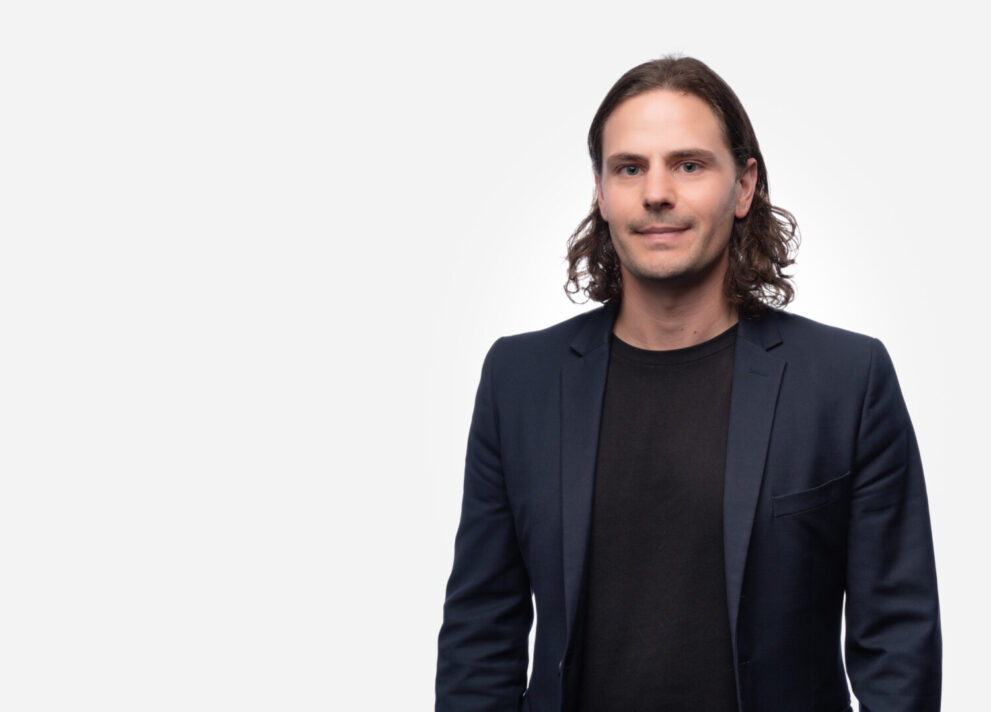
Intimately involved in and directly responsible for the delivery of each project, Brent works closely with clients and actively leads the team to ensure the successful delivery of all of B2’s projects.
Highly respected by both clients and colleagues for his exceptional communication, collaboration and consultation skills, his progressive and innovative approach to design and passion for architecture and construction are widely admired.
With a focus on education, community, and sustainability, Brent is an Accredited Learning Environment Planner and recently completed the Passivhaus designer and consultant course.
A registered architect, over the last fifteen years, he has built an impressive portfolio of work that spans modular, education, commercial, residential, and industrial projects and includes new facilities and upgrades ranging in value from $1 million to $15 million.
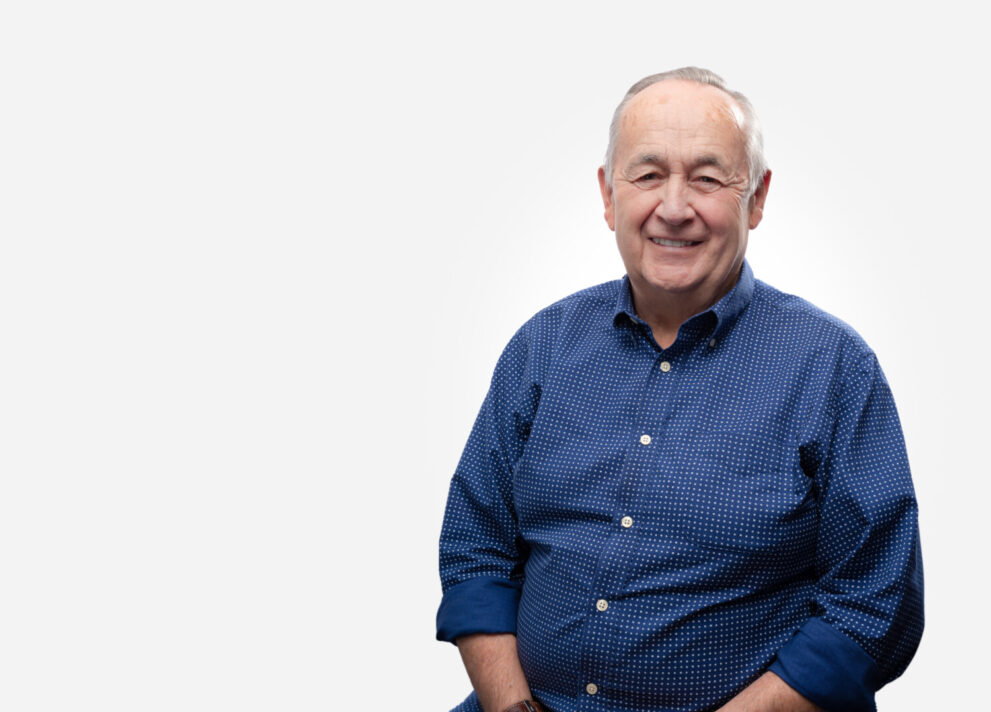
As a former teacher, Bruce’s unique appreciation and understanding of the requirements of learning environments has earned him the reputation as a leading architect in the Education and Community sectors.
His combination of both architectural and educational qualifications and experience enables Bruce to deliver innovative and flexible design solutions that meet both the current and future needs of school communities.
Over the last two decades, he has undertaken hundreds of projects involving upgrades to existing facilities and the construction of new Primary, Secondary and specialist learning facilities, campuses and schools.
Bruce is a Registered Architect with the RAIA, has a Fellowship of Architecture (RMIT), and is an Associate of the Australian Institute of Project Management.
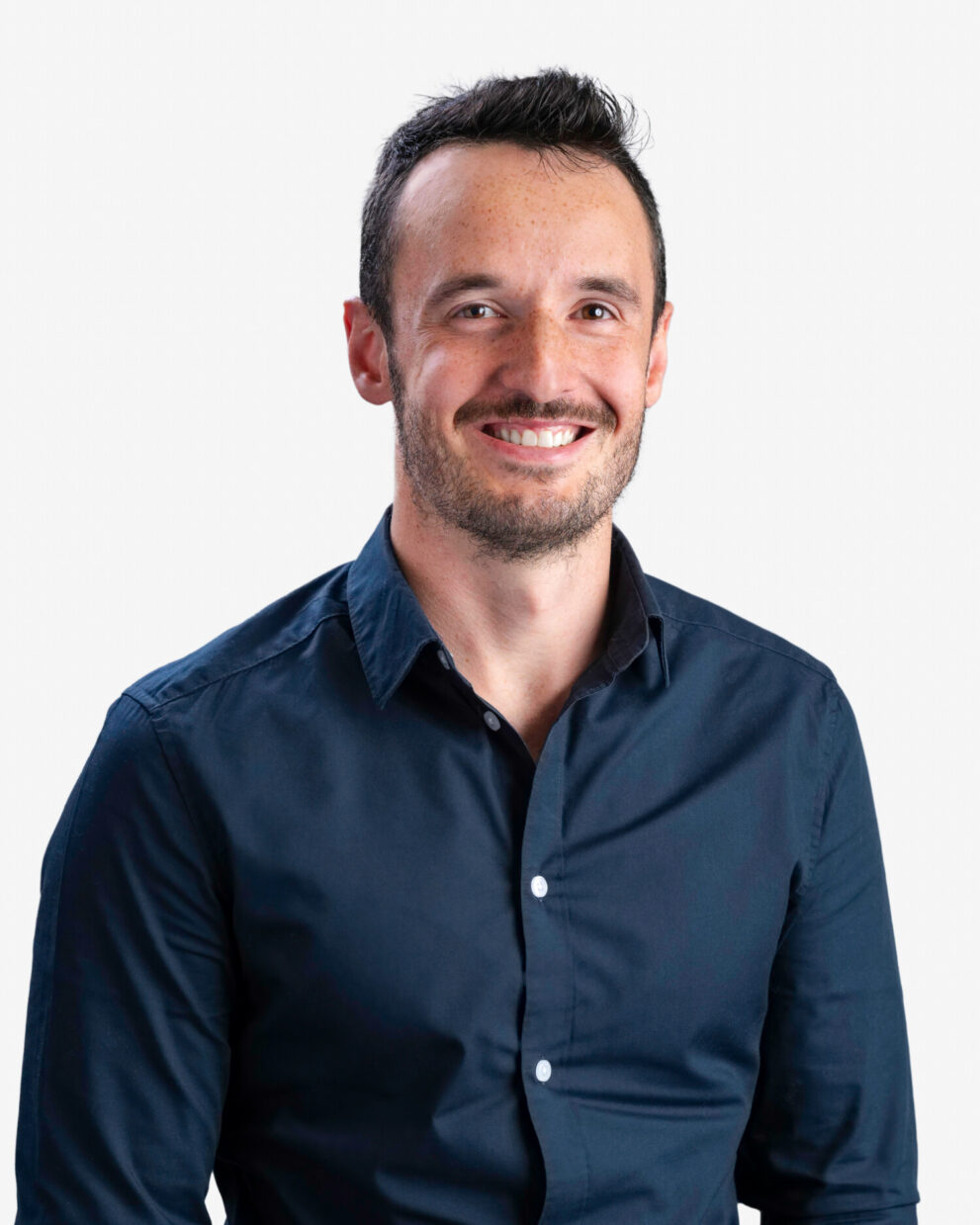
Project Architect
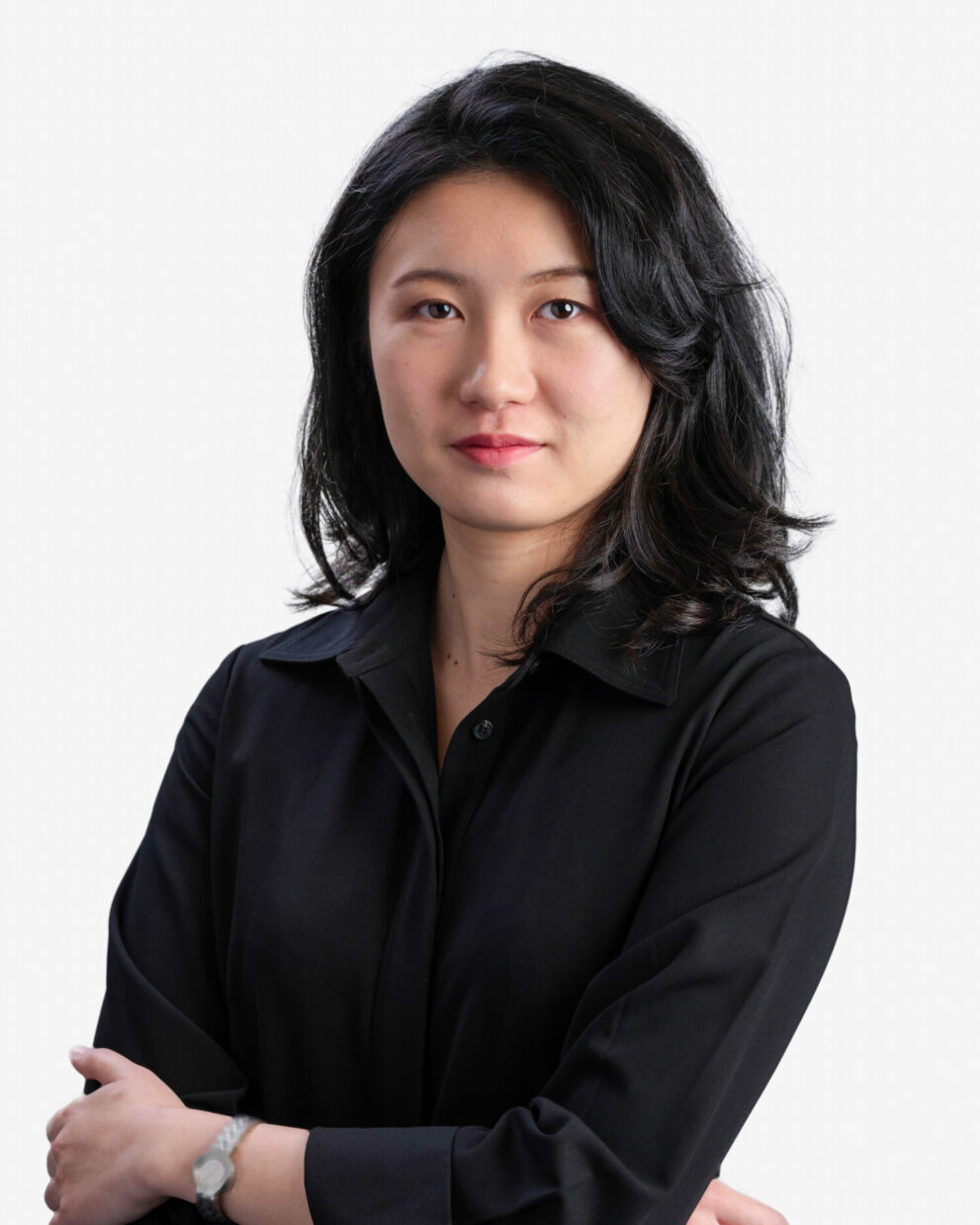
Design Lead

Interior Designer
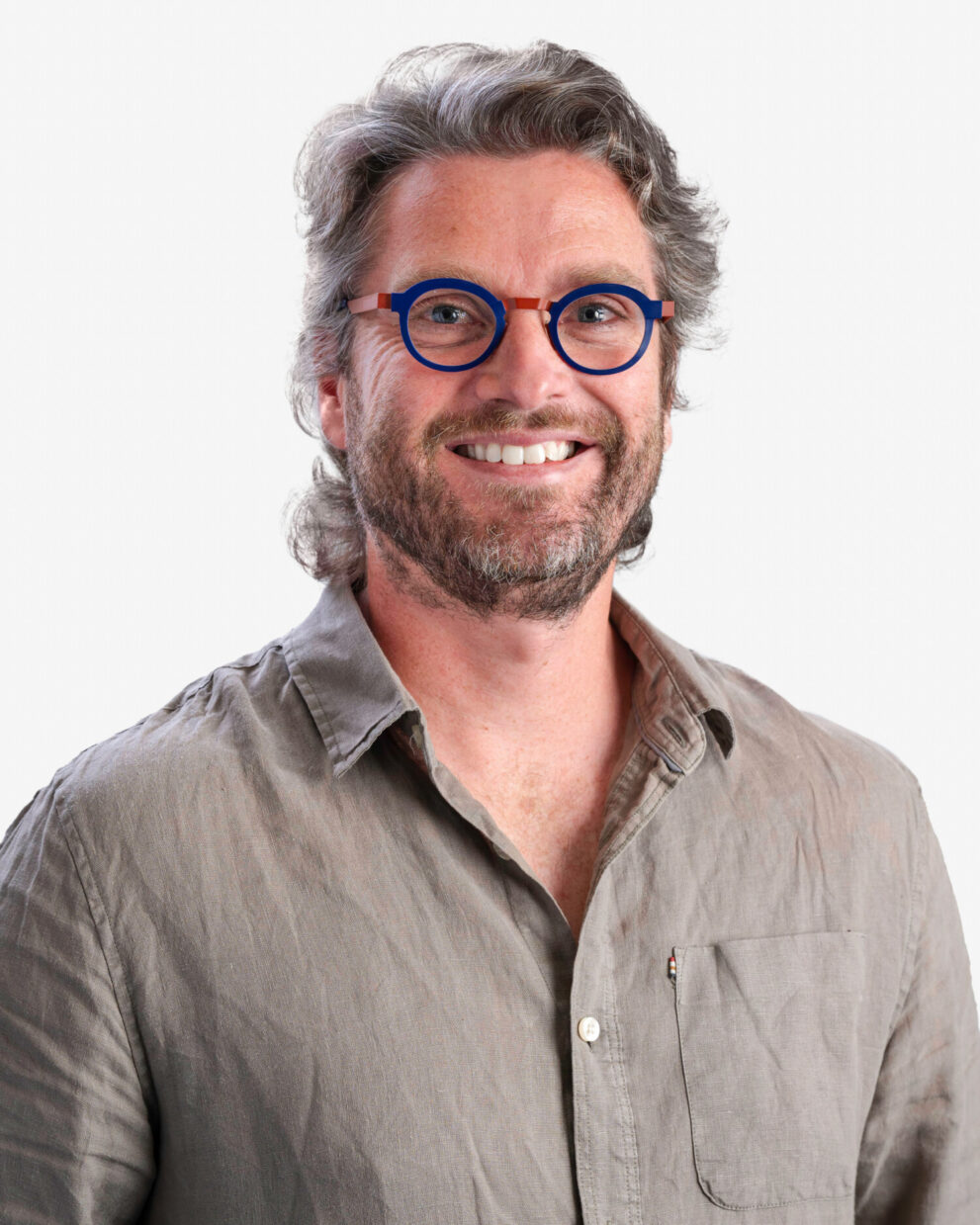
Architectural Technician
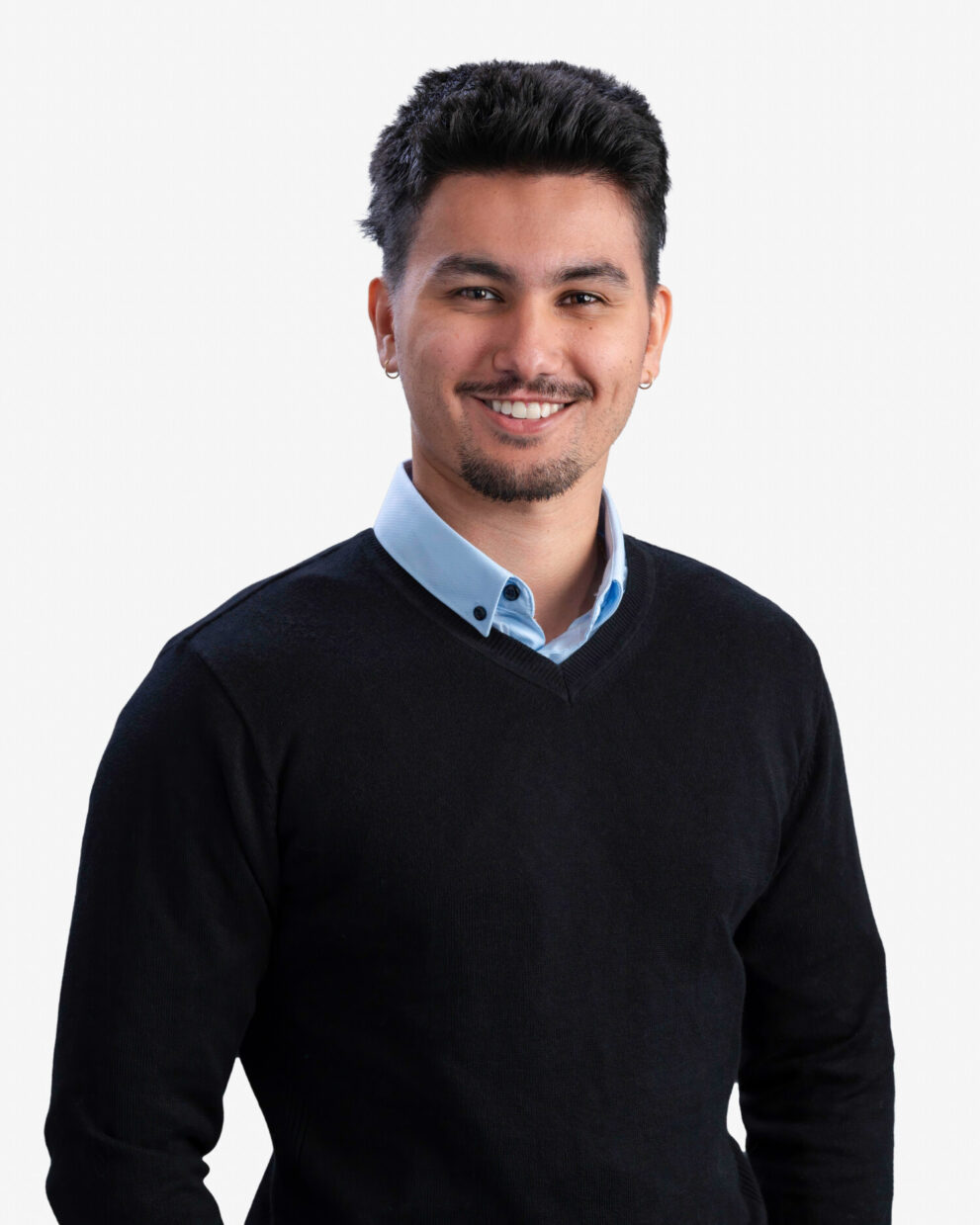
Architectural Student
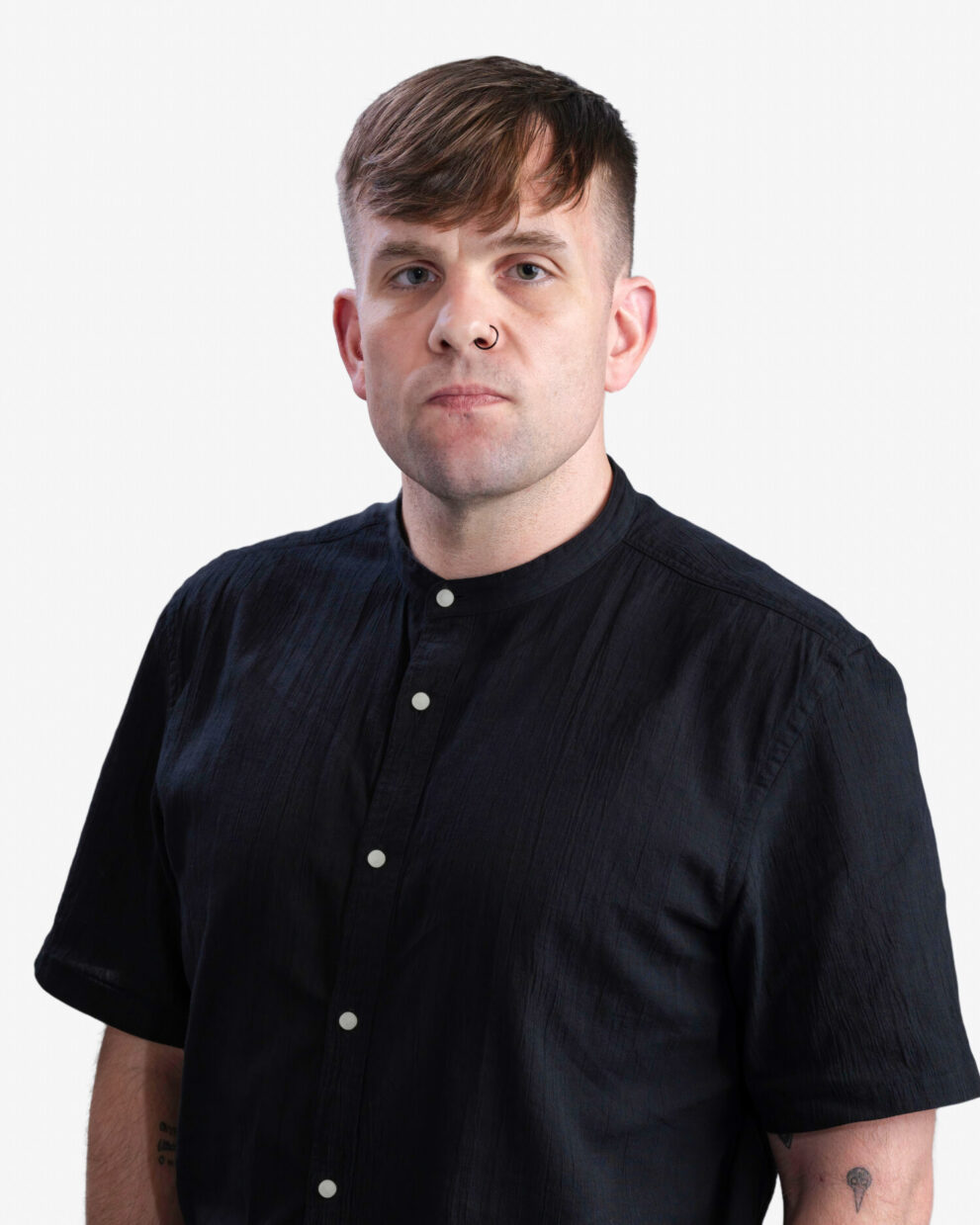
Architectural Technician
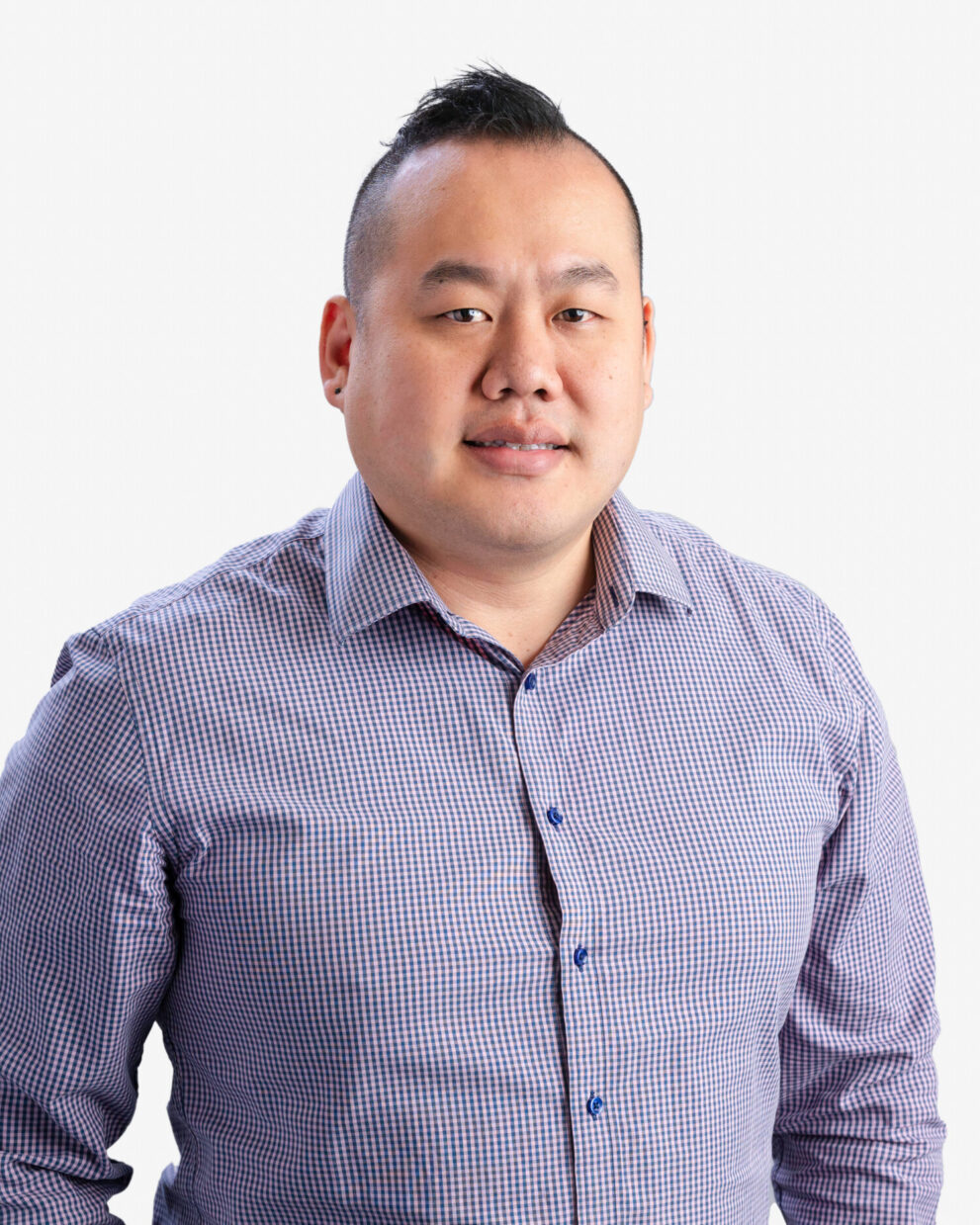
Architectural Technician
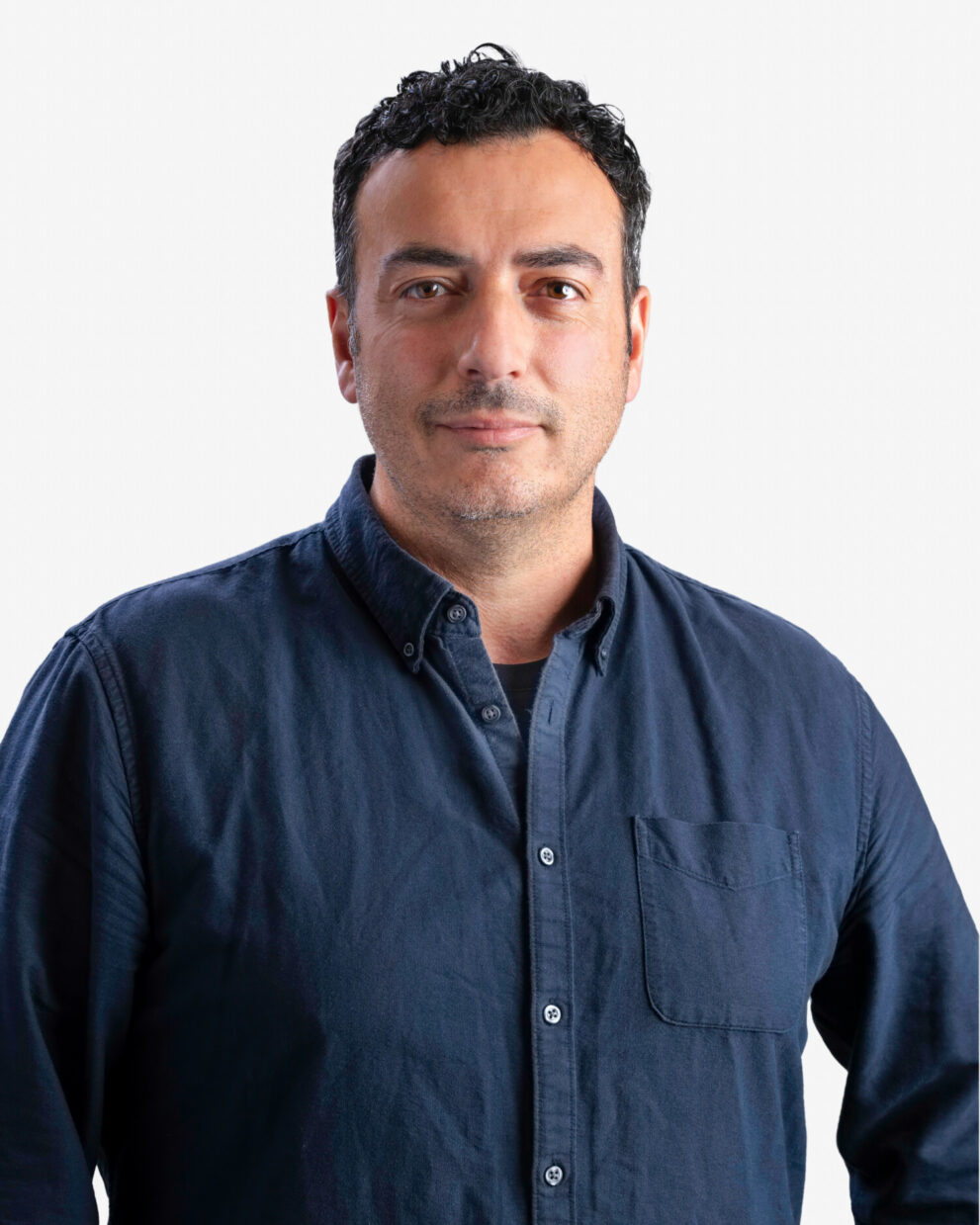
Architectural Graduate
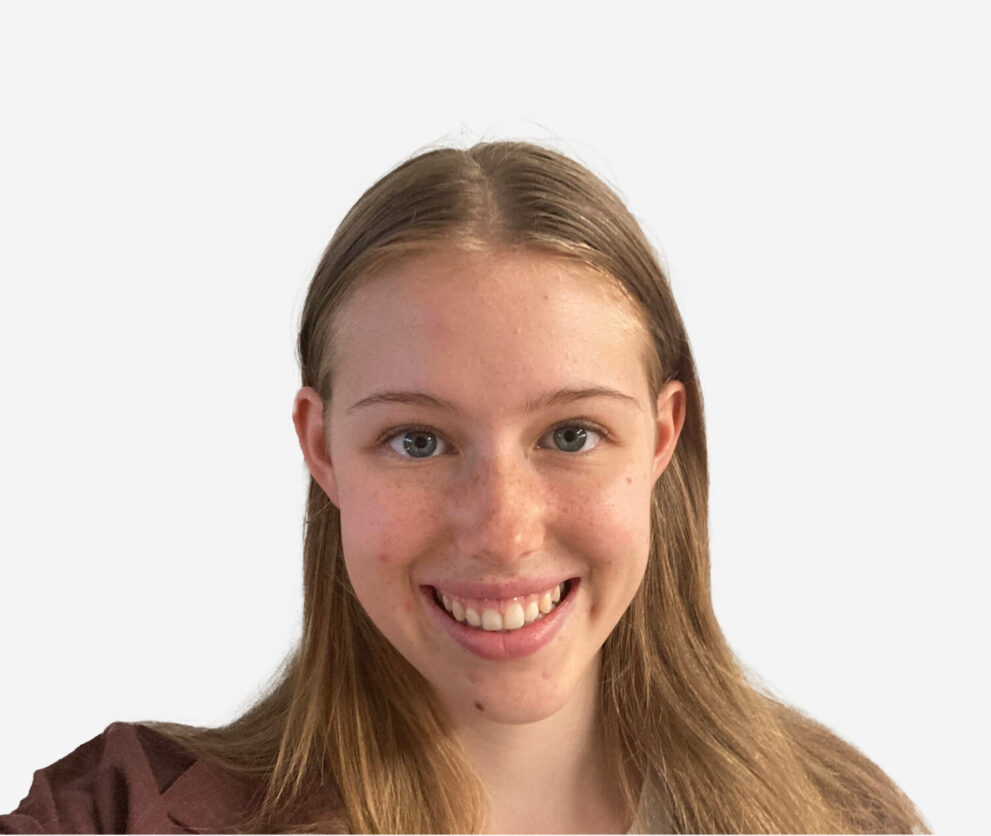
Architectural Student
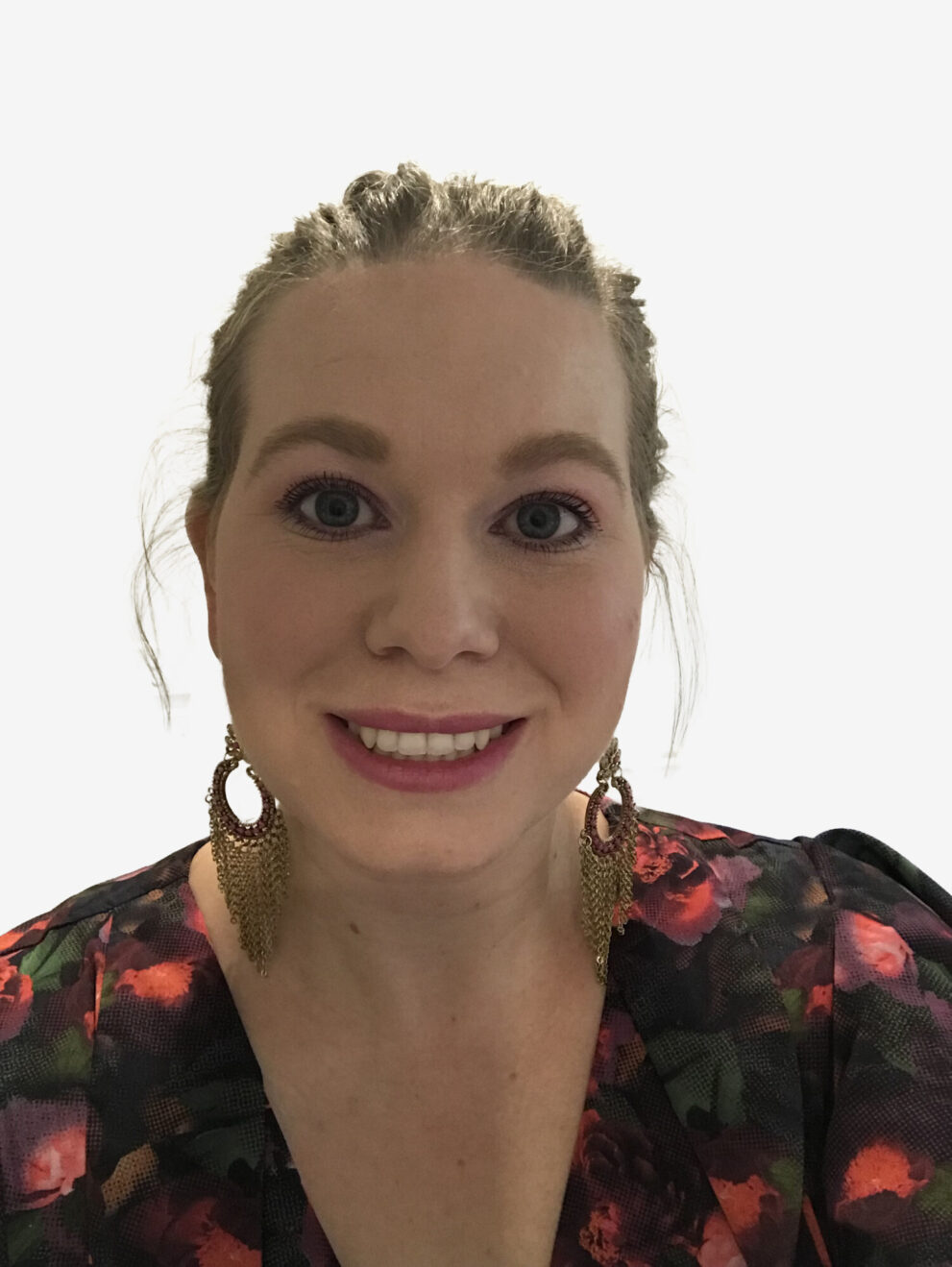
Accounts