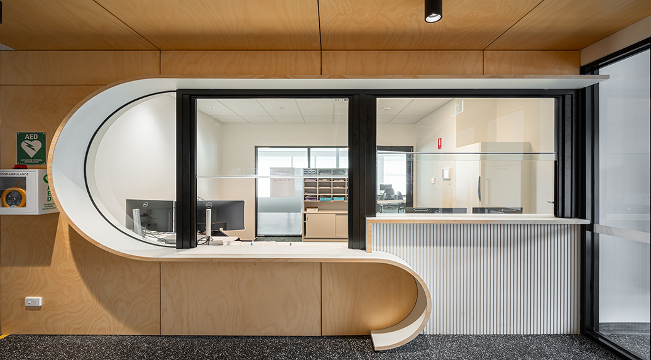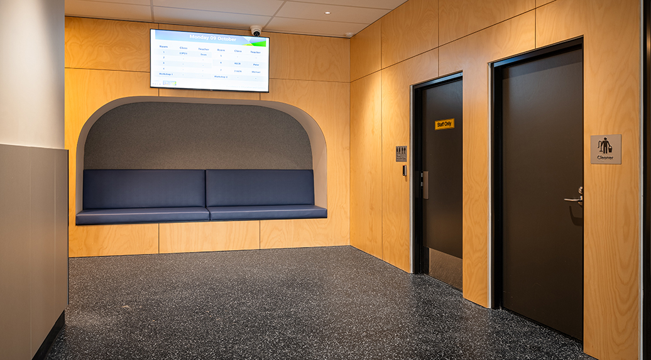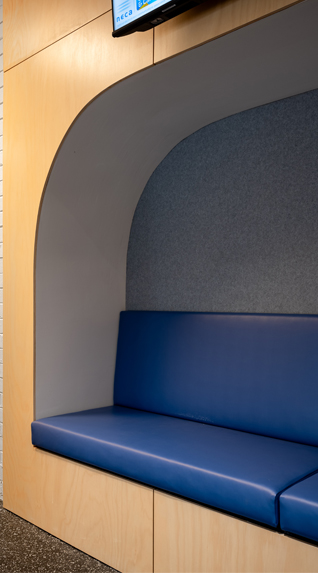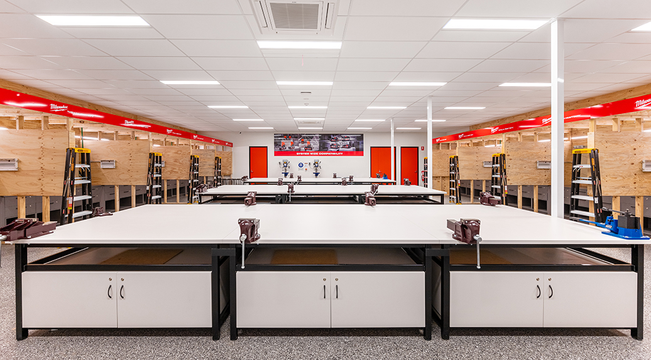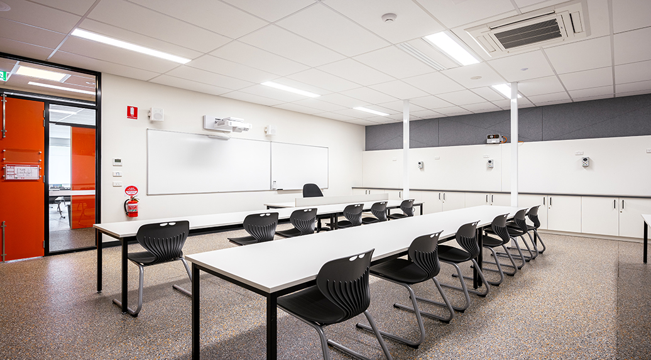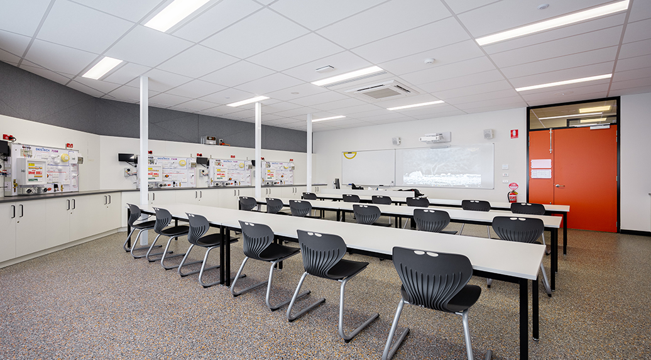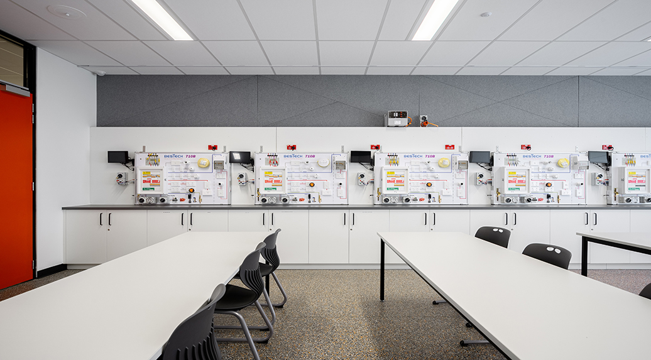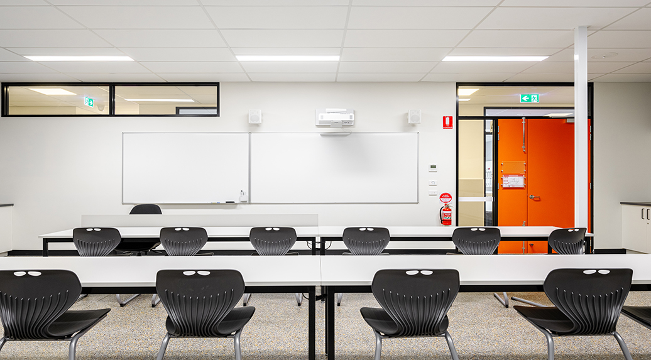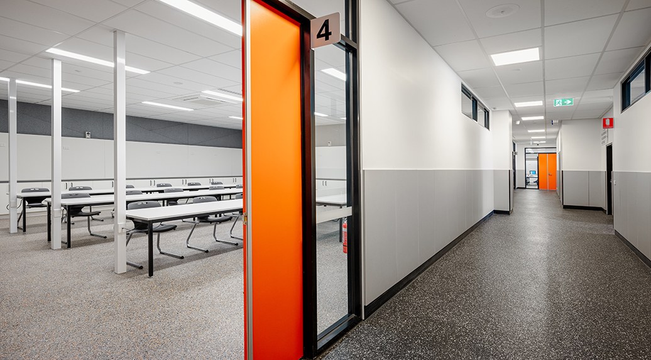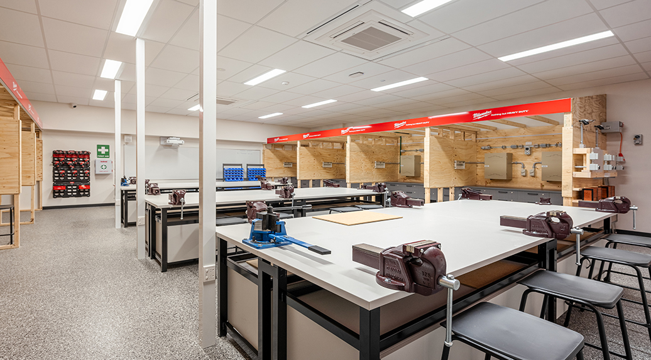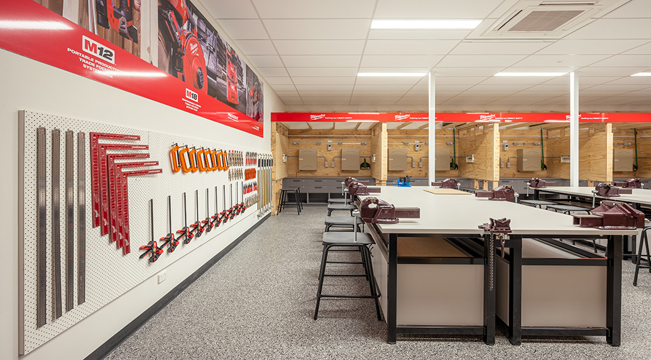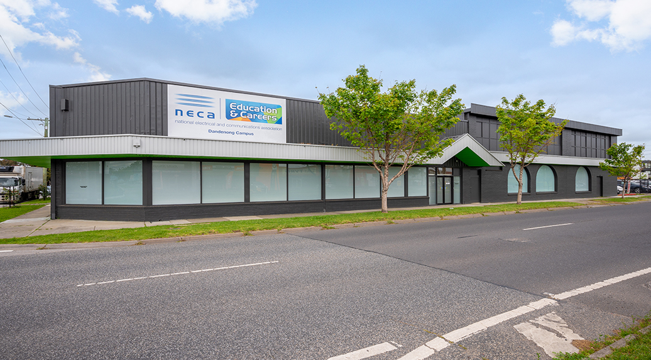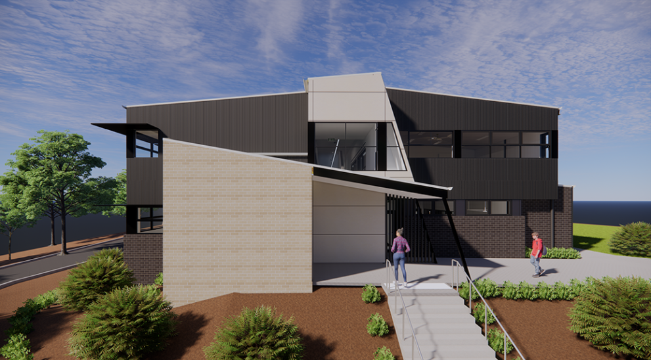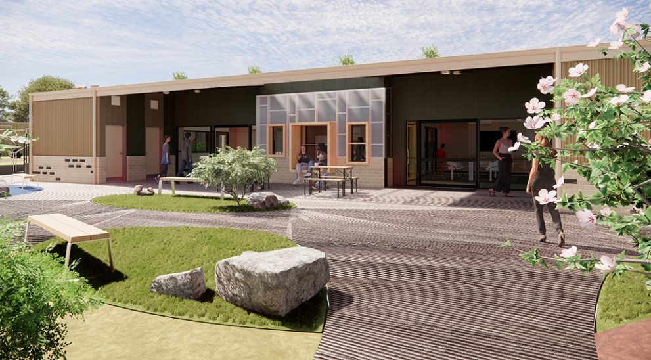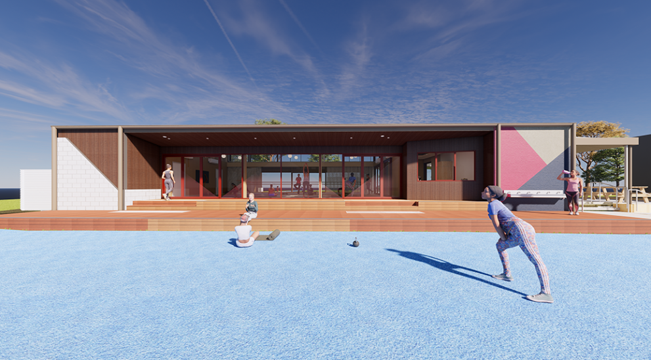Development and construction of interconnected two-storey Administration and Year 9 – 10 Learning Centres, and food technology and arts buildings.
Once an old, dilapidated warehouse in dire need of repair, NECA’s new world-class training facility now provides aspiring electricians and their teachers with the facilities needed to train and develop the next generation.
When we commenced the project, NECA Training and Careers had outgrown its existing facilities and needed the new centre ready to accommodate its student intake the following year. Working closely with stakeholders, we took a strategic approach to the planning and design process and worked within the existing footprint of the building to avoid lengthy town planning permission and approval processes delaying the project.
Focusing on functional needs and outcomes, the new facility, which includes several classrooms, two workshops and a reception space, was carefully planned to ensure it is fit for purpose for its current use while permitting adaptability for any future changes in use, including allowances for the building to split into separate tenancies.
