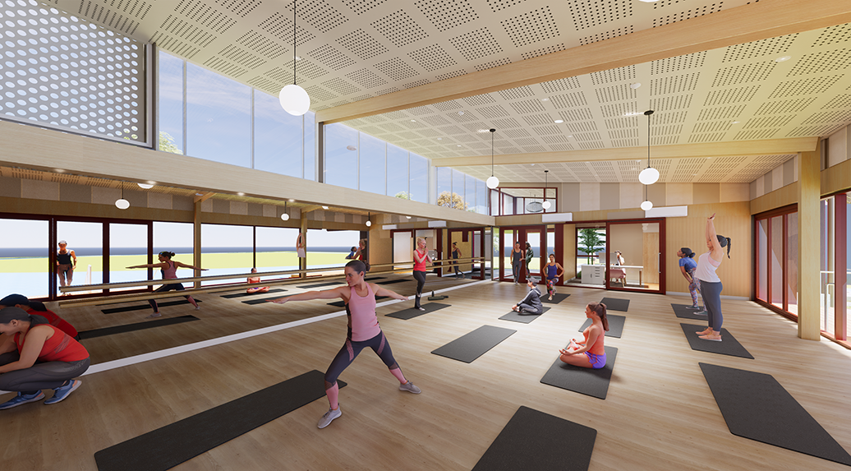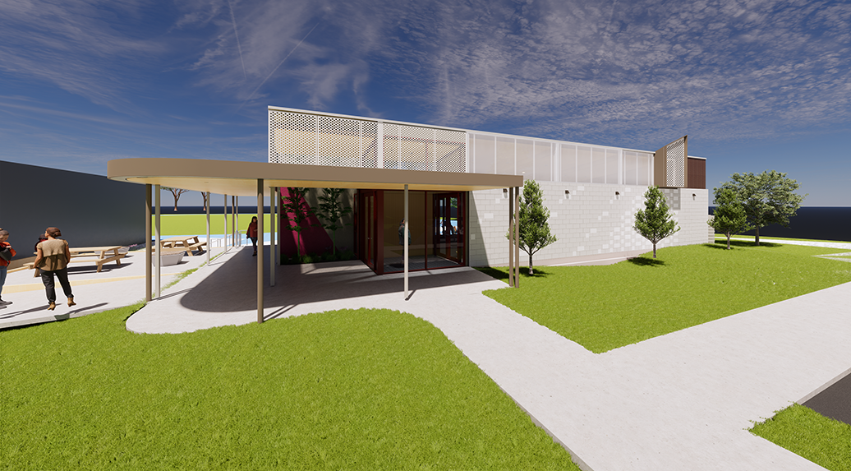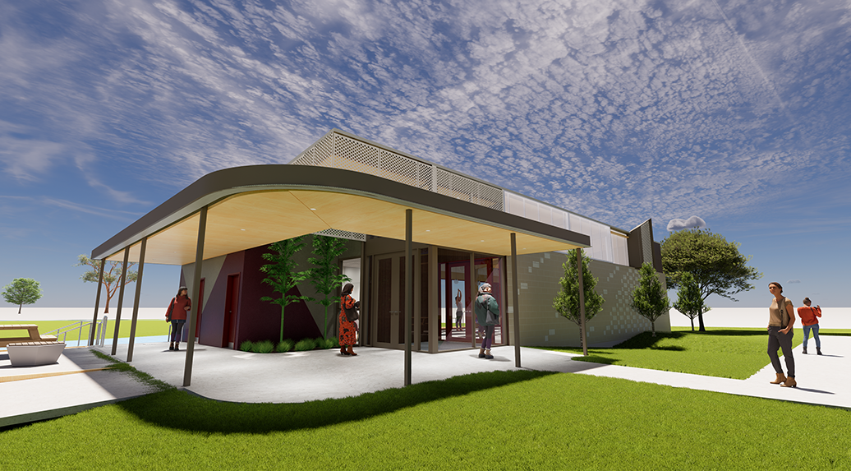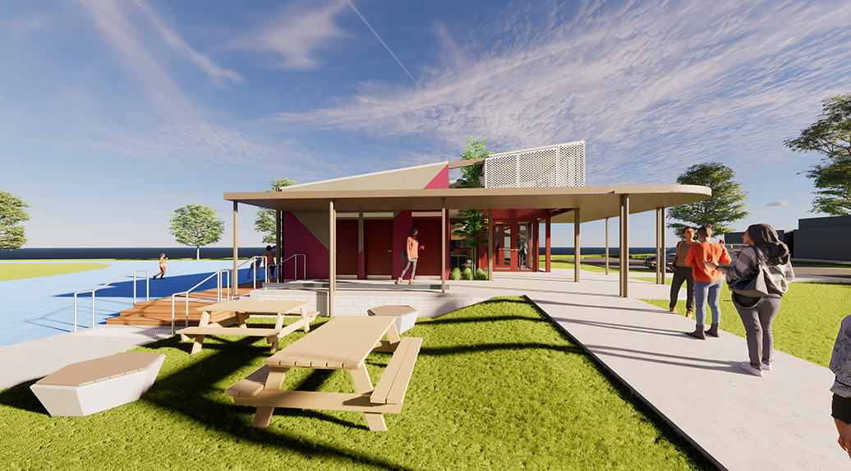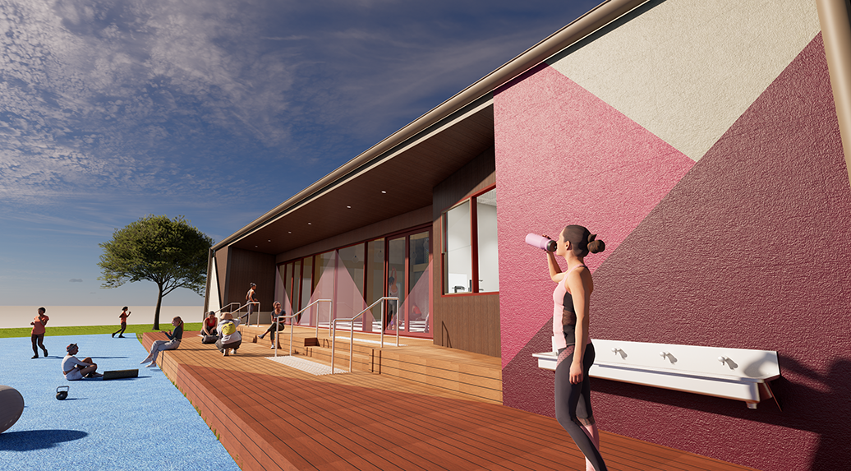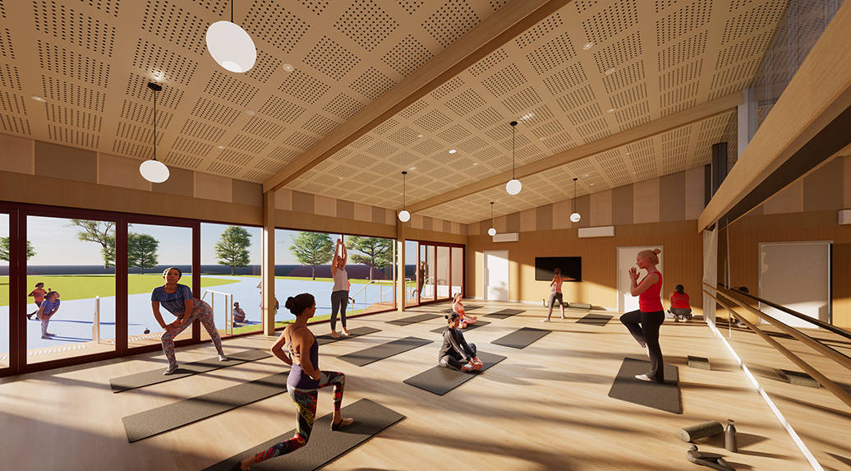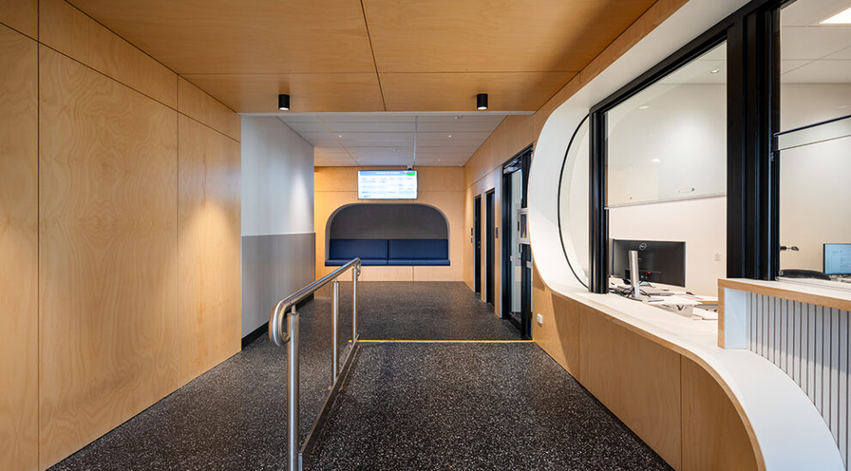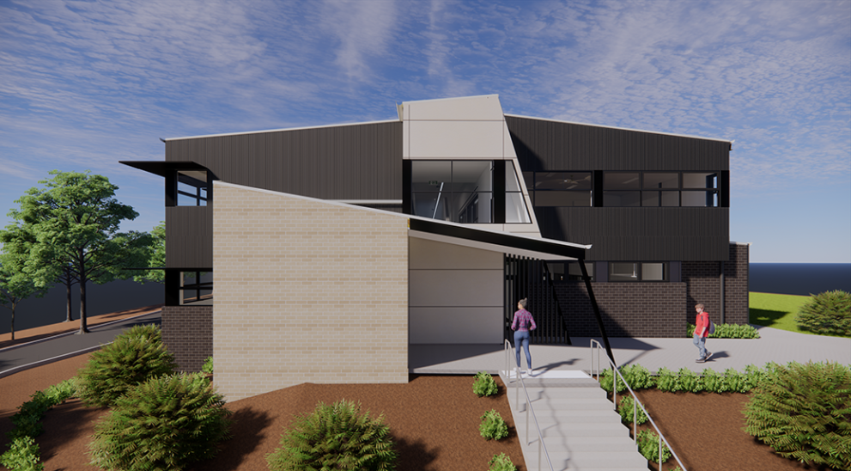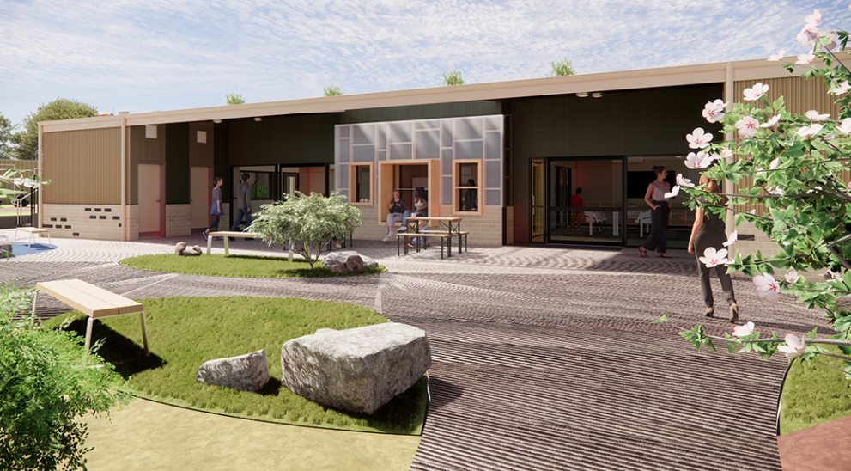A new, world-class electrical training centre, purpose designed to train and develop the next generation of electricians.
Designed to be a truly flexible and adaptable multi-functional space, the wellness centre’s expansive multi-purpose space, with sprung floor, creates the space and amenities needed for a broad and holistic range of activities and learning experiences to be offered, including health and fitness, dance, performance and general learning.
Complimented by meeting rooms, large storage spaces, a kitchen, change rooms, showers and toilet facilities, the main space opens onto a large decking area that provides sheltered outdoor space for a variety of activities and provides spectator seating for the adjacent sports oval.
Inside, expansive glazing, high ceilings, warm materials and splashes of colour combine to create a safe, stimulating environment, to support and inspire wellness, self expression and community connection.
The prominent entrance and interface with the street frontage make an architectural statement and feature an architectural style and language, forms and materials that are sympathetic to and consistent with the surrounding buildings.

