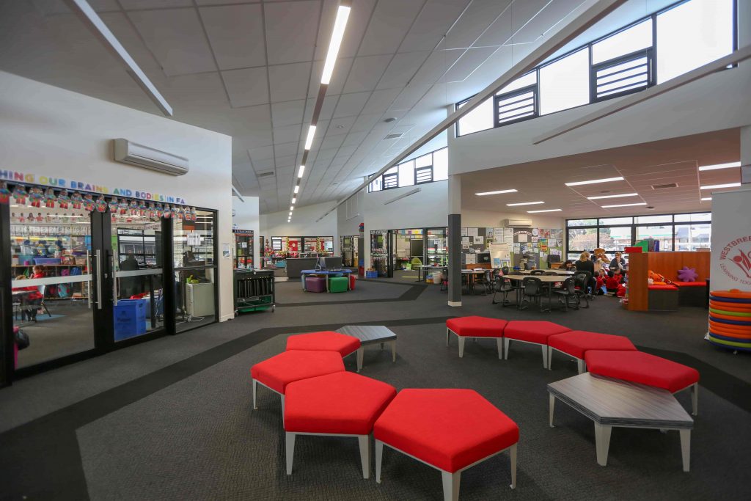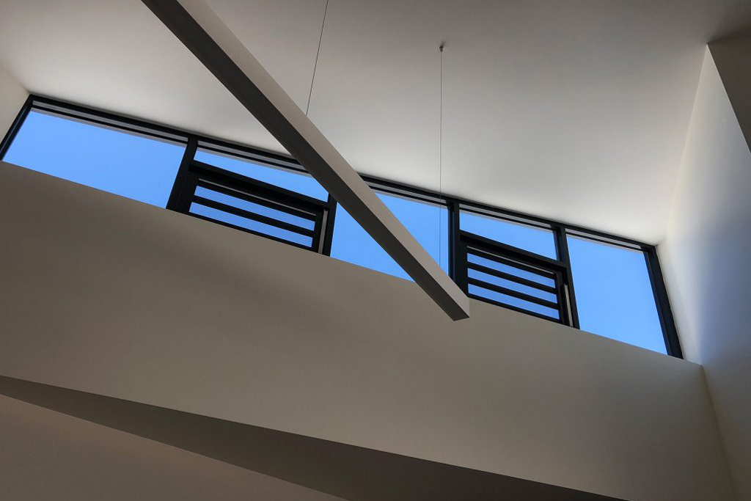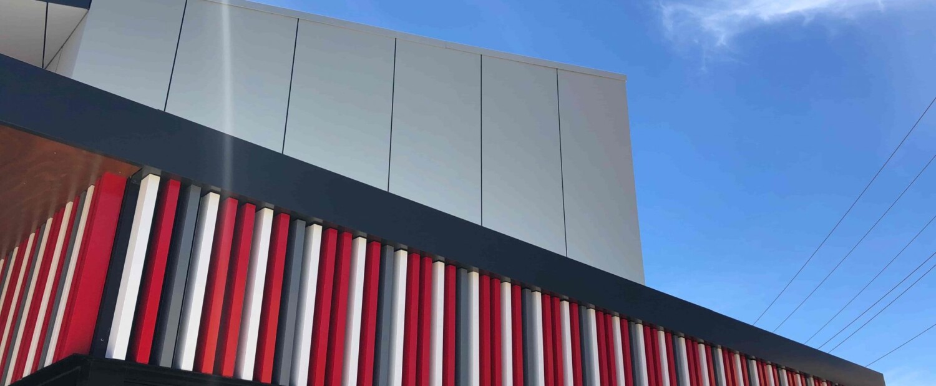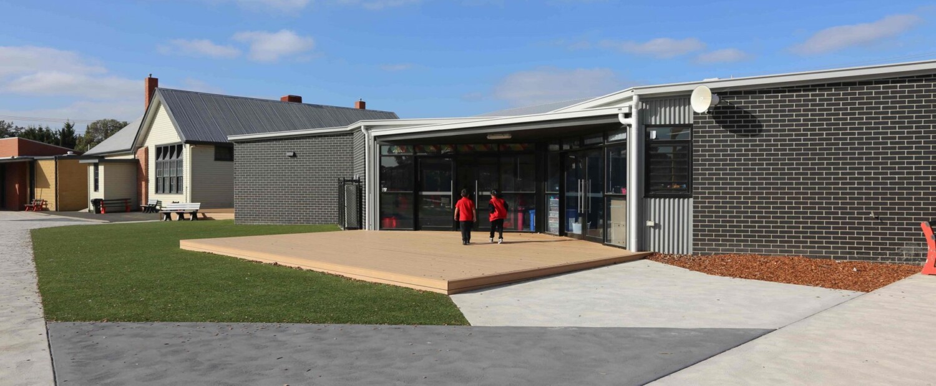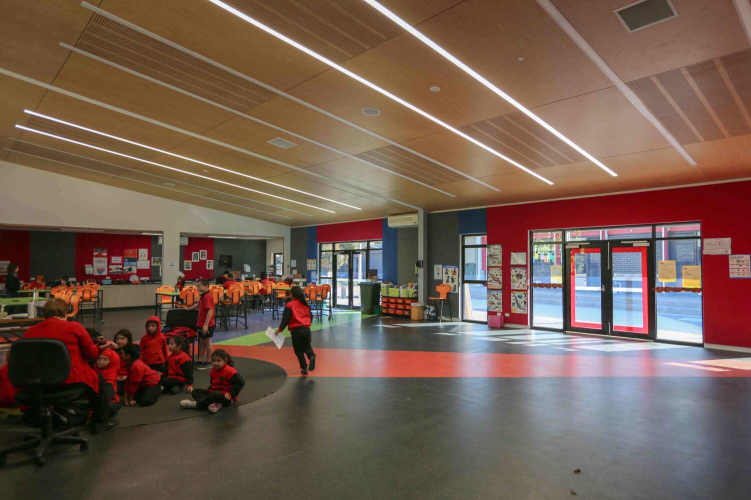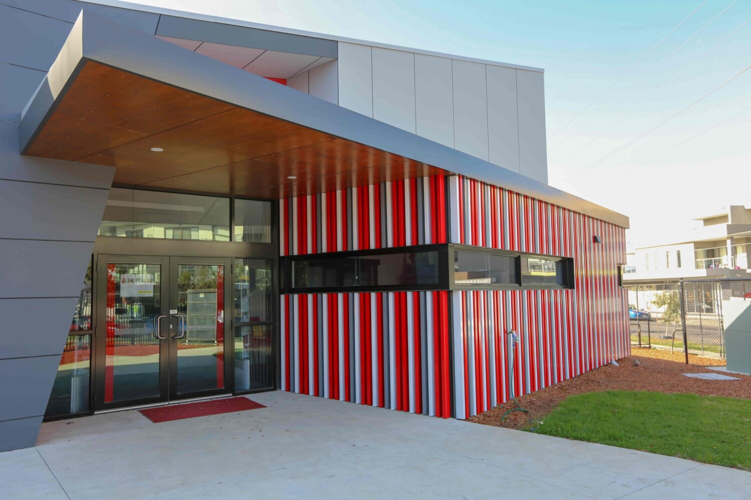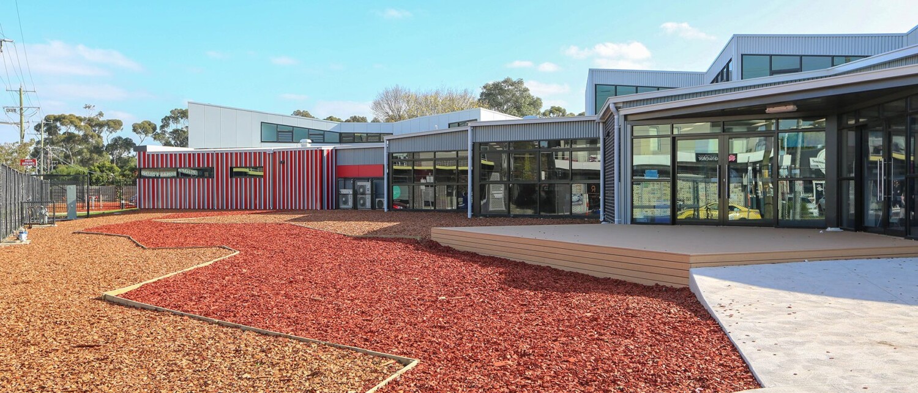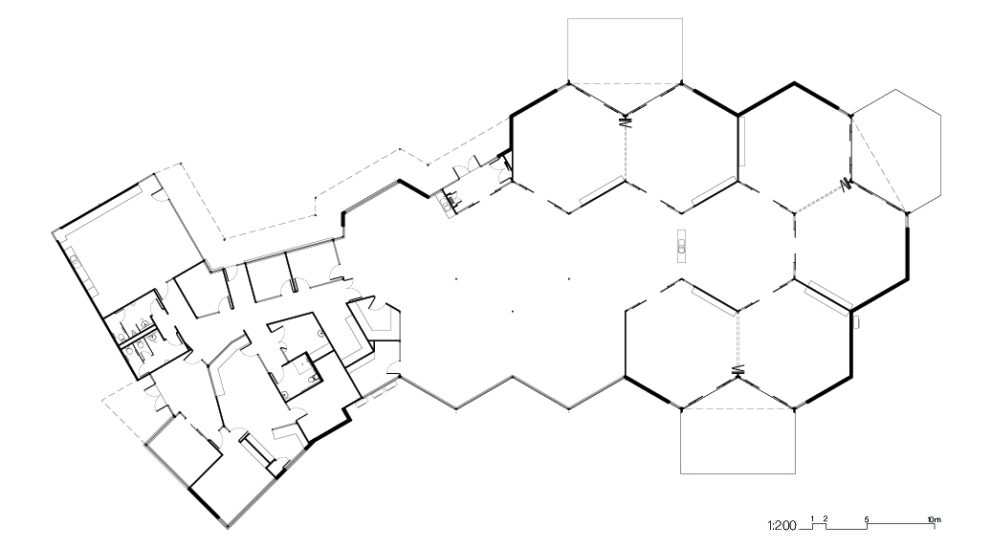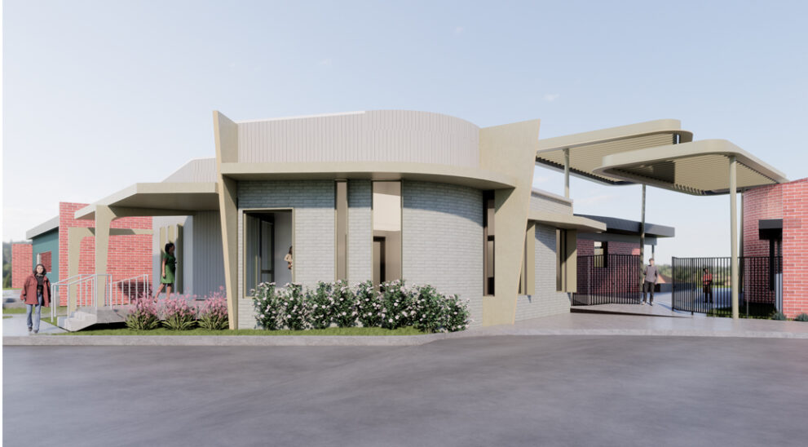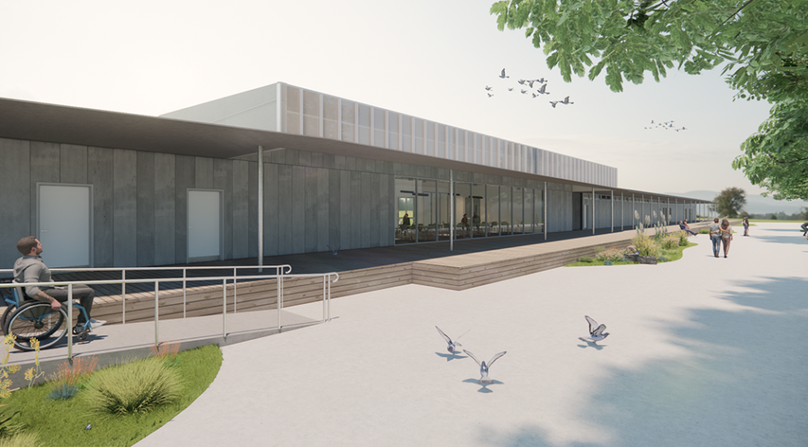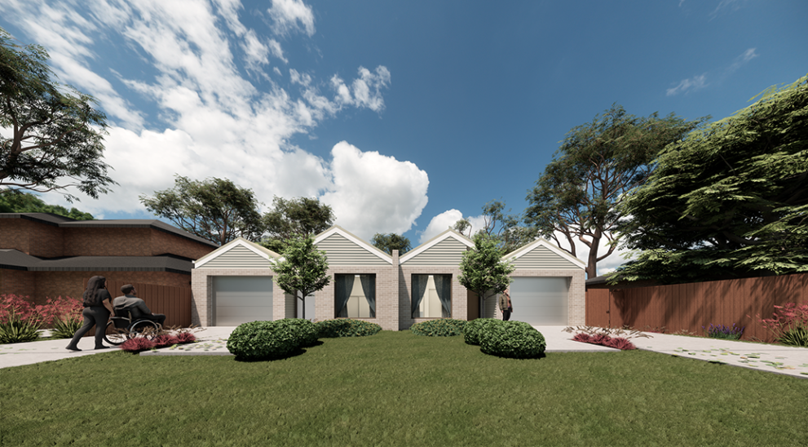The refurbishment, extension and transformation of the existing administration facilities will improve the daily lives of staff and students at Corpus Christ.
As an older school with heritage listed buildings, Westbreen Primary School needed to upgrade and modernise it’s outdated and dilapidated facilities. The goal was to create new state of the art learning facilities, that featured connected spaces, was sensitive to the heritage considerations and did not impact on the beautiful canopy trees.
Working closely with the school community and stakeholders, B2’s design solution focussed on creating a seamless connection between the indoors and outdoors through a centralised courtyard while using sustainable passive design and acoustic principles. The schools new, contemporary learning environments include:
- Learning Centre with support spaces.
- Community Centre with multi-purpose space, canteen and student amenities.
- Flexible, convertible classrooms with expanded breakout and support spaces using Socratic learning methods.
- Administration and office.
- Library.
- Landscaped outdoor space with central courtyard.
The building works involved the:
- Demolition and replacement of existing buildings
- Construction of new single-storey buildings, utilising the existing footprint.
- Staged works to allow the school to continue to operate.
- Landscaping of central courtyard and carpark.
“I highly recommend the team at B2 for many reasons, but mostly for their way of collaboratively working with all members of our school rebuild committee. Their ability to make us think “outside the box” in order to design and construct the learning spaces that best suited our school environment and culture resulted in the very best facility for all our stakeholders.”
Tony Cerra
Principal
