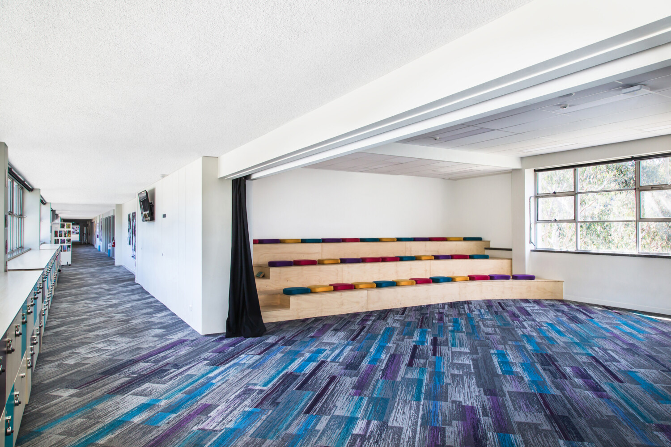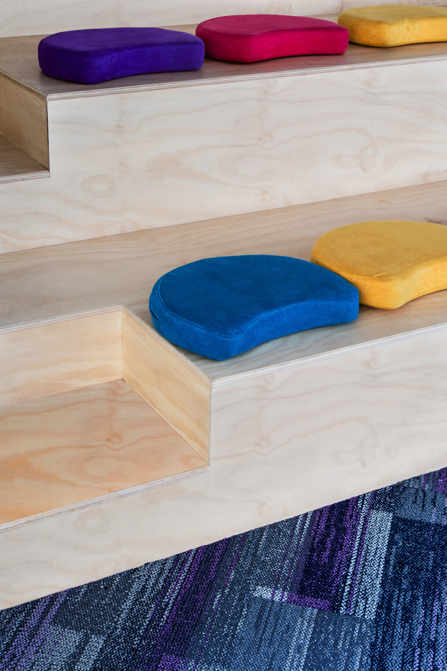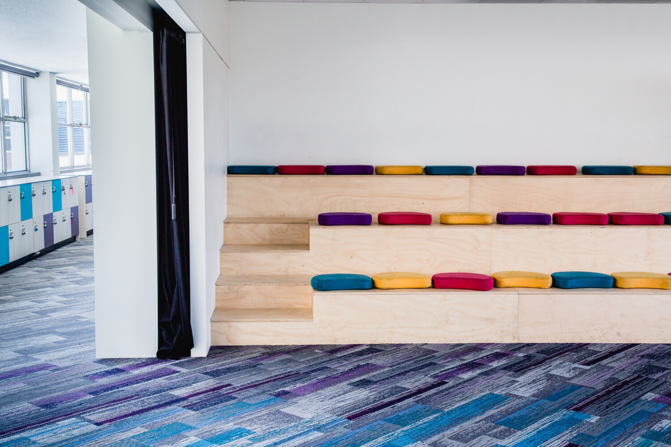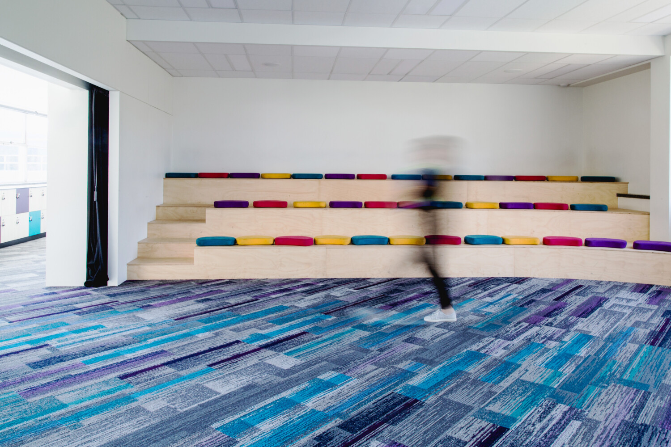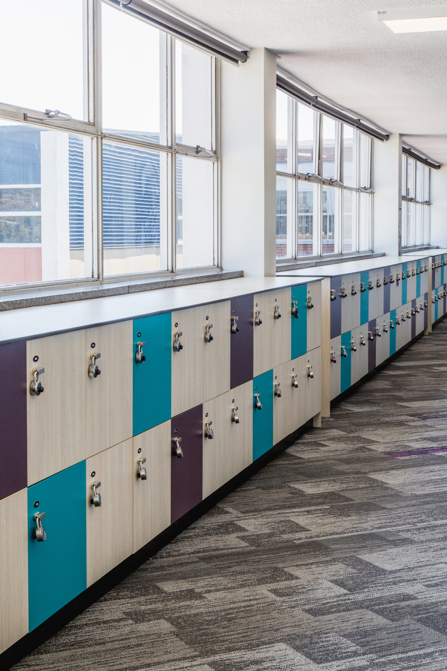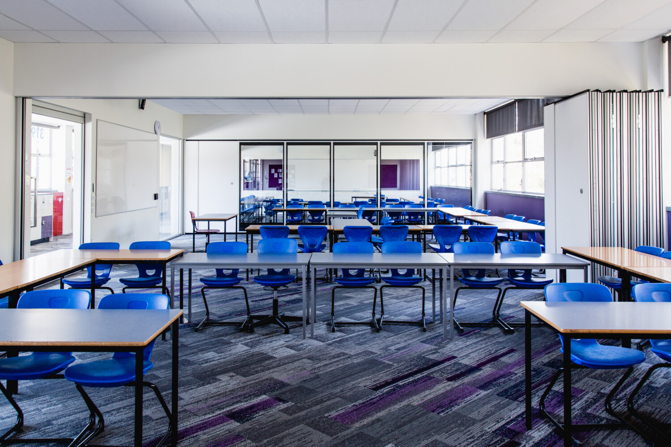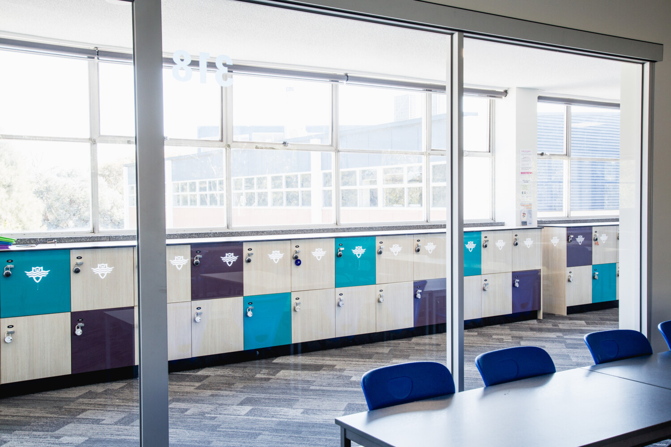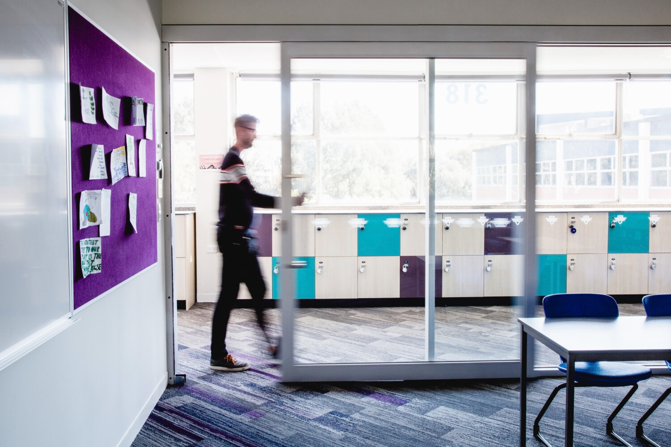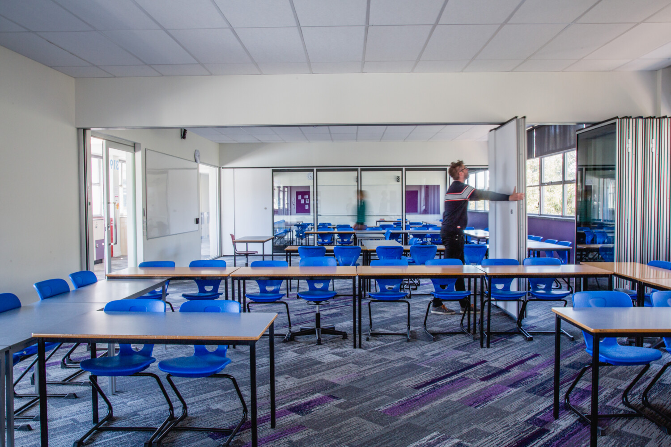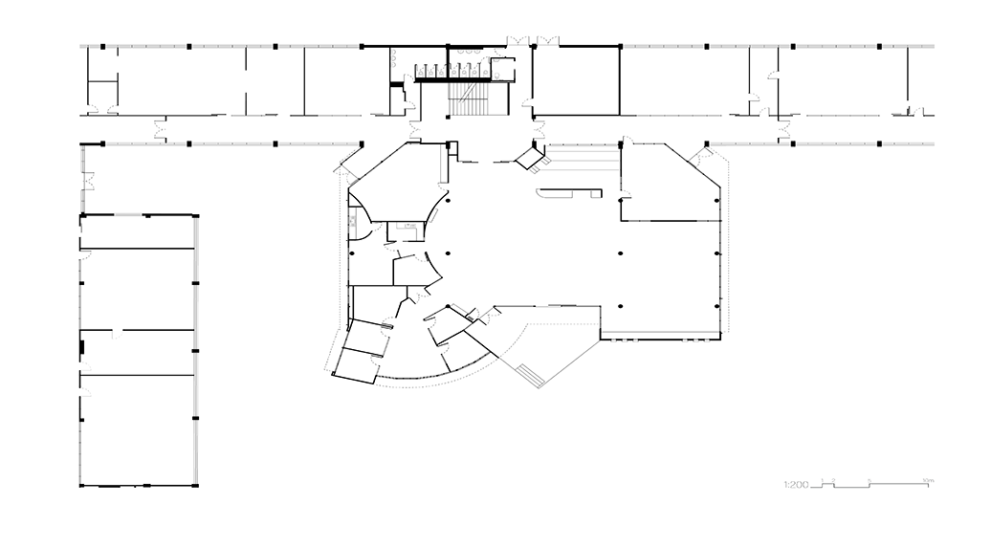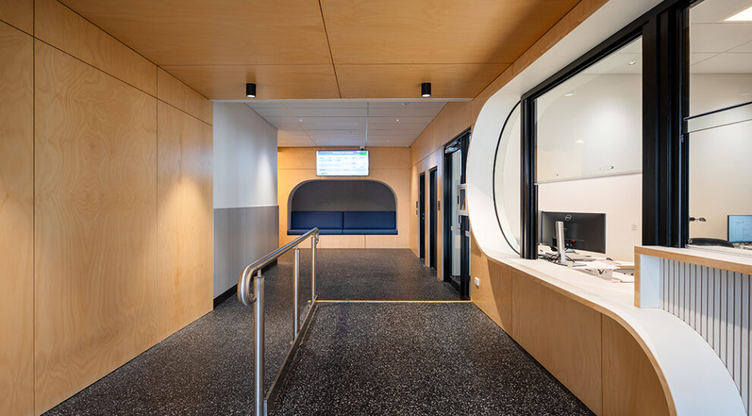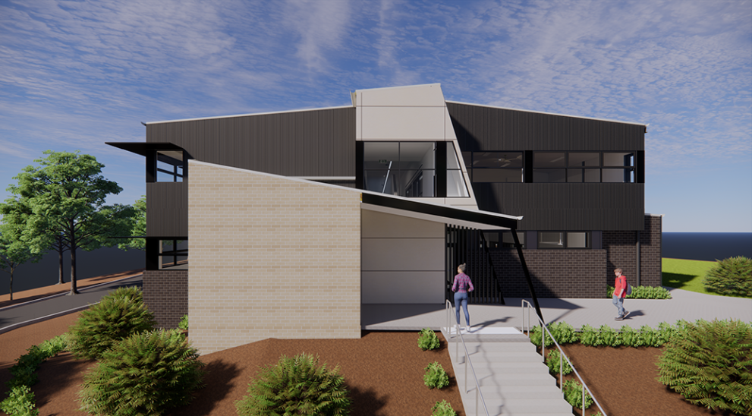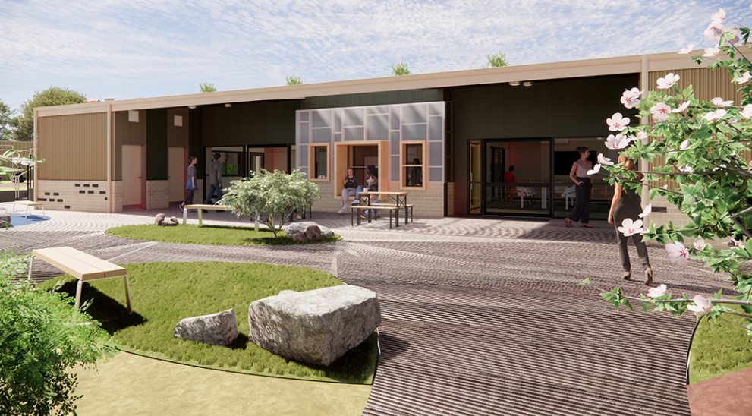A new, world-class electrical training centre, purpose designed to train and develop the next generation of electricians.
Despite being a relatively new school, some of Melbourne Girls College’s facilities were under-utilised and unfit for purpose. The school engaged B2 to transform the existing library and adjacent learning spaces, to create a contemporary new learning environment.
B2’s design solution involved the construction of a new extension and reconfiguration of existing spaces to better connect the indoor and outdoor environments. This provided the school community with contemporary new learning facilities that include:
- Resources Centre, including library, study, multi-purpose space, media and presentation spaces.
- Landscaped outdoor space with large external deck.
The building works involved the:
- Construction of a new extension.
- Reconfiguring and upgrading existing spaces.
- Landscaping and construction of an external deck.

