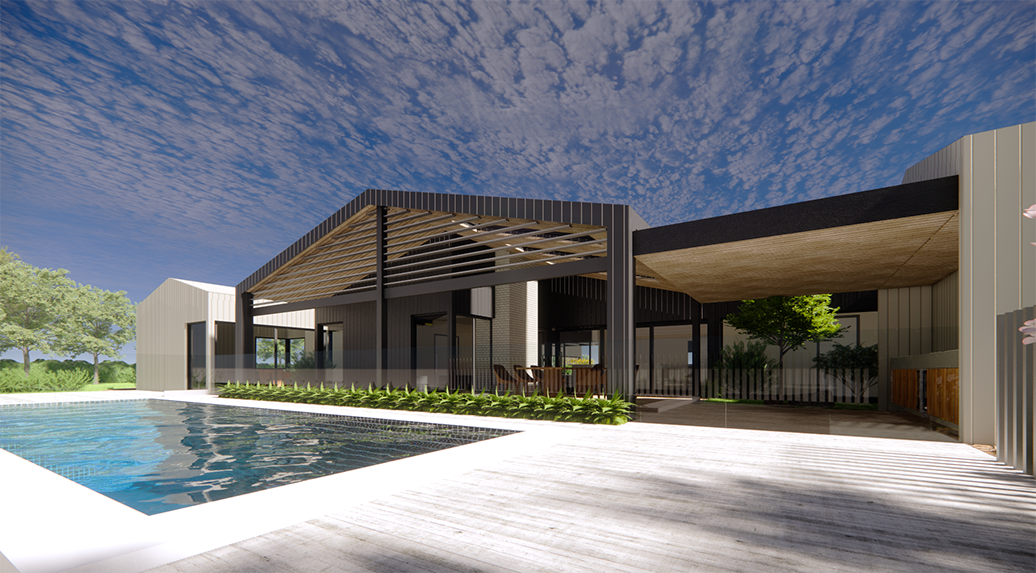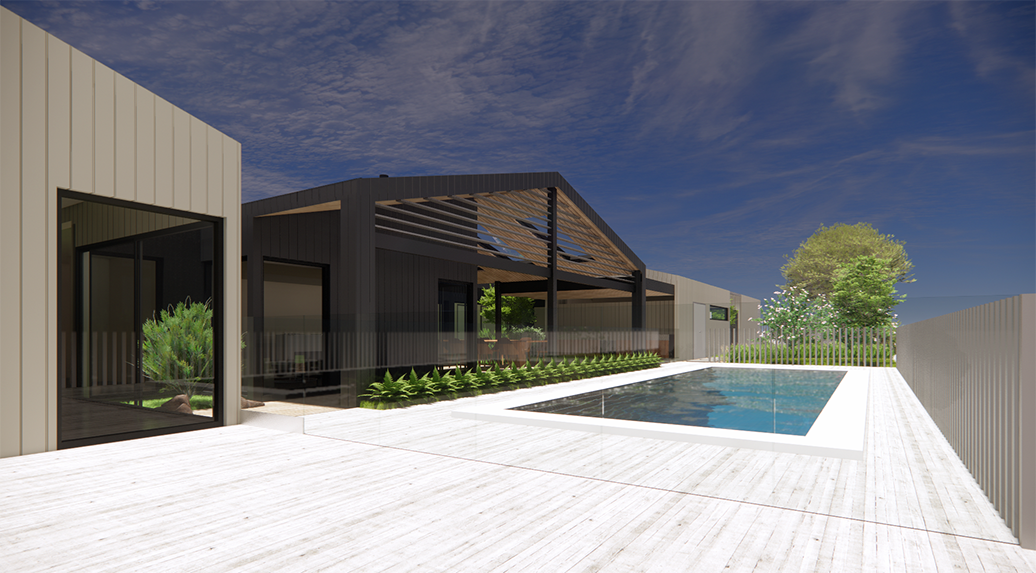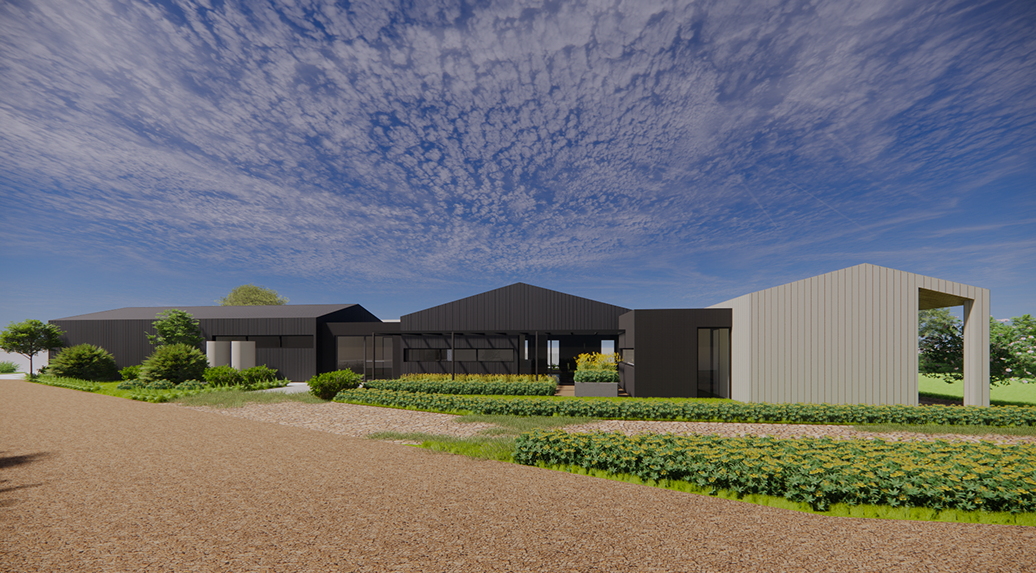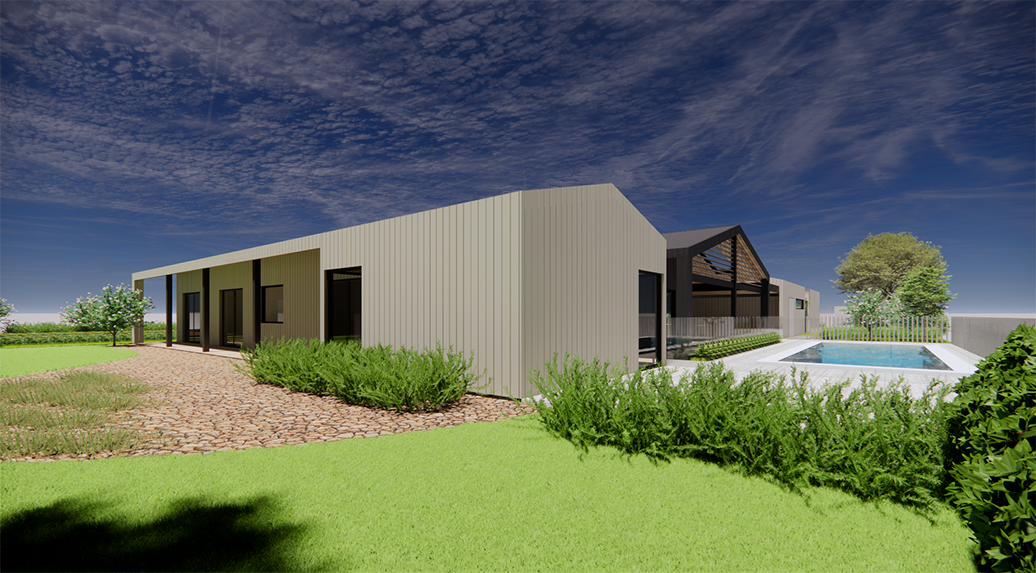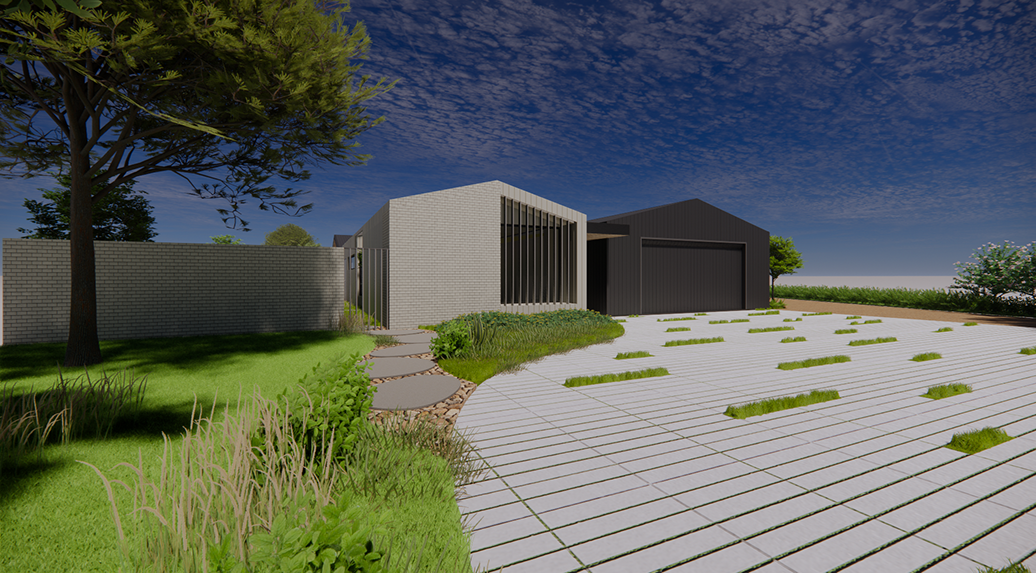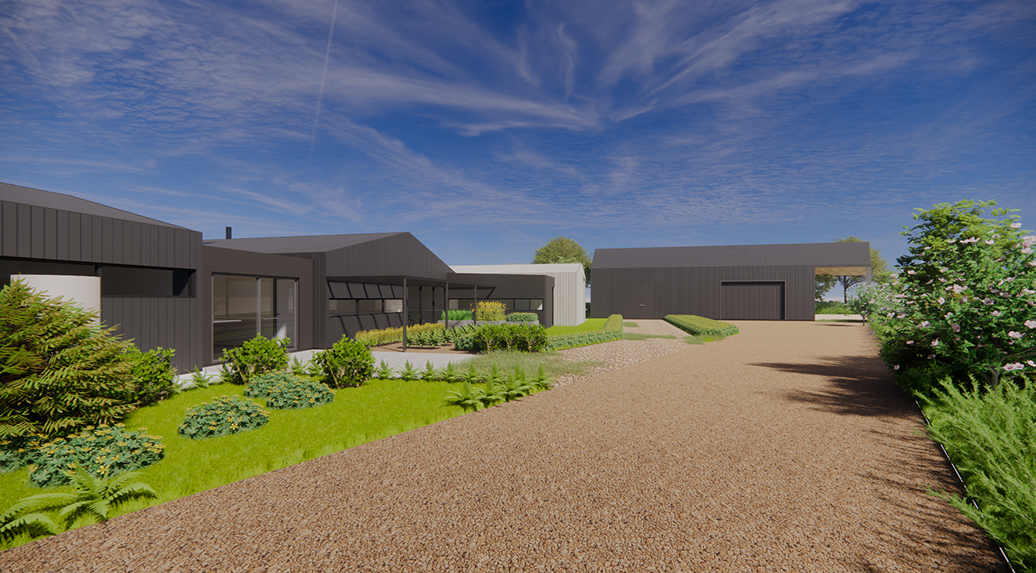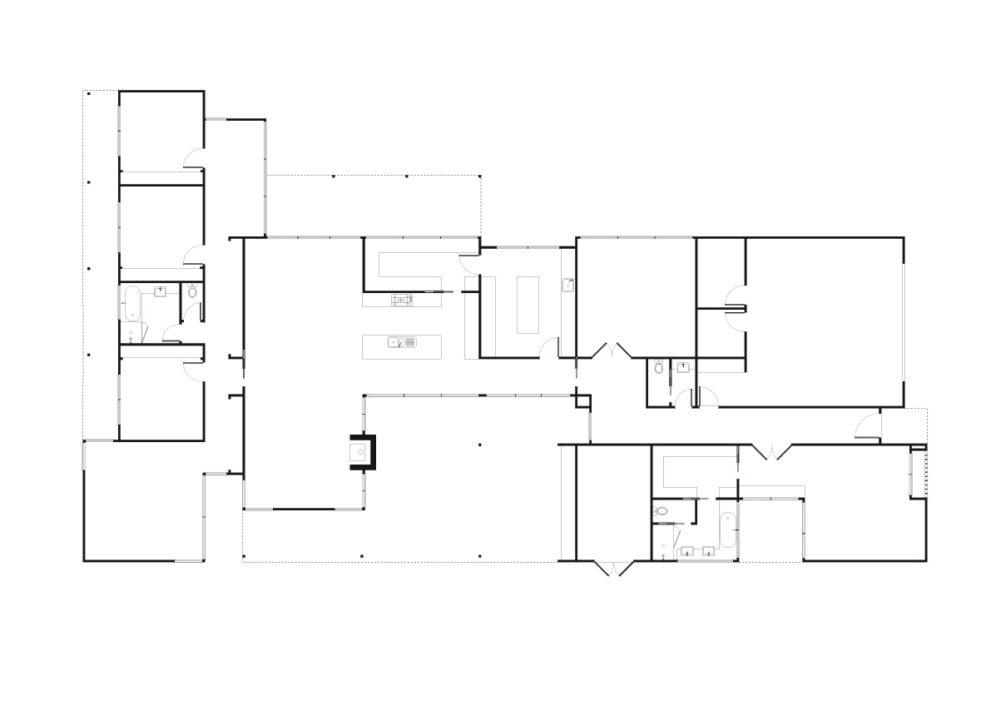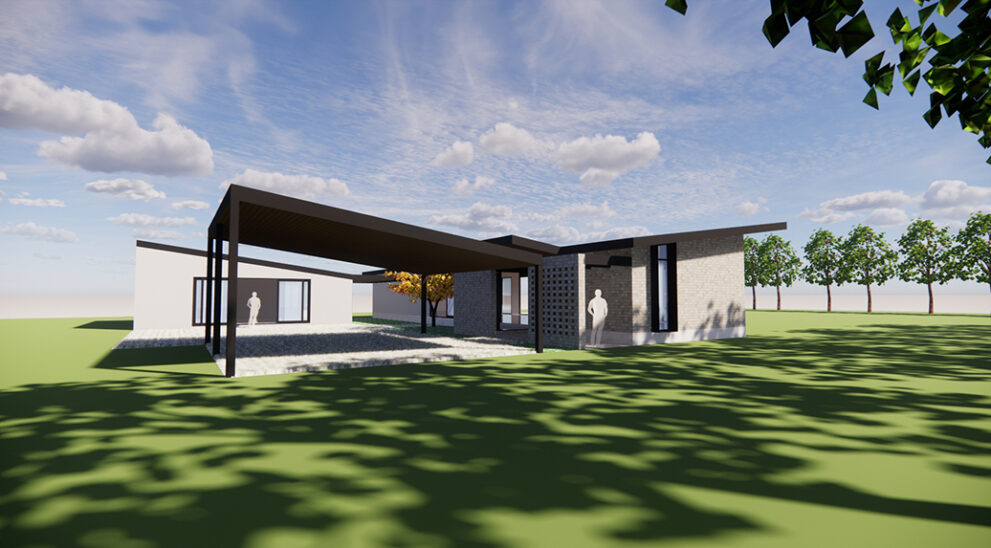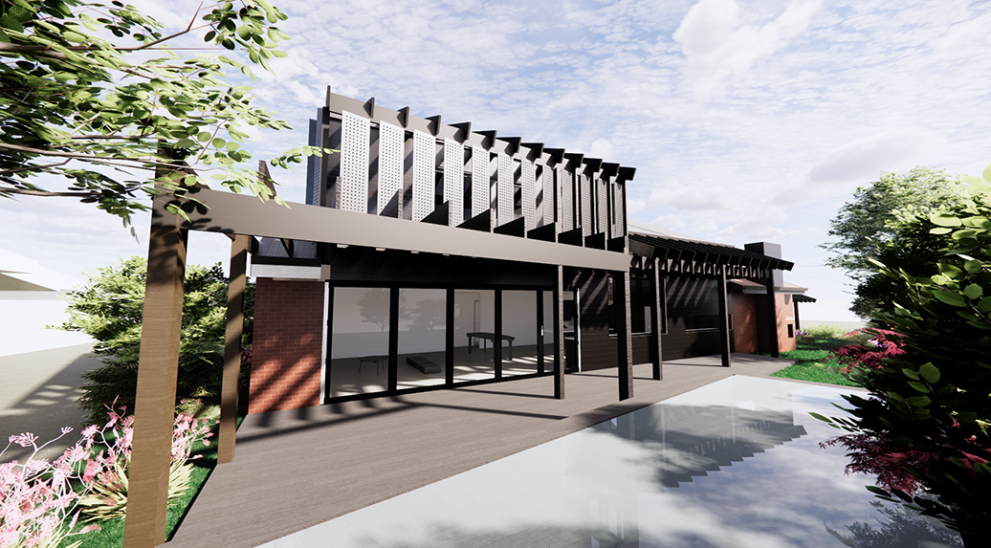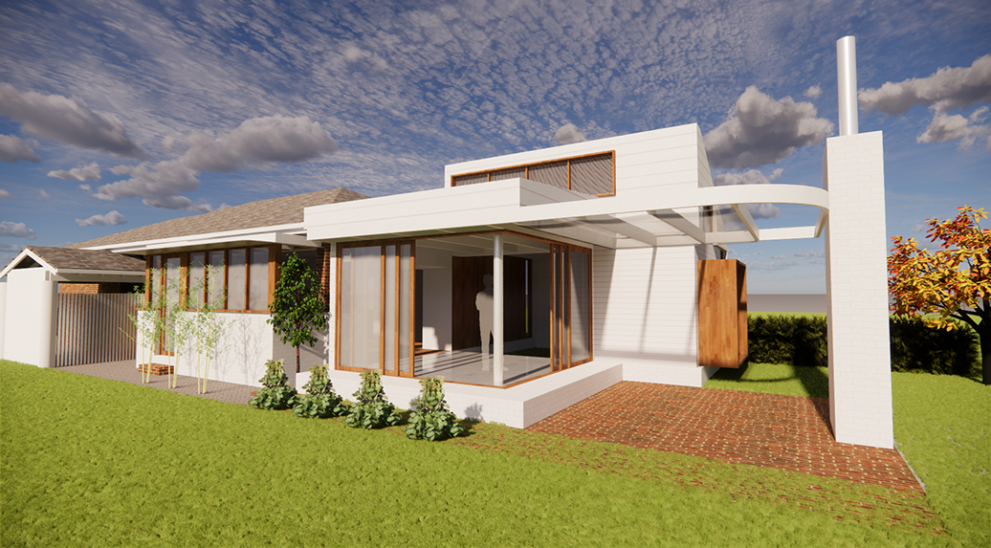Situated on a semi-rural block in regional Victoria, Mount Duneed will allow our clients to live, work and play in an environment seamlessly connected to nature.
This expansive single-level home, with large, open-plan, contemporary living areas centred around an outdoor living and entertaining space and pool, will soon be a forever family home for our clients, a young couple seeking a new lifestyle in regional Victoria.
Located in regional Victoria, on a spacious, leafy semi-rural plot, the home is orientated to take advantage of passive design principles and established trees to provide shade and protection from prevailing weather and reduce energy consumption.
Monolithic design elements, simple gable forms, and a combination of brickwork, timber, and metal cladding create an architectural statement while respecting the characteristics and context of the location.
Inside, spatial zoning provides separate living zones for parents and kids and a large open plan living and entertaining space that opens out onto a central courtyard, outdoor entertaining space and pool, creating a seamless connection between the indoors and outdoors.
