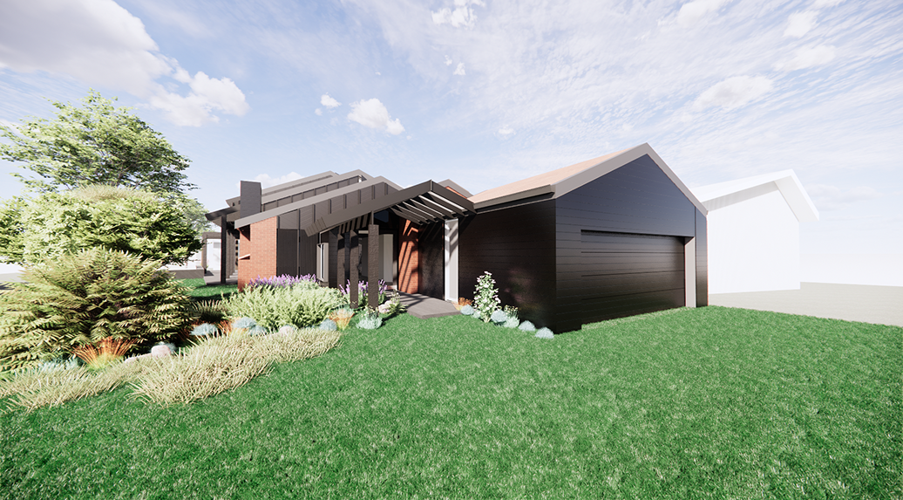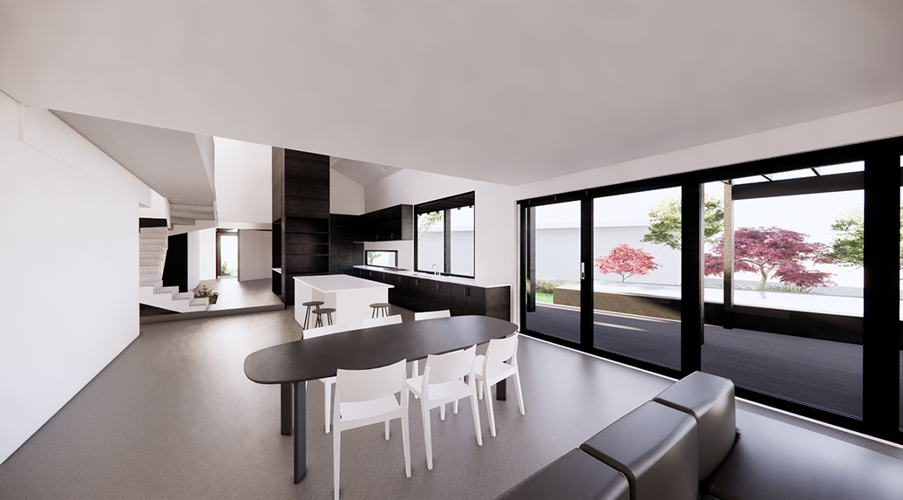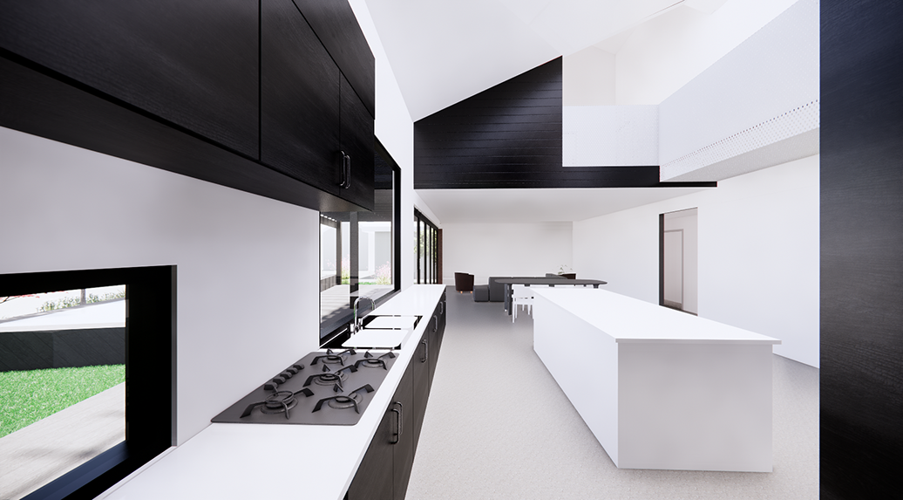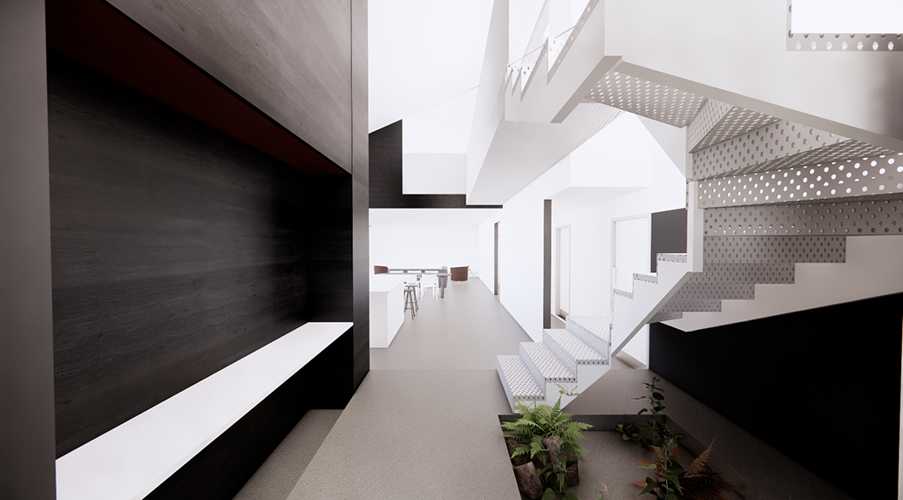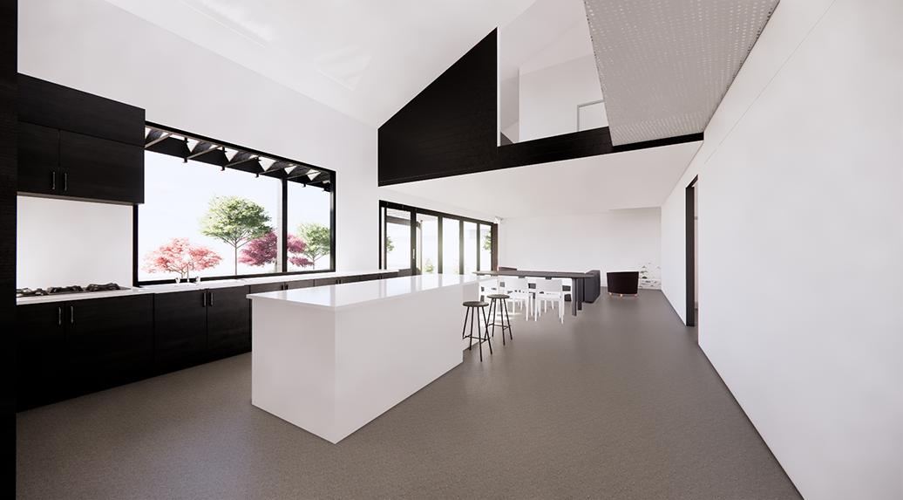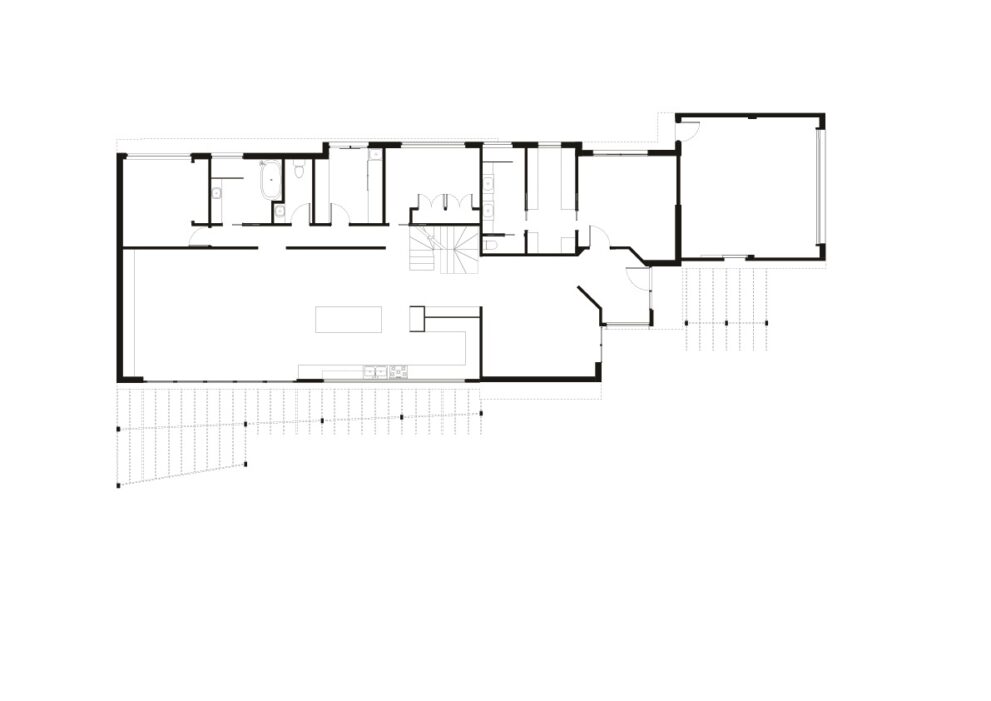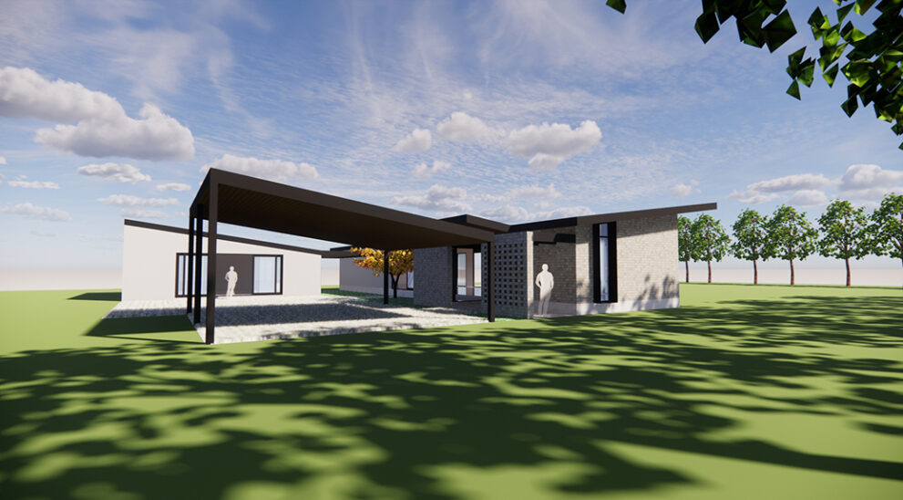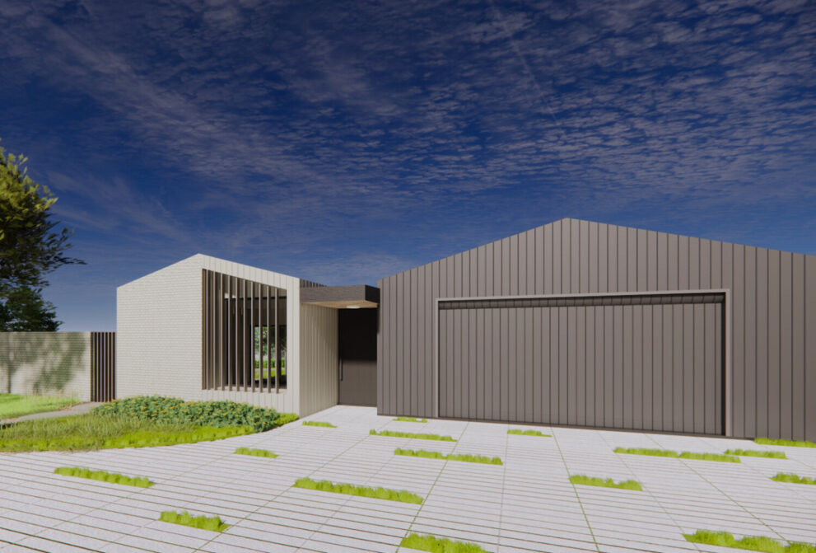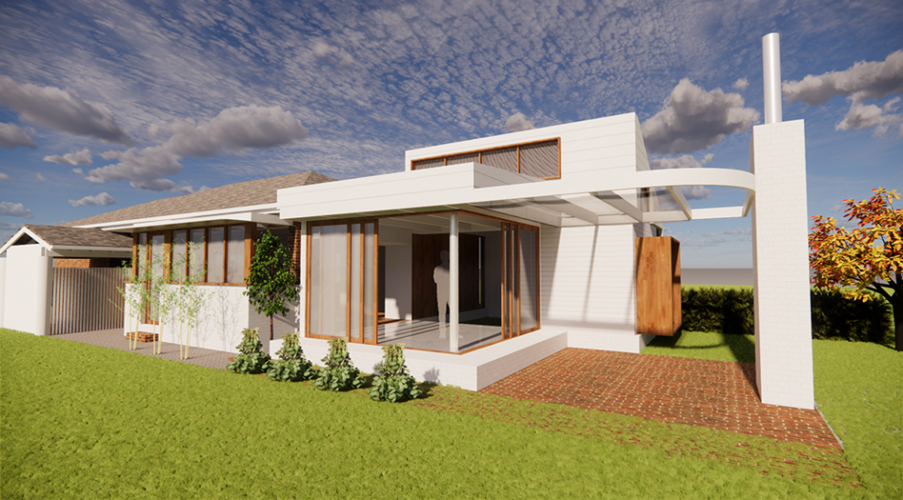Situated on a semi-rural block in regional Victoria, Mount Duneed will allow our clients to live, work and play in an environment seamlessly connected to nature.
Wanting to ‘create their dream home and love living in it’, our clients recently purchased this humble, single level, 80’s brick veneer home in Werribee. By working with them to understand how they want to live and their goals and aspirations, we were together able to bring their vision for their new home to life.
Working within the existing footprint to provide a more economical and sustainable solution, the layout has been rearranged to create a seamless flow from the front entrance, through the expansive kitchen, dining and living space at the rear, onto the pool and outdoors.
A large ceiling void and indoor garden bring nature inside, while large, spacious open-plan living spaces, flooded with natural light, create a seamless connection between inside and outside. A second-story extension, provides a second master, ensuite, walk-in-robe, lounge and study, and the space the growing family needs
The exterior’s visual repetition of forms, drawn from the existing motif and articulated gable roofs, modernises the home’s exterior and lifts its architectural presence.
