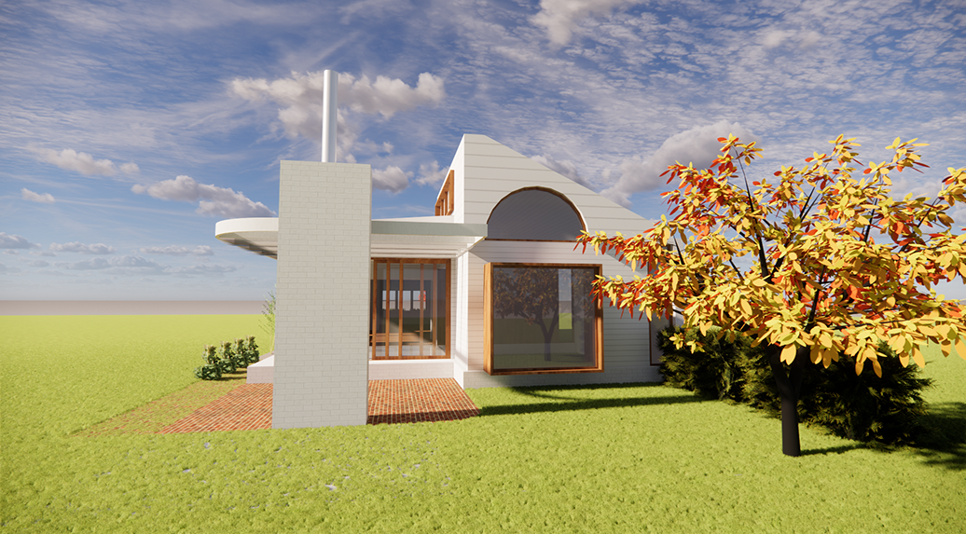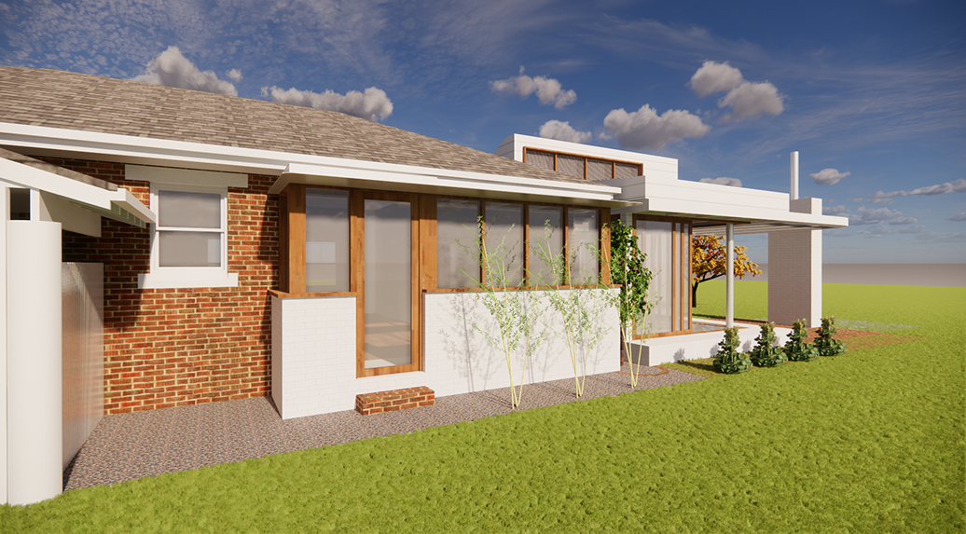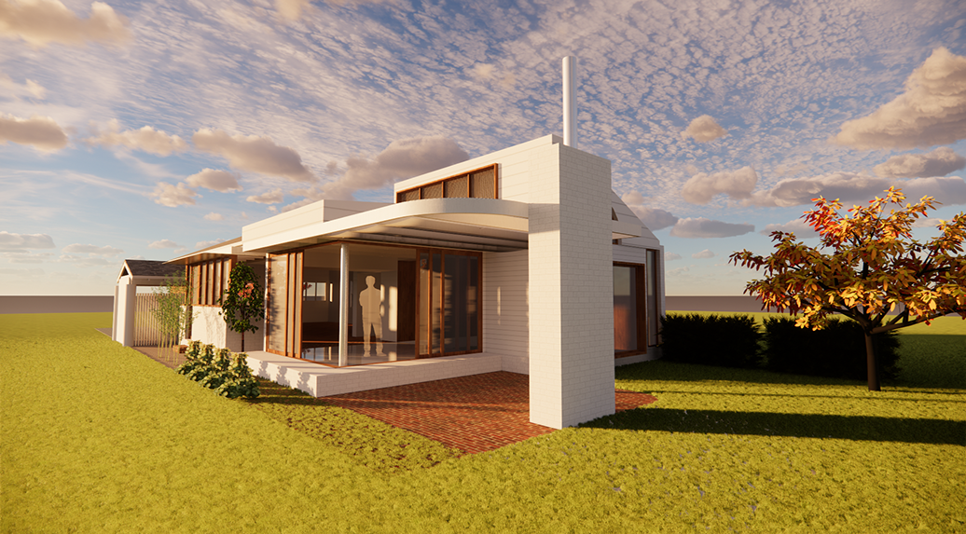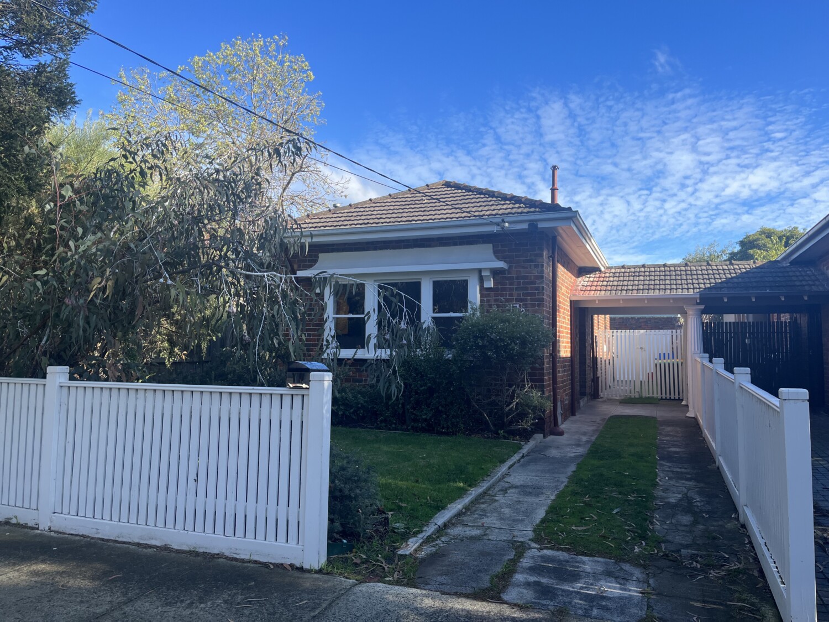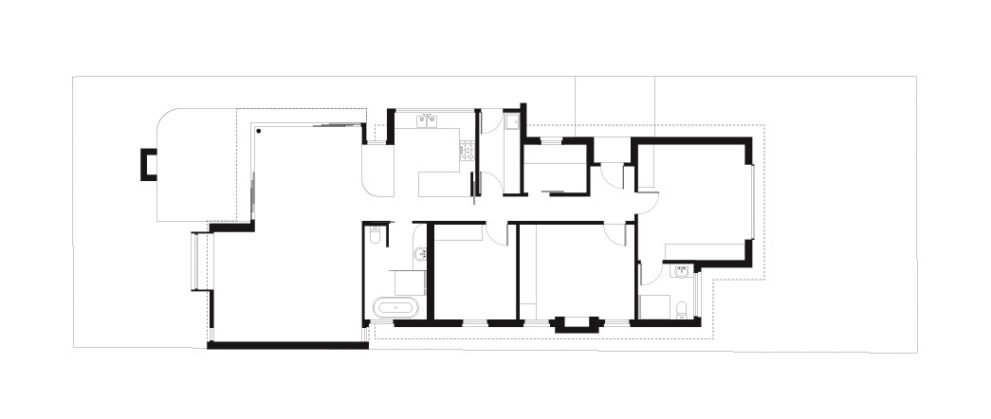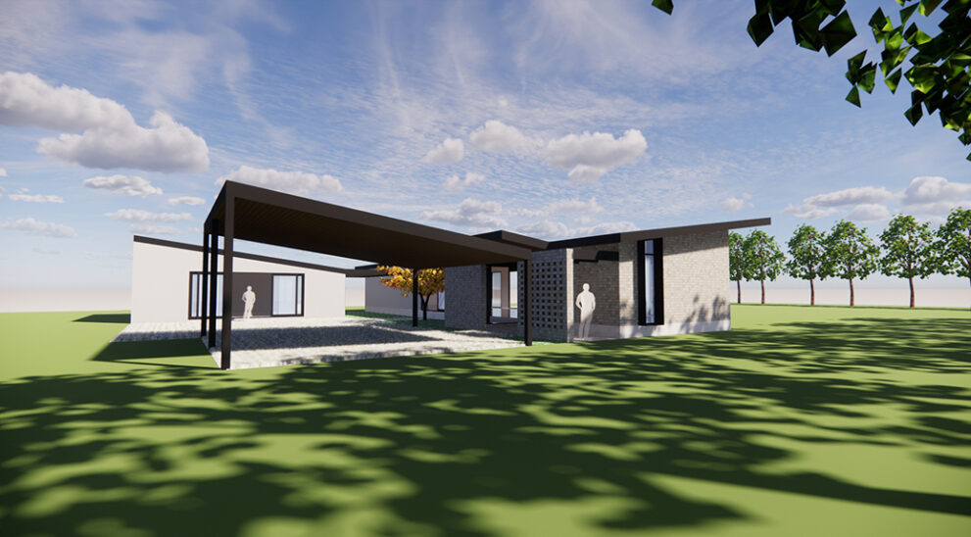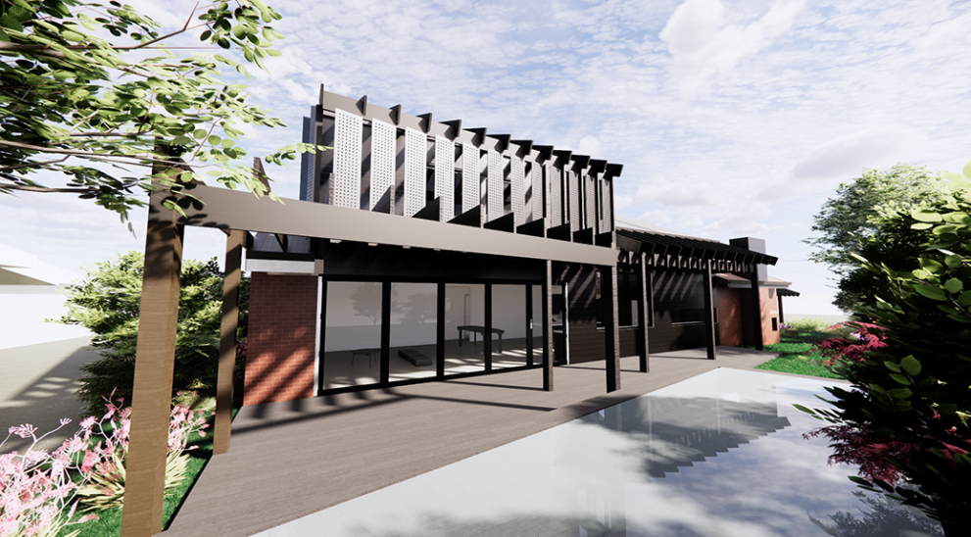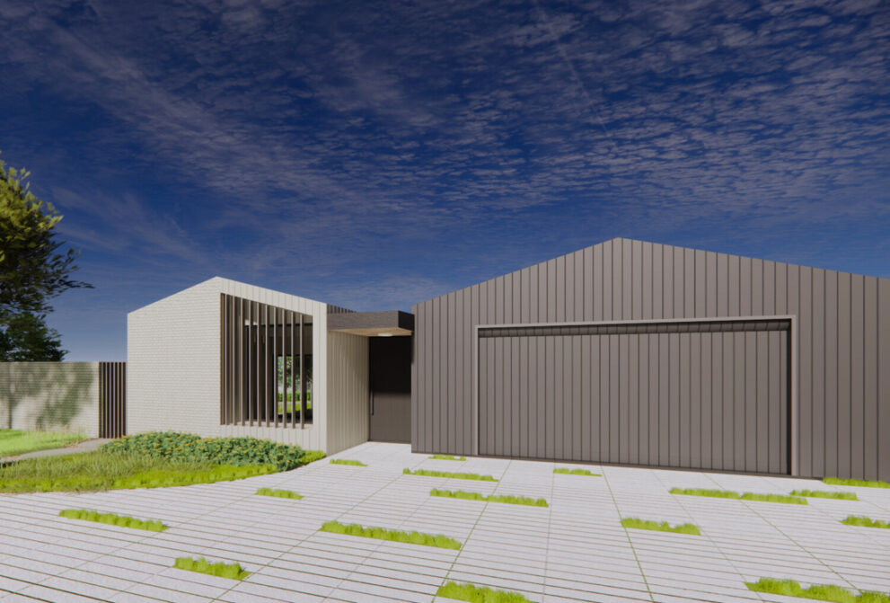Situated on a semi-rural block in regional Victoria, Mount Duneed will allow our clients to live, work and play in an environment seamlessly connected to nature.
This original 1920s Inter war house with deco motifs is well-loved by our clients, whose strong desire to respect and reinforce the heritage value of the original fabric has guided the design.
Situated in Caufield and neighbouring the local school’s historical multi-level brick building, it was important that alterations to the front face be refrained and carefully treated rather than stand out in loud expression.
Architectural elements from the original house inspire and guide the language of the extension. The new addition is discretely embedded to the rear of the site to avoid disrupting or overshadowing the heritage characteristics at the front of the home. The new structure is to be read as a humble silhouette of the existing with a contemporary interpretation, with a material palette complimenting the original brickwork.
To resonate with the young couple’s love for nature, full height glazed sliders frame the view of the lush backyard greenery and erase the boundary to the outdoors. Both the external and internal of the extension are soaked in tranquillity overlayed in shades of white and natural timber grain.

