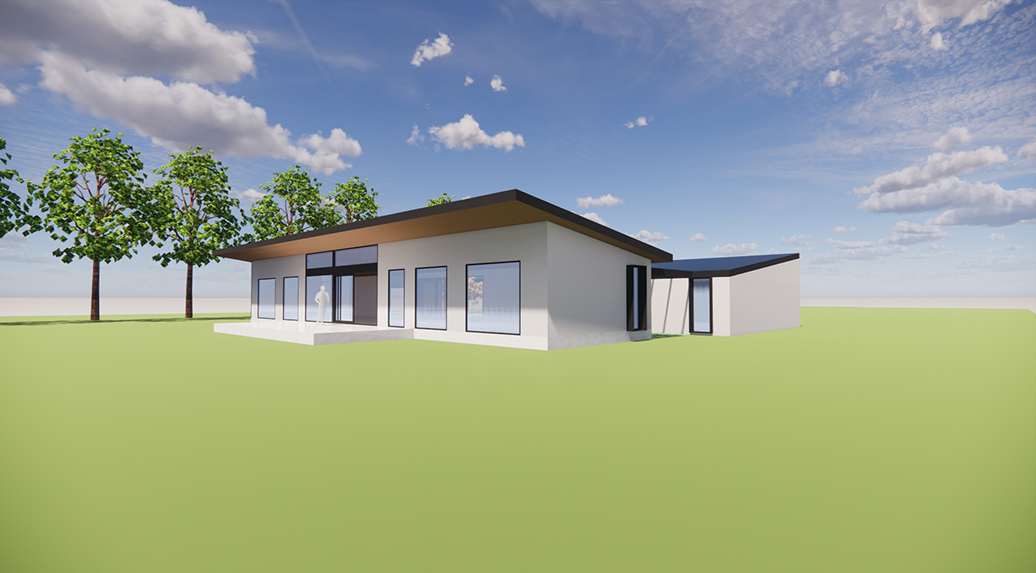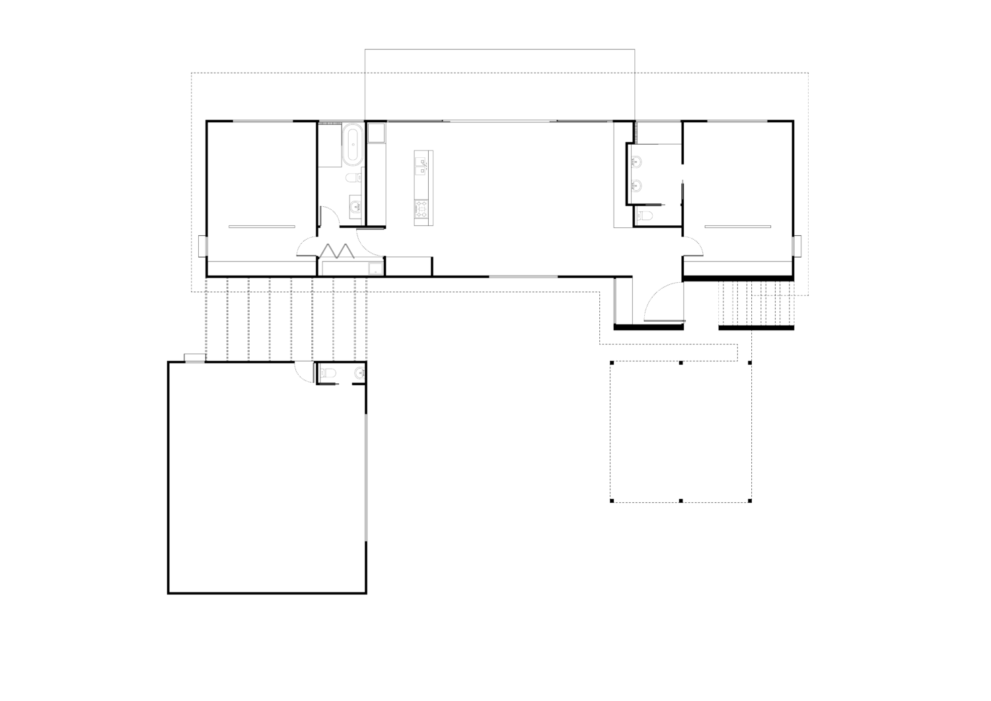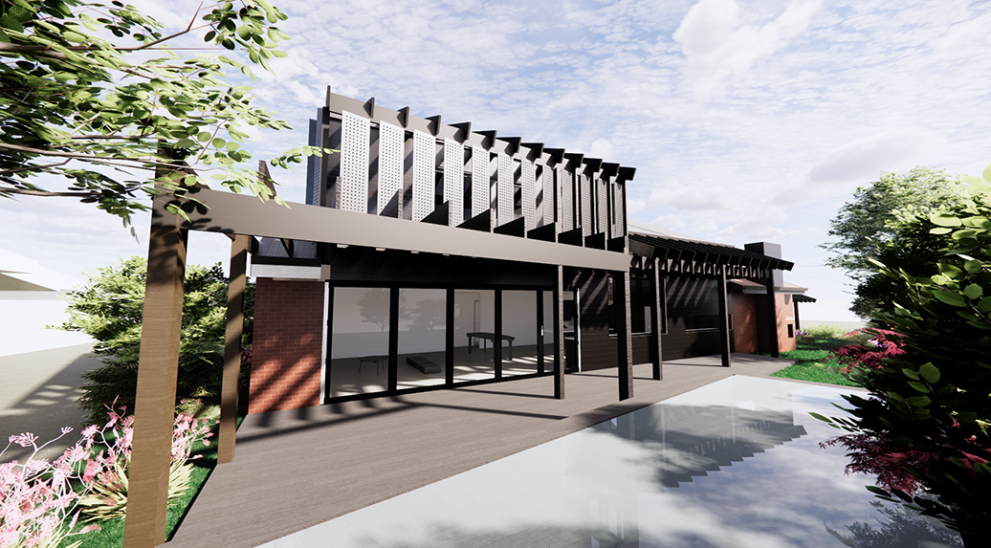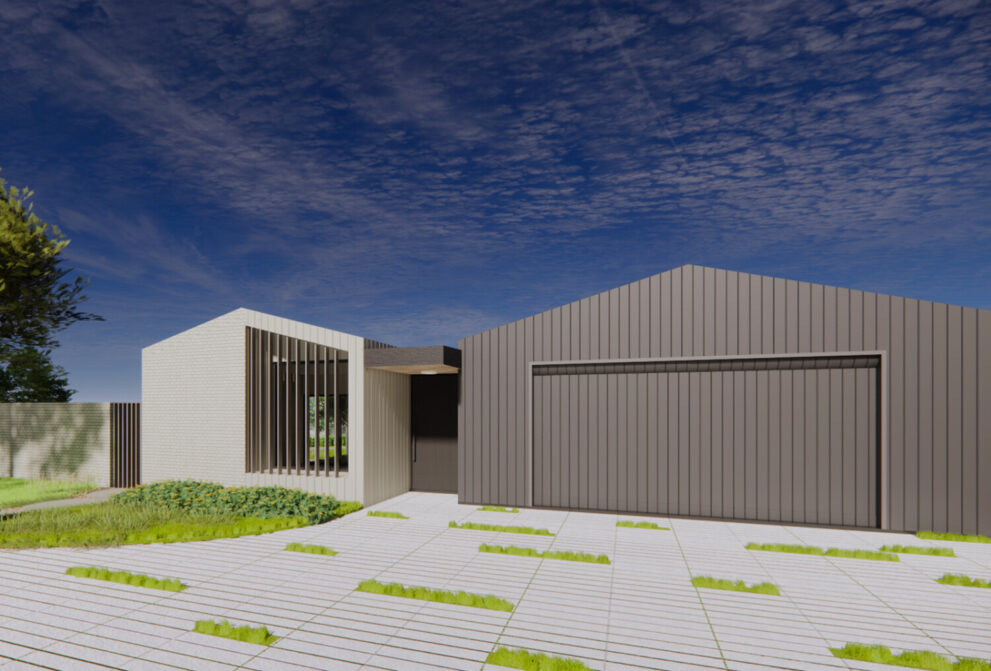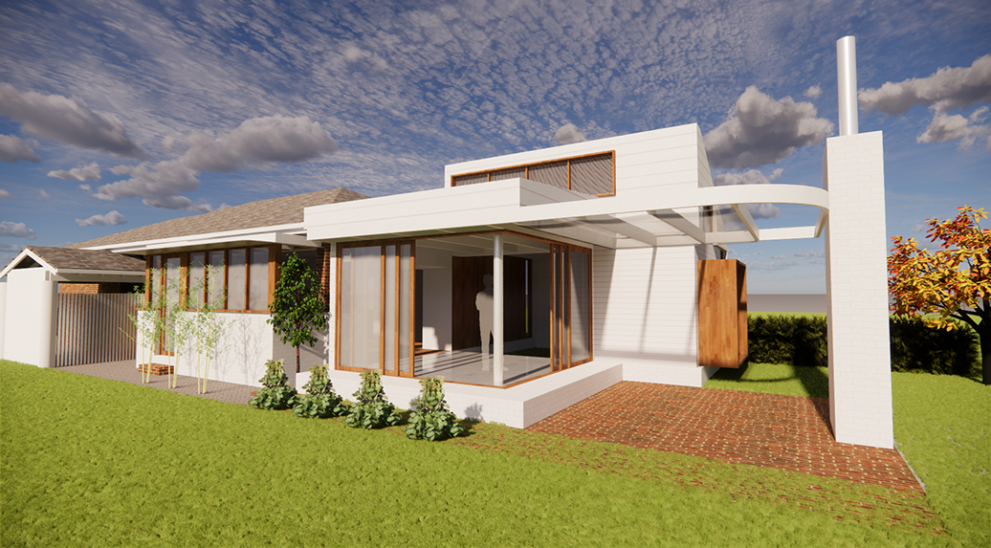Wanting to 'create their dream home and love living in it', our clients purchased this humble, single-level, 80’s brick veneer home in Werribee.
Wanting to create a sustainable home that would allow them to live, work and play in an environment connected to nature, alongside their parents, our clients purchased this leafy semi-rural block in regional Victoria.
Embracing principles of co-living to create private and communal spaces and taking a passivehuas ‘fabric first’ approach to design, using thermal massing, insulation, and double glazing to create comfortable, well ventilated spaces the home was designed to minimise consumption and meet Passive House certification standards.
The structure’s simple, minimalistic form and skillion with a large cantilever section provides shade protection from the north and make a modest but confident architectural statement. While the combination of natural stone and a lightweight panelised modular system on the exterior provides thermal mass and creates texture and interest.
Inside, two bedrooms and bathrooms are connected by a large open-plan living area, with expansive glazing that bathes the space in natural light and provides the connection to nature our clients seek.
A stand-alone carport structure and separate studio, that allows the active couple to work from home, creates a central, private courtyard that seamlessly connects with the indoor living space for outdoor entertaining.

