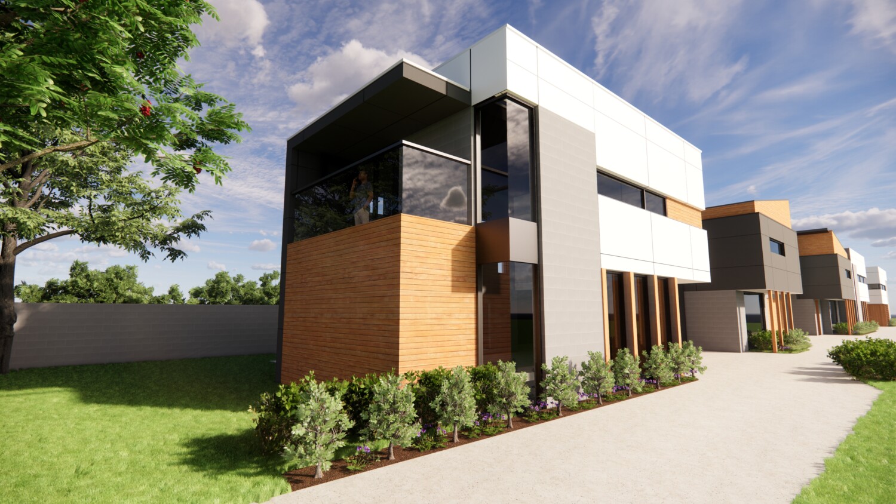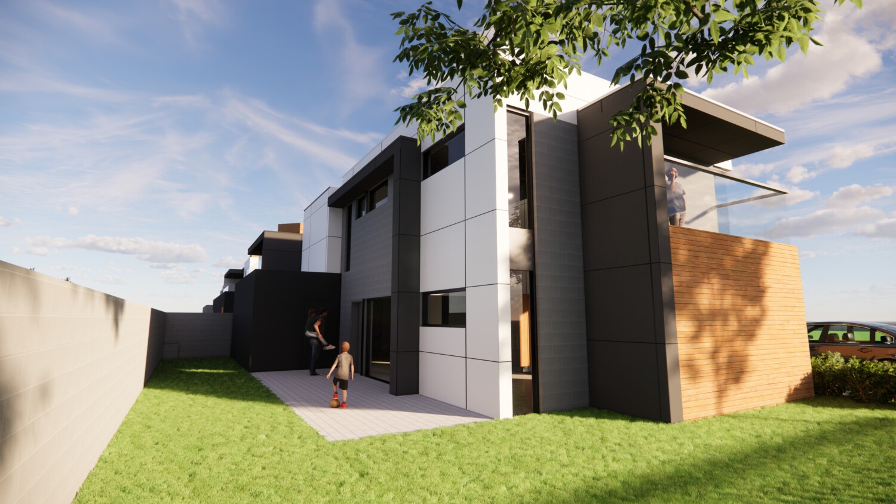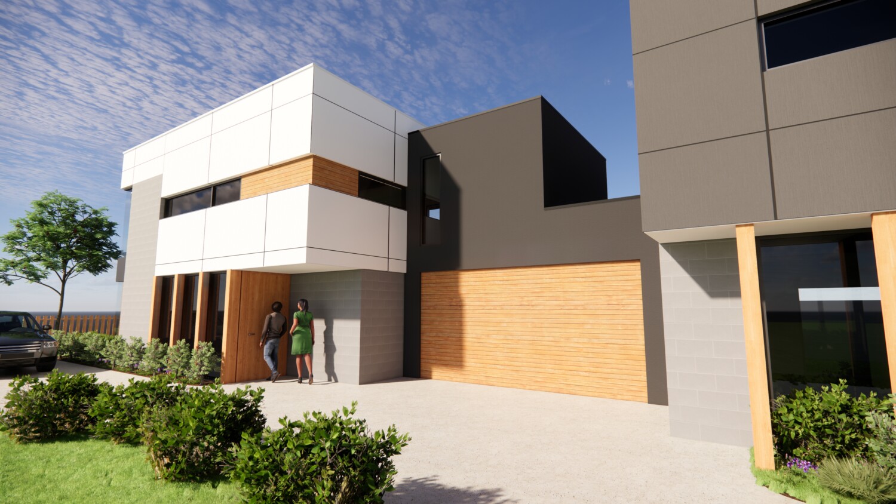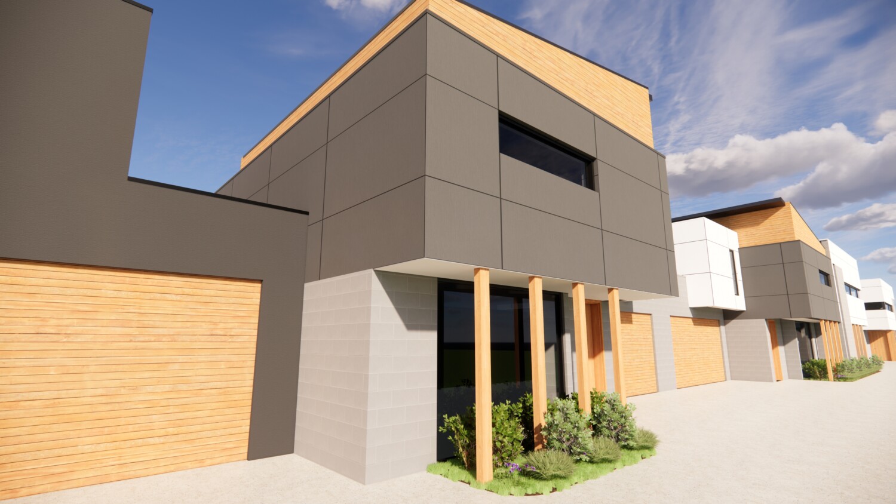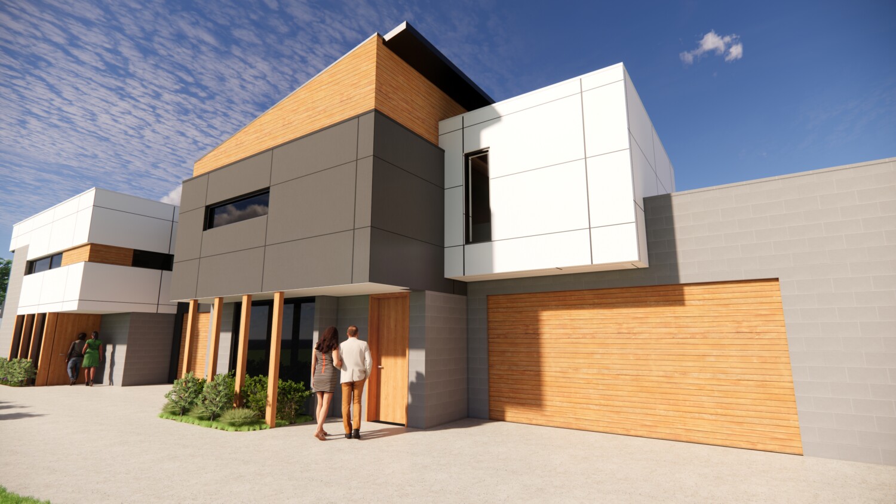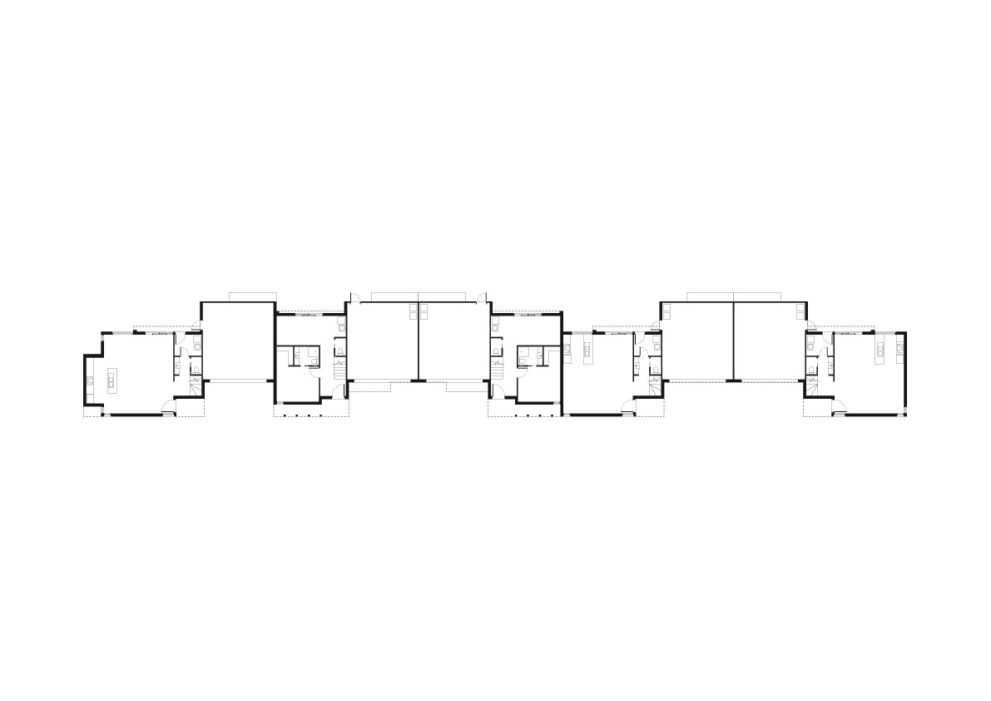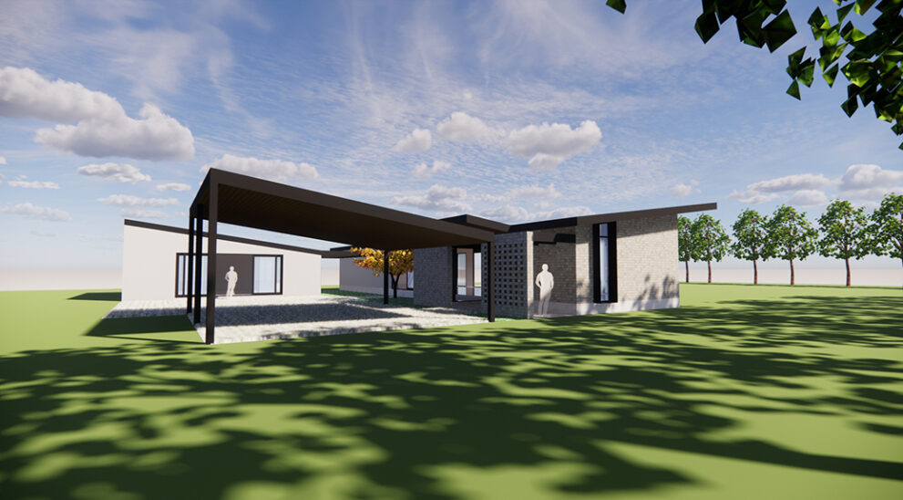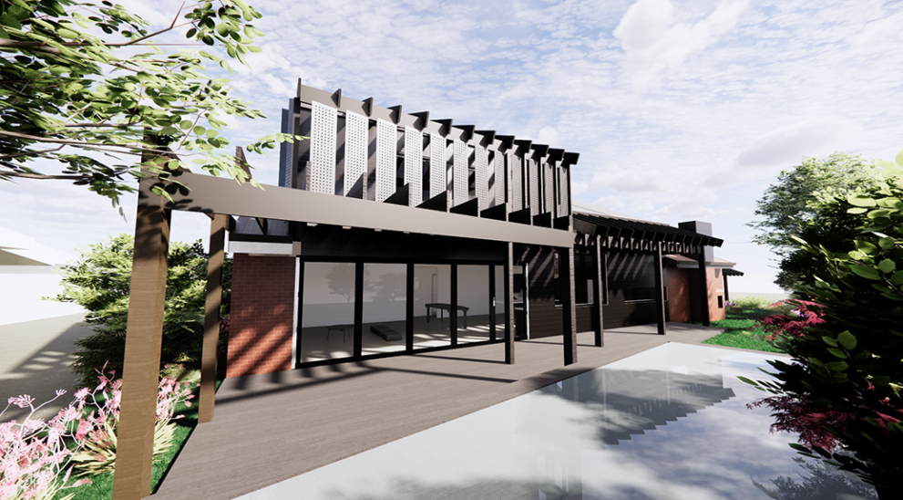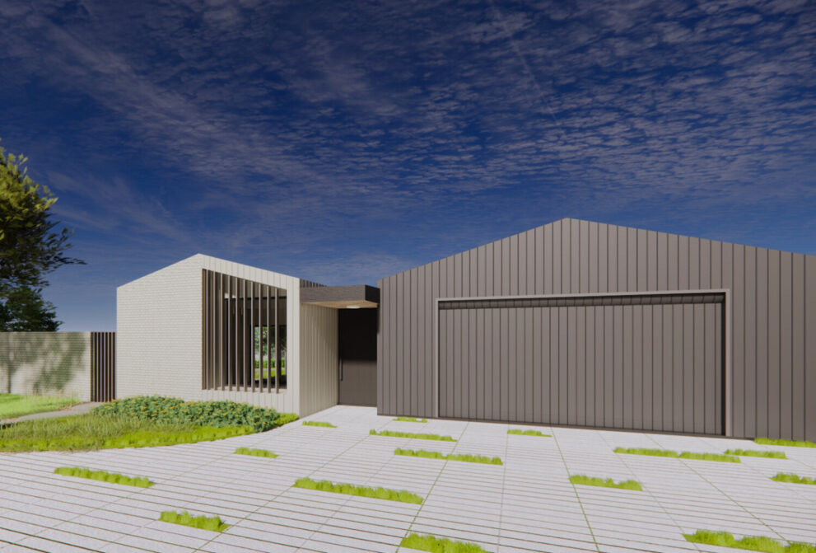Situated on a semi-rural block in regional Victoria, Mount Duneed will allow our clients to live, work and play in an environment seamlessly connected to nature.
Our client, a property investor engaged B2 to design a contemporary townhouse development that would allow them to maximise their return on their investment.
Working within the constraints of the budget and planning restraints, our design solution allowed for the construction of five double-storey townhouse developments (3 x three bedrooms and 2 x two bedrooms). Each town house was designed using sustainable passive design principles and featured zoned and open plan living, indoor and outdoor connectivity, reversed living and double garage.
