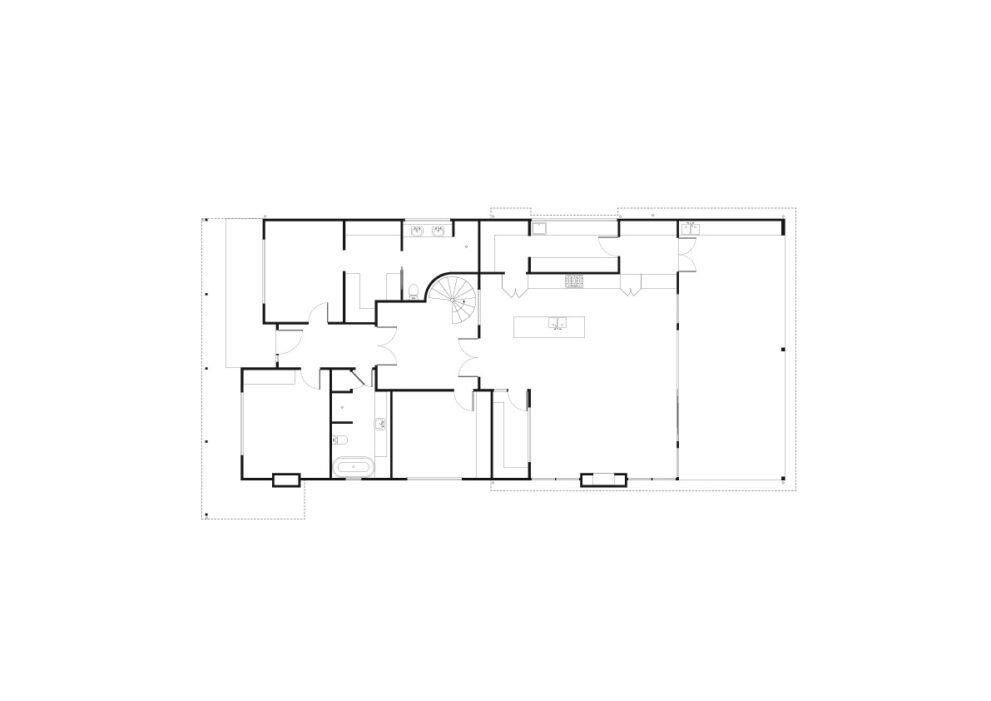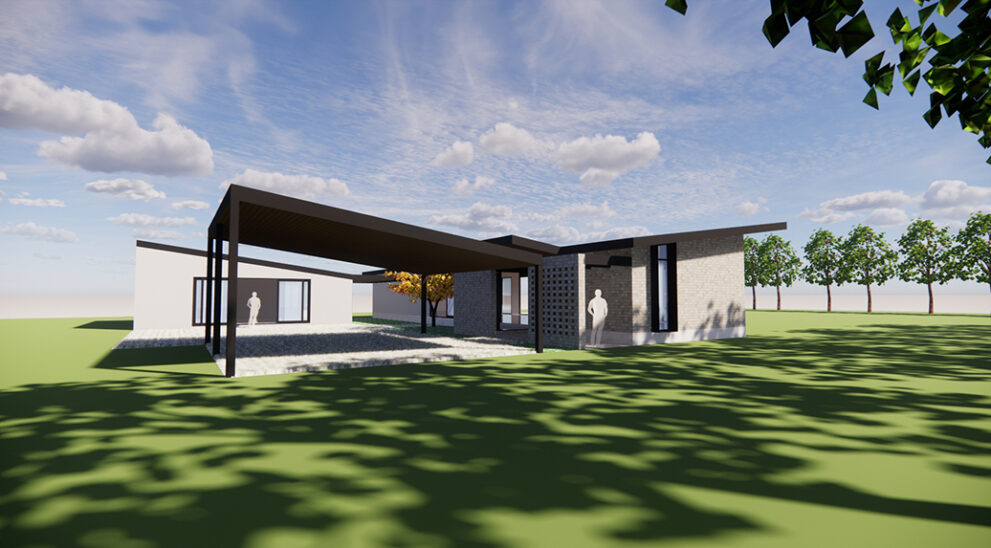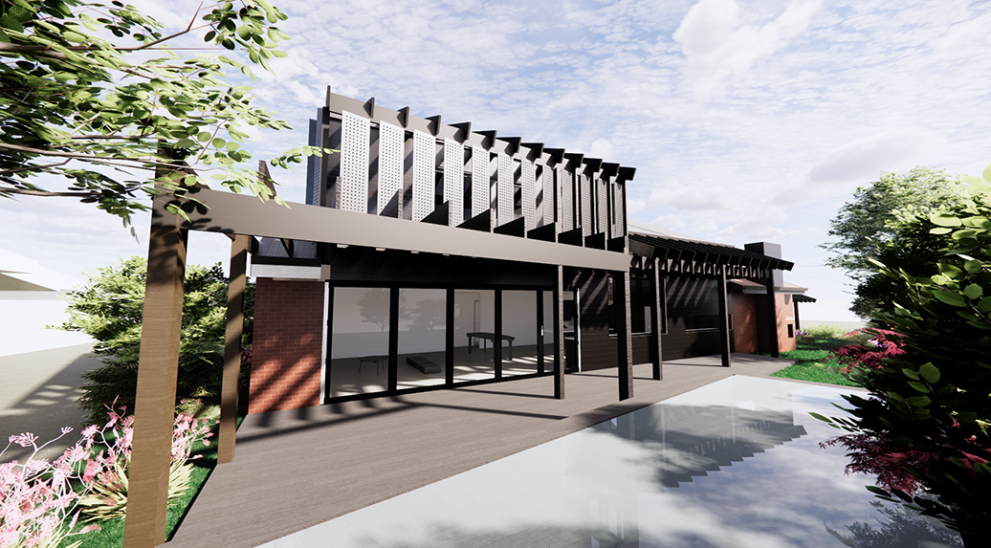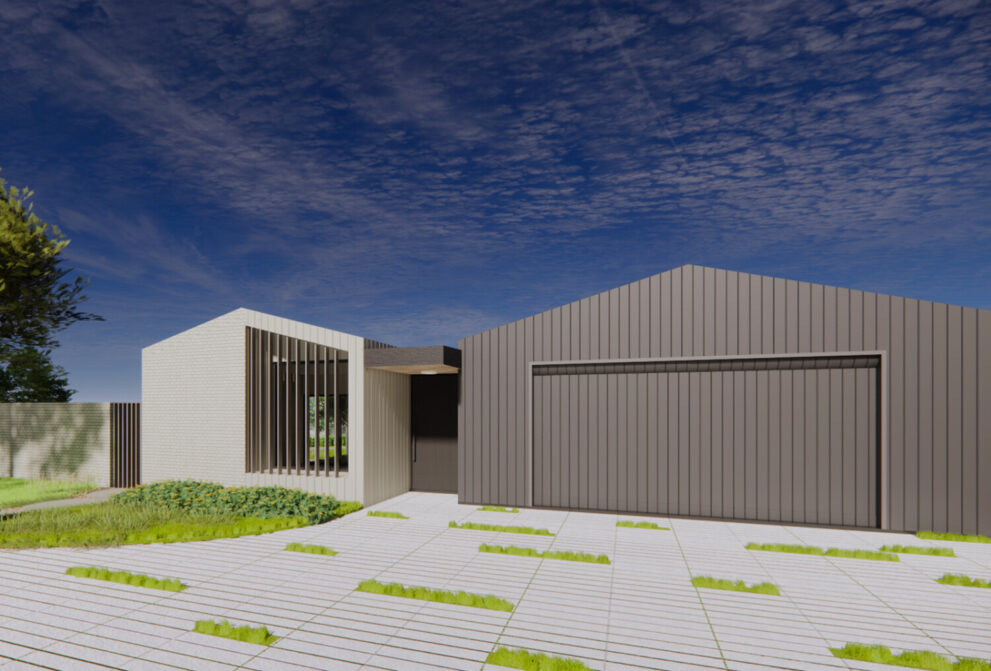Situated on a semi-rural block in regional Victoria, Mount Duneed will allow our clients to live, work and play in an environment seamlessly connected to nature.
Once the childhood home of the new owner, this beautiful rural farmhouse was in desperate need of an upgrade to make it suitable for modern life. Ensuring the essence of the original house was not lost was a priority for the owner, however the age of the home and it’s close proximity to the beach presented a variety of different structural and planning considerations that needed to be worked through.
Being sympathetic to the existing architectural style of the building, while seeking to create a modern and contemporary family home, our design solution involved creating two levels within the existing single storey roof line. Featuring both zoned and open plan living with a stunning vaulted ceiling, this three bedroom home also includes a cellar and first floor attic and outdoor living and entertainment space complete with pool.








