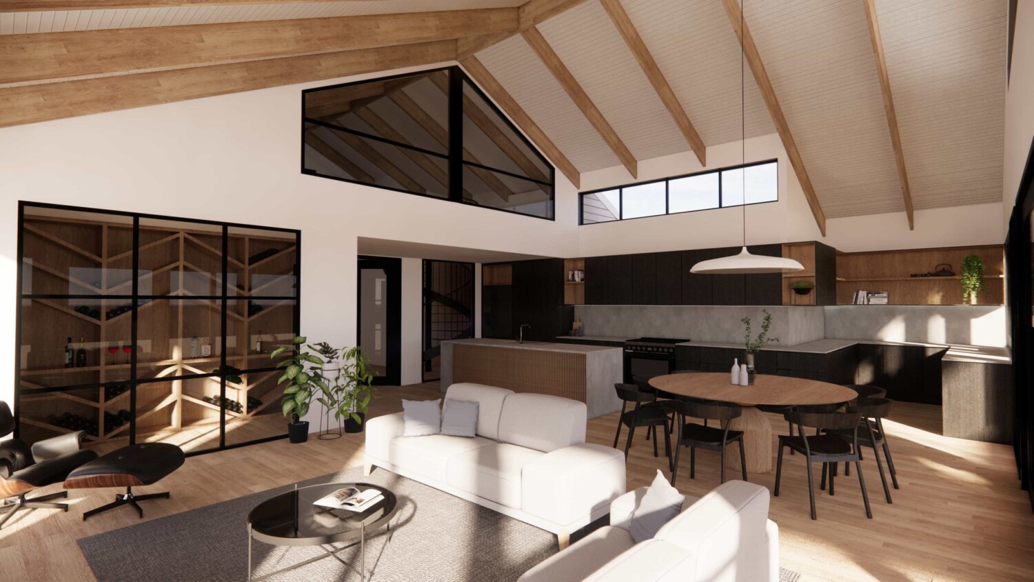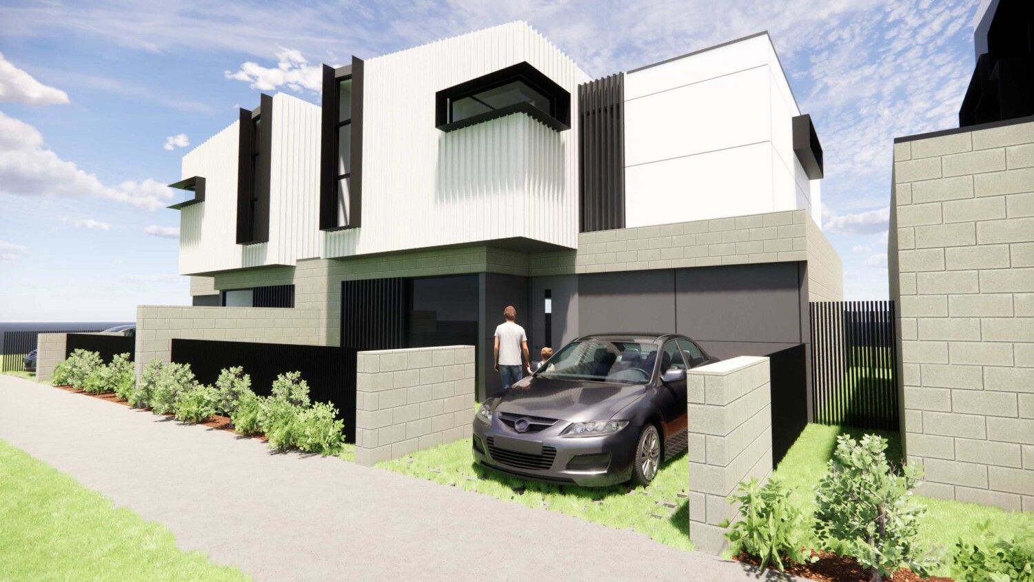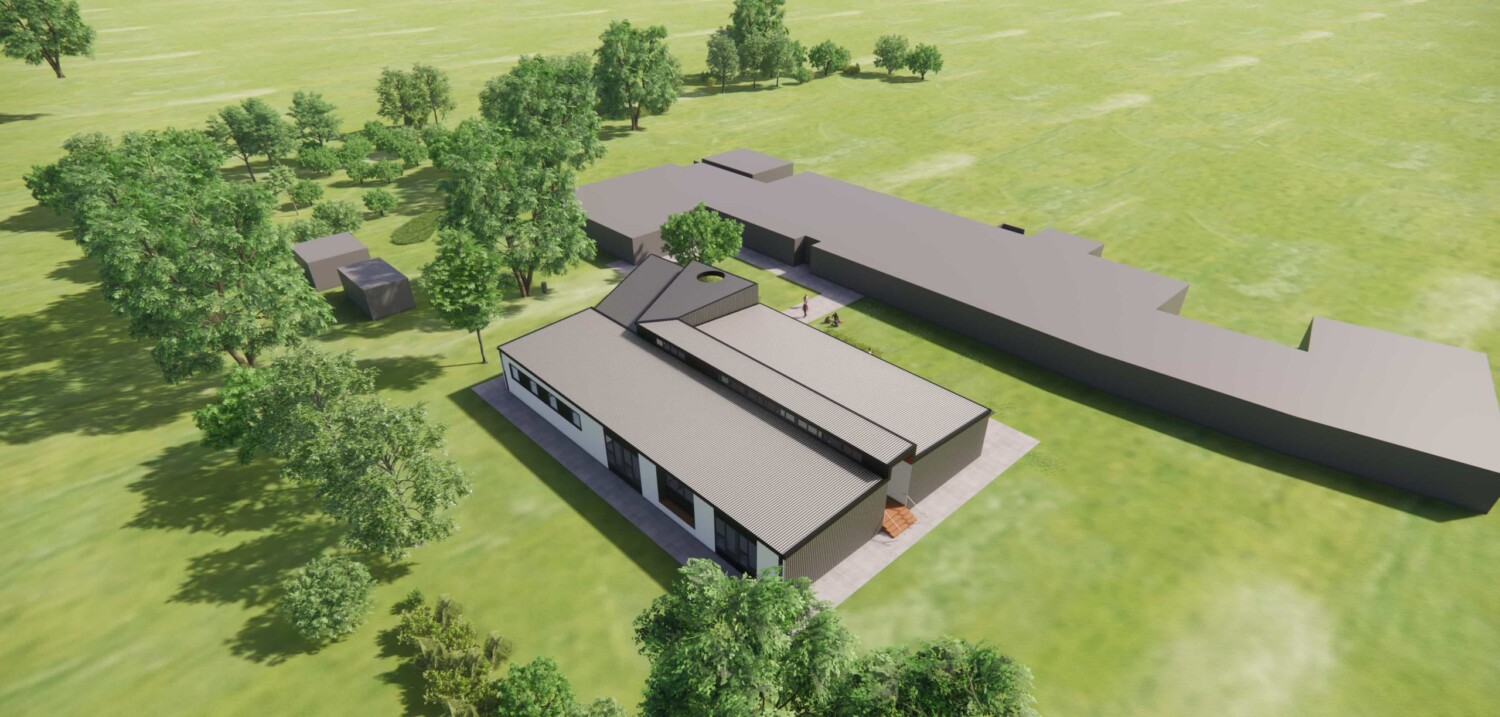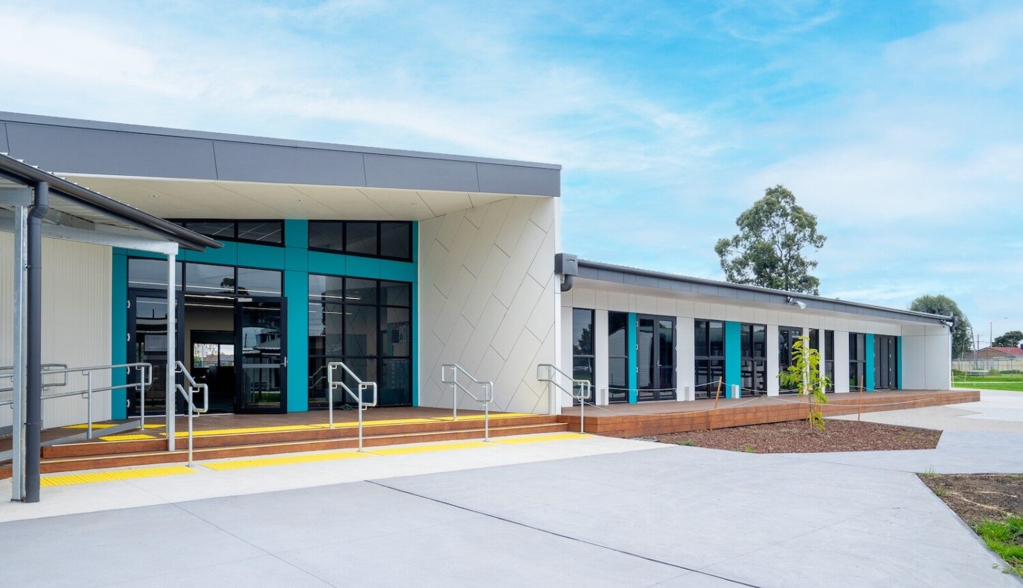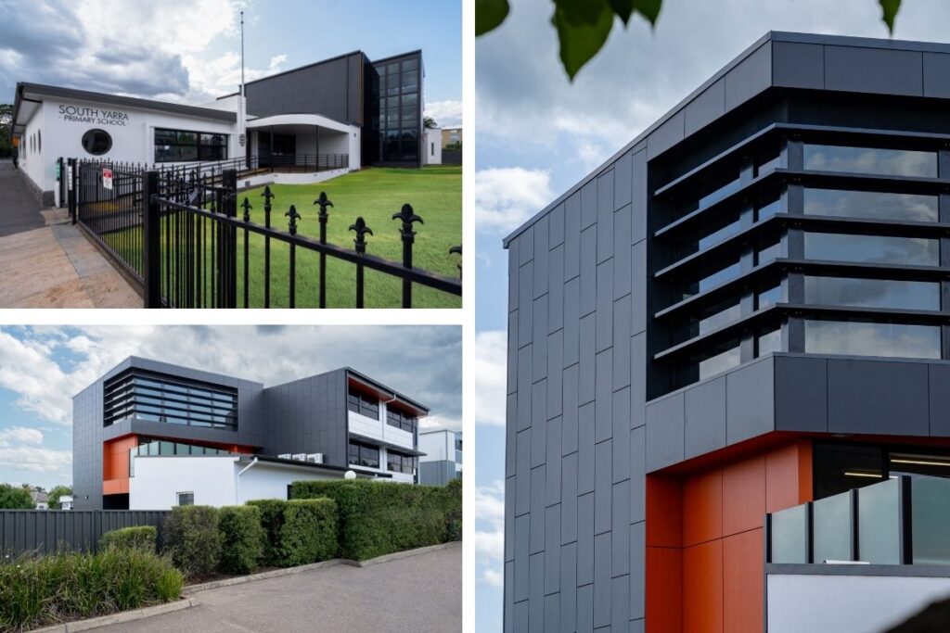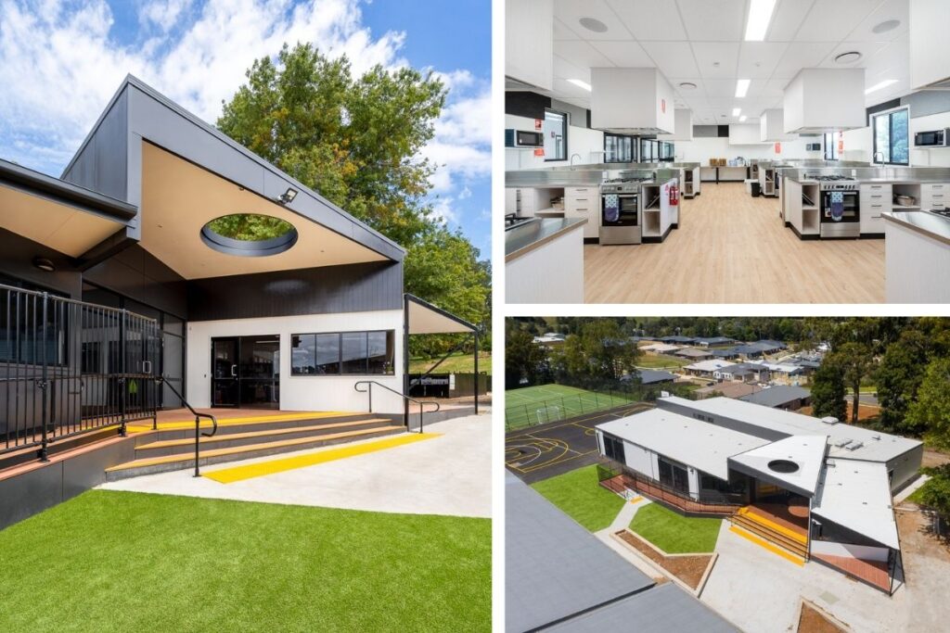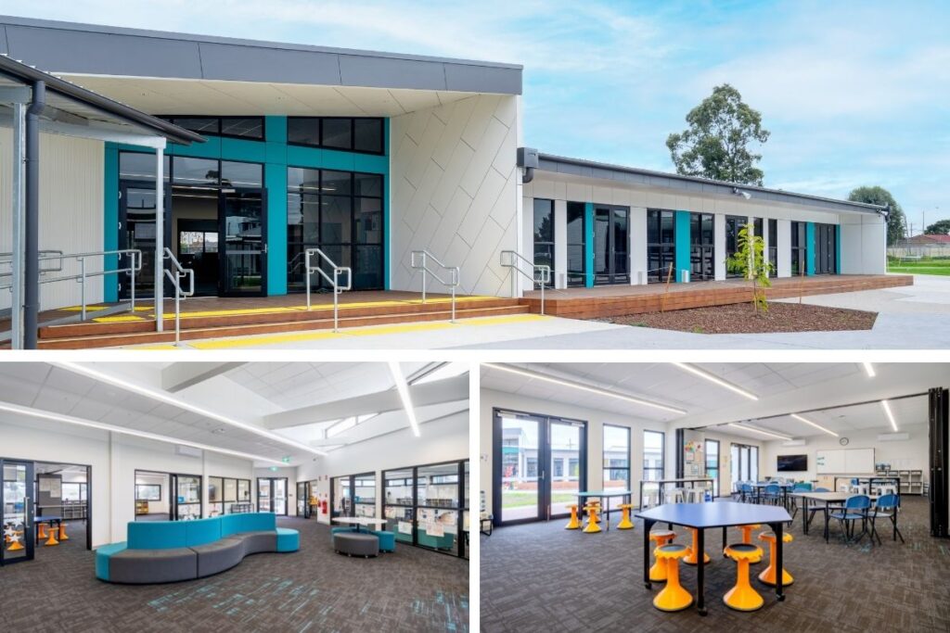In every facet of life, teamwork and collaboration is so important in achieving results. It’s a fantastic way for different and diverse members of a team to come together, share different ideas and to reach a solution that would otherwise not be reached individually. Teamwork allows members to see things in a different and unique light. That’s why teamwork and collaboration is incredibly important in the design and construction industry, to ensure efficient, safe and fantastic results.
Teamwork is a key factor in achieving design and construction goals, particularly as it relies on open communication amongst team members and their willingness to collaborate. From the onset of the project, the pre-planning and organisation stage, the team needs to work cohesively to guarantee results. There should be clear expectations set for everyone, and these expectations should be properly communicated to avoid confusion and mistakes that could delay the project.
B2’s design philosophy is simple- “We are designing our client’s future and for our environment”. This is why the client’s involvement in this process is also extremely critical. Understanding their objectives for their project and the environment would follow four basic principles: consult, record, research and manage. This ensures that the architect listens to and consults with the client because after all, the architect is merely a component of achieving the client’s aspirations.
In the early design phase, an architect and the core design team can define and discuss the client’s needs and assess the feasibility of the project. As the design develops, different team members can be assigned areas to focus on based on their discipline. At this stage, open communication helps the creative process thrive, as people are free to offer their own input, brainstorm possible options and assess ideas and concepts. The free exchange of ideas also helps to finalise a design that successfully captures the client’s vision.
Simplifying the process
When team members work together and openly collaborate, their tasks become easier to carry out. With effective teamwork and collaboration skills, workers on a construction site can ask for help instead of taking unnecessary risks and shortcuts, and they can also give each other constructive suggestions that will improve productivity and result in a more efficient end result.
Fostering team growth
Conflicts in a fast-paced environment such as construction sites typically stem from misunderstandings and clashing point of views. As the members of the team build a deeper understanding of each of their tasks and their importance, conflicts can be minimised and more easily resolved. When conflicts are resolved in a satisfactory way, through honest communication facilitated by managers or supervisors, the team comes out of the issues with more respect for one another and their work.
Collaboration with consultants, contractors, stakeholders and project managers
Not only do we work collaboratively within our own team, but we also ensure we work collaboratively with the entire project team to ensure that the outcome supports the project’s best interest, rather than individual interest. This is particularly important as well when working alongside our clients so that we can gain an intimate understanding of the project requirements and for them to feel part of the project team.
Collaborate with a registered architect for your construction project.
At B2 Architecture, you can work with a registered architect to make your vision come to life. We work collaboratively with our clients to design places and spaces that help us all think better, do better and live better. We take the time to understand the unique needs of the client we’re working with whether it’s for commercial, community, educational or residential development projects, ensuring each project is unique and achieves the specific requirements of stakeholders and the broader community.
Our collaborative process involves listening, learning and guiding our clients through the process. Our architecture team works closely with our interior designers as well to ensure that the project’s interior and exterior blend seamlessly. This collaborative and consultative approach helps in generating new and progressive ideas that challenges conventional thinking, creating better results.
With our approach to sustainable architecture and commitment to designing to build better, we also ensure that sustainable initiatives are applied to all projects to minimise the impact on the environment no matter the budget.
To learn more about B2 Architecture, please call us on +613 9429 4255. You can also send your queries to [email protected]
