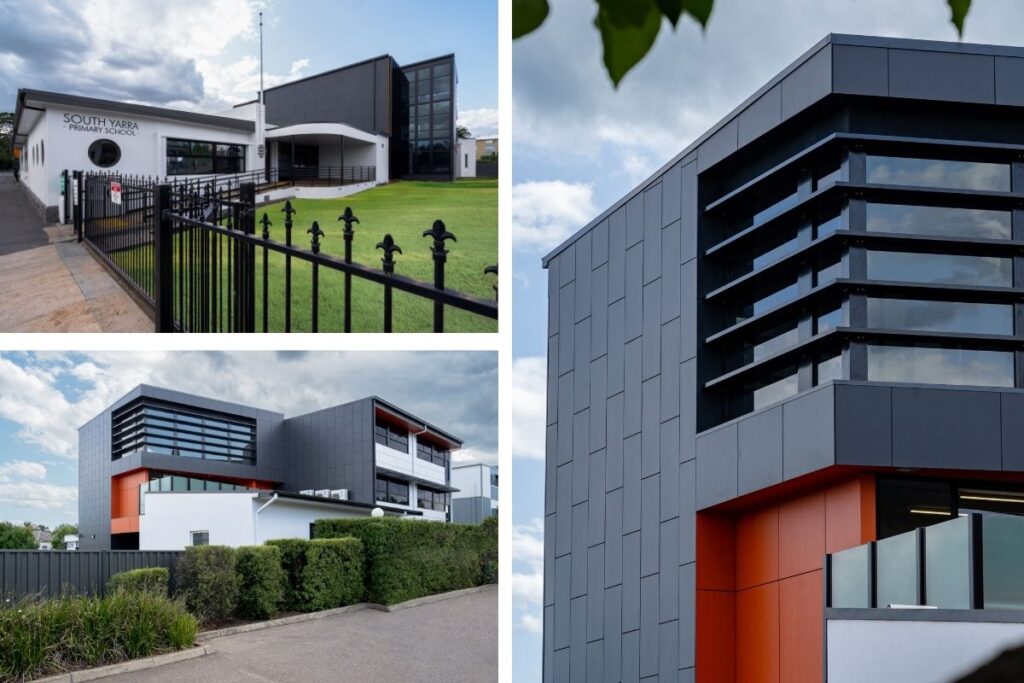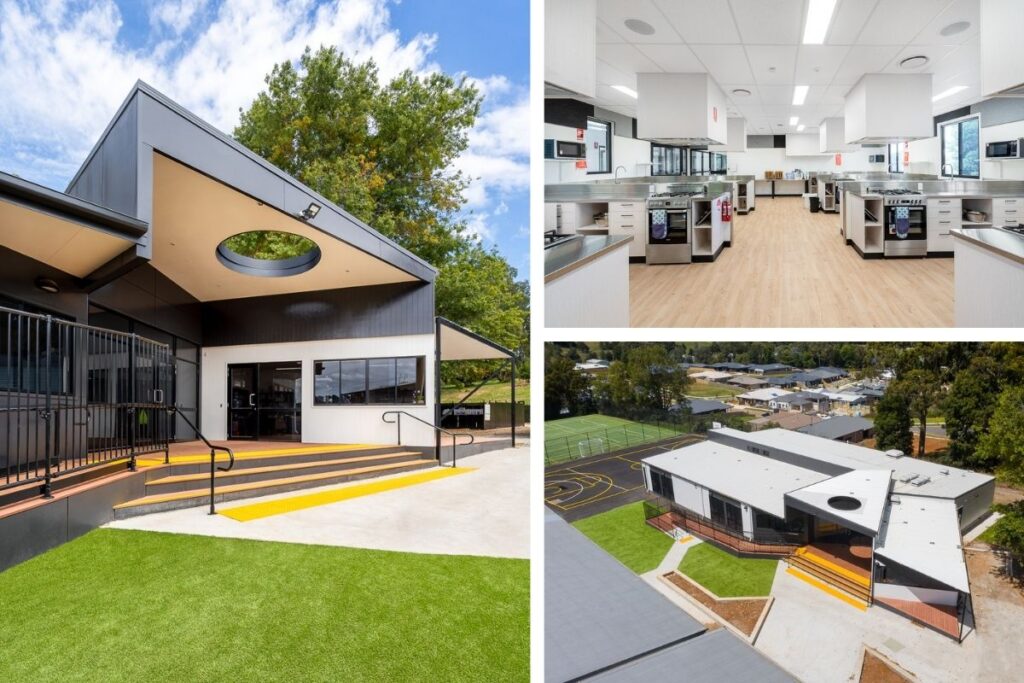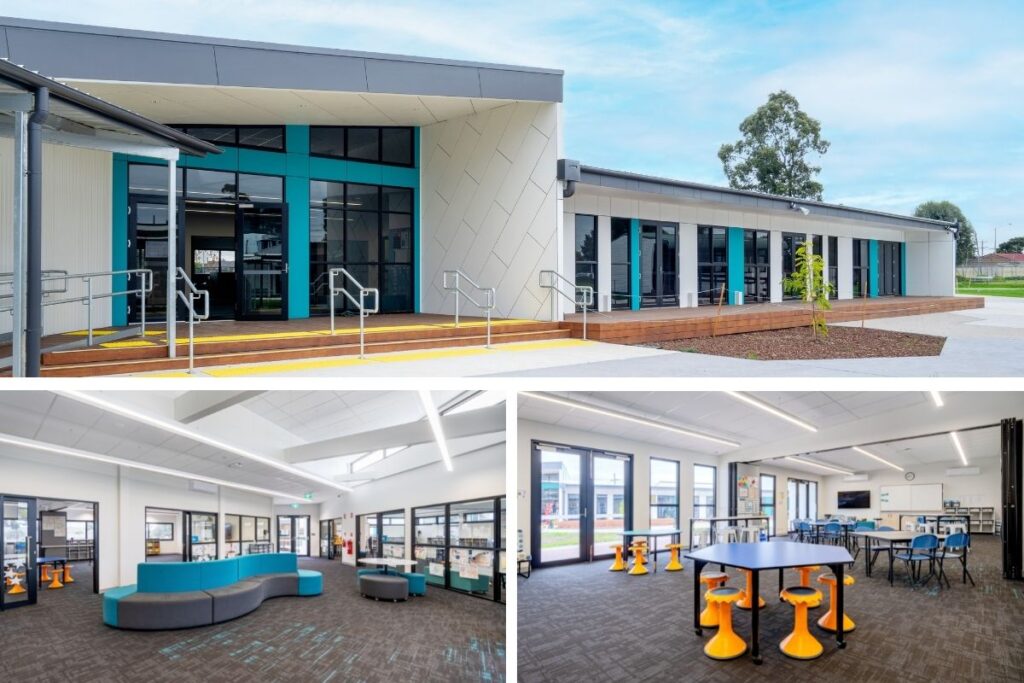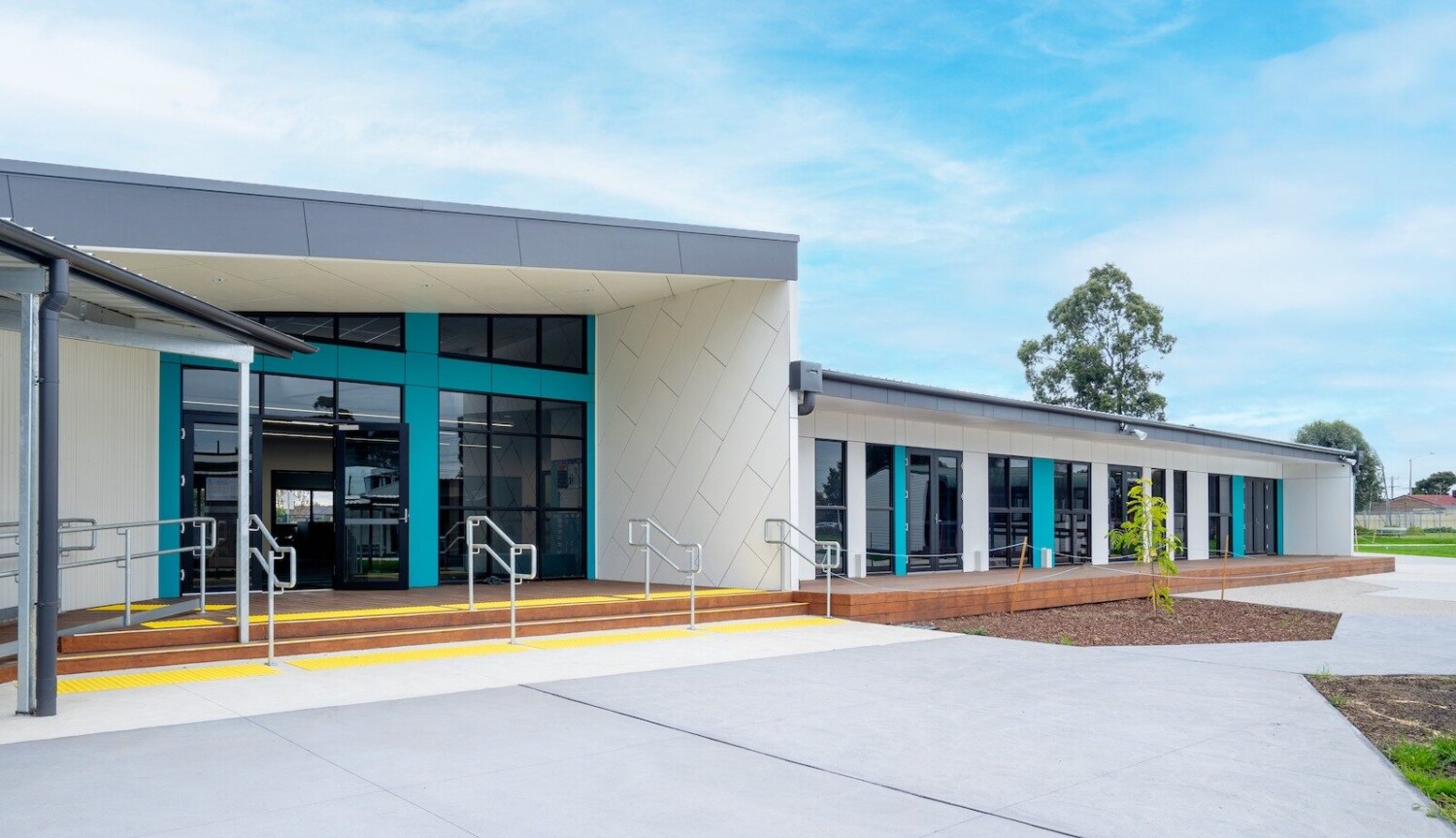When you think of modular buildings, chances are your mind goes straight to pre-fabricated pods or boxes, like portable classrooms or granny flats.
While these ‘off the shelf’, mass produced structures are one type of modular building – they are certainly not the only option available to those wanting to take advantage of the benefits of modular construction.
Schools, community organisations, governments and home builders can achieve the same level of considered and customised design and architecture as they can with traditional building methods – providing a design led approach is taken to modular building.
Modular buildings don’t need to look modular
When weighing up the benefits of modular construction compared to traditional onsite construction, it is important to understand that modular building is simply a construction method, rather than a product type.
By engaging an experienced architect that specialises in modular architecture you can take advantage of the benefits of modular construction, without compromising design (or ending up with a building that looks like it is made from pods).
We focus on the needs of the building, rather than the building method
When approaching the design of a modular building project, B2’s architects focus squarely on the needs and requirements of the building, over and above that of the production method.
Working closely with clients, we first seek to understand exactly how the building will be used, the human interactions it will facilitate and the community it will serve. These three key factors, along with the site conditions and requirements, remain our core focus throughout the design process – just as they do when we design a building that will be built using traditional construction methods.
Typically it is production efficiencies that drive the design of a modular building. At B2 we flip this on its head – designing buildings to meet the performance requirements of the facility first and then engineering the construction detail to suit.
Think outside the box – literally
In practice, this approach opens up a world of possibilities when it comes to the design of a modular building. By embracing the notion of hybrid construction (combining offsite and onsite construction methods) we’re able to integrate modular extensions within existing structures, and incorporate building features or elements that aren’t typical of modular buildings. The result, is always a truly customised and bespoke building that looks at home in its surroundings and is designed to meet the needs of the community it will serve.

B2’s extension and refurbishment of South Yarra Primary school, where we integrated a new modular three-storey building as an extension of the existing buildings, is a prime example of this. The solution allowed the school to create new contemporary learning spaces, tailored to the community’s needs, while taking advantage of the benefits of modular construction.
Reduced time on site makes modular ideal for community projects
One of the biggest advantages of modular constructions, particularly for schools and community facilities, is the fact that the majority of the construction happens off site in a factory. This means on-site construction time is significantly less than traditional building methods, which minimises the disruption to the community.

The new learning centre at Neerim Secondary College is a prime example of this. The building, which comprises four flexible classrooms, break out spaces and a home economics centre, was built entirely off site. 20 fully built modules were then transported to the site, to create the building in just 6 months.
A permanent, but entirely flexible solution
The very nature of modular construction, makes it incredibly flexible. As the building is built using pre-fabricated modules, or pods, it can be deconstructed, adapted, added to or relocated, relatively easily. But don’t let this fact fool you, modular buildings are highly engineered, structurally sound, solid buildings that perform incredibly well as permanent structures – they just offer greater long term flexibility.

Lalor East Primary school is a prime example of the flexible, but permanent, nature of modular buildings. This project involved the design and construction of two new learning centres and an office and administration centre, located within the existing school grounds.
Modular construction offers a host of possibilities and benefits
Modular construction is growing in popularity around the world and here in Australia, primarily because of the benefits the construction method offers, which include:
- Faster construction timeframes
- Less time on site and disruption to operations
- Reduced environmental impact
- Improved quality control
- Long-term flexibility of the structure.
These advantages make it an ideal building method for schools, community facilities and builds in remote locations.
Our team of experienced modular design and construction architects take a design led approach, creating places, spaces and environments that allow people to live better, learn better, work better and be better.
Contact us to explore the possibilities and potential that modular design and construction offers your project.

