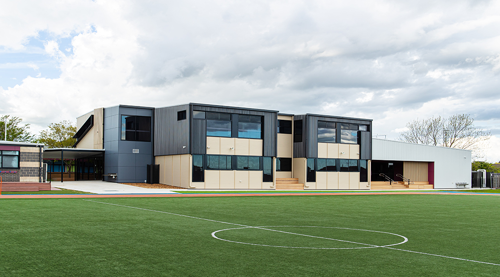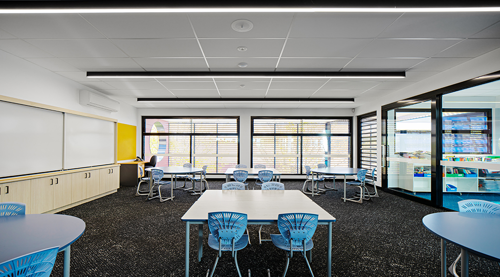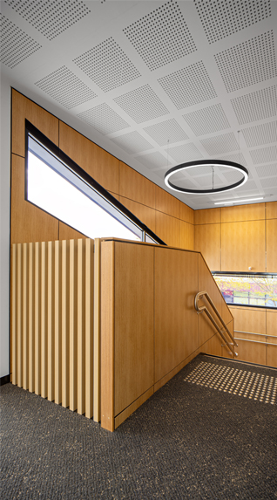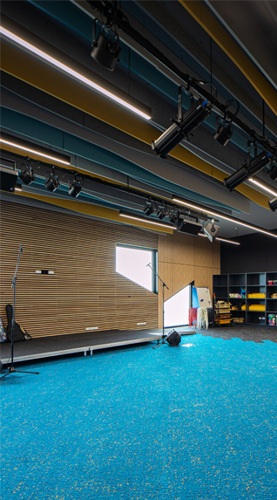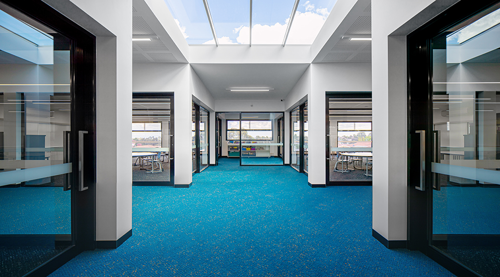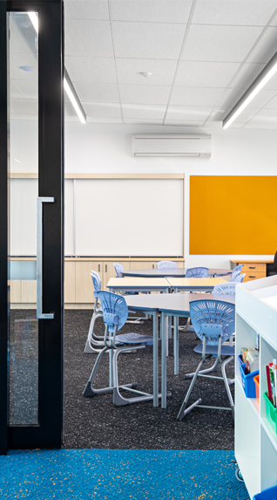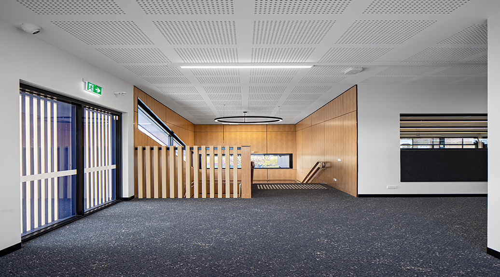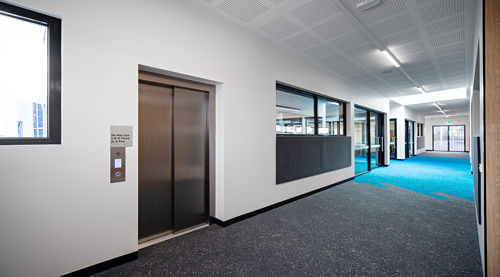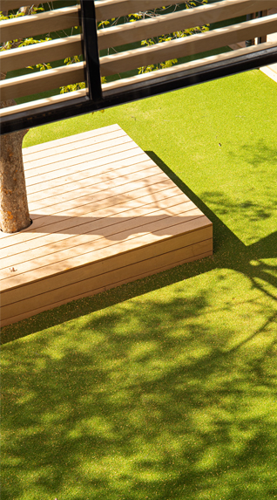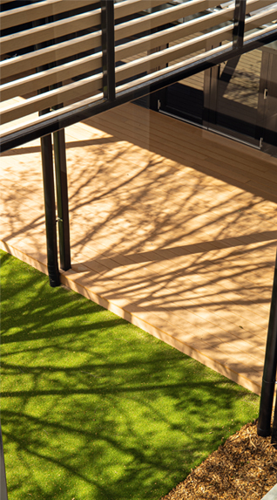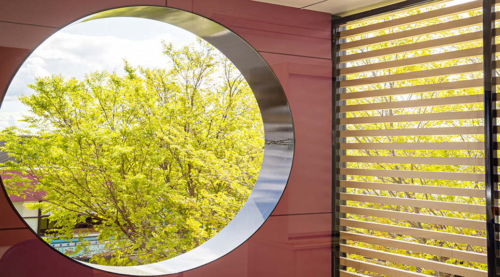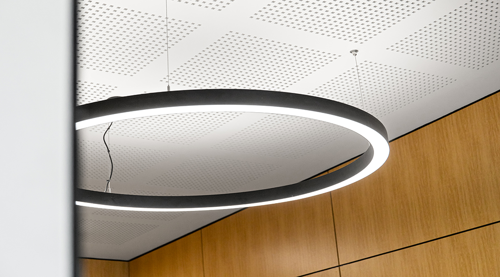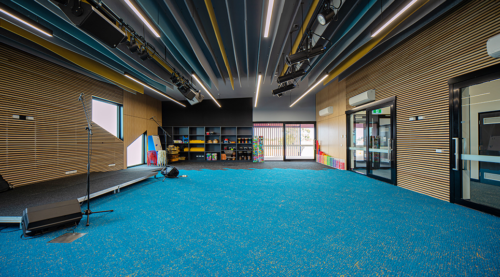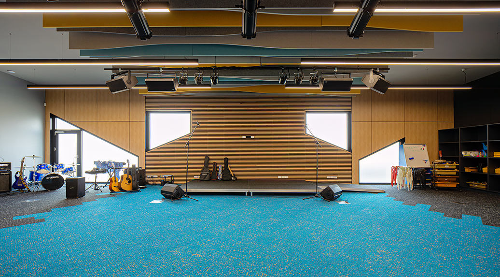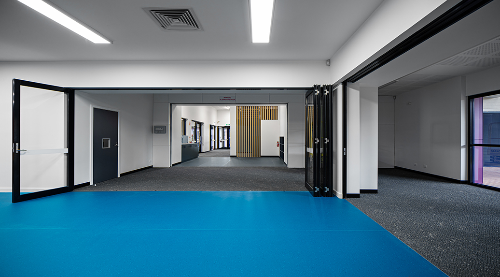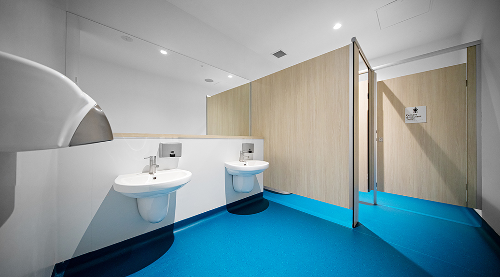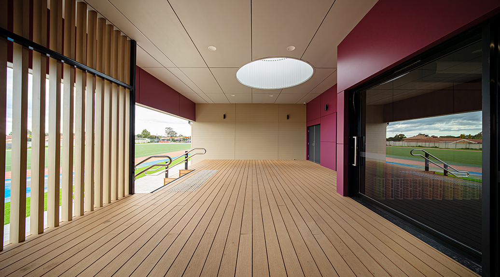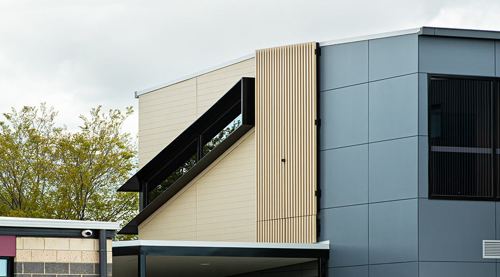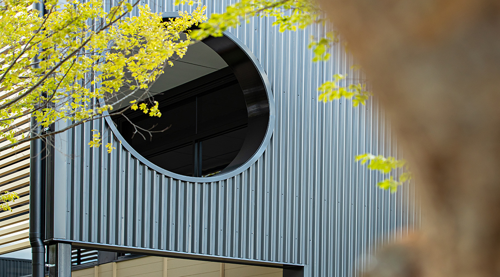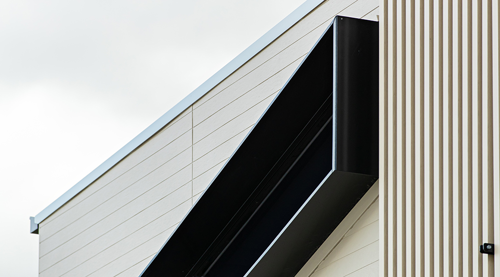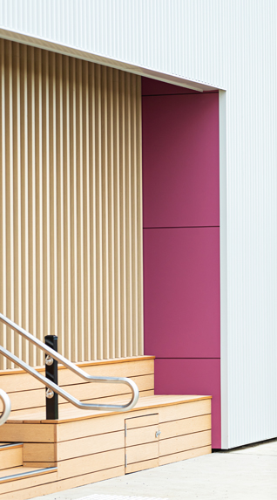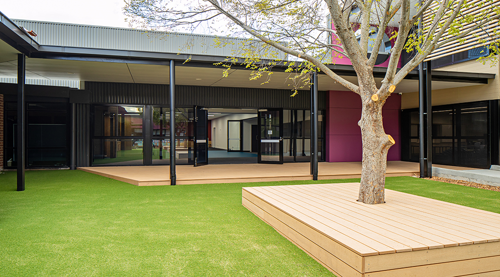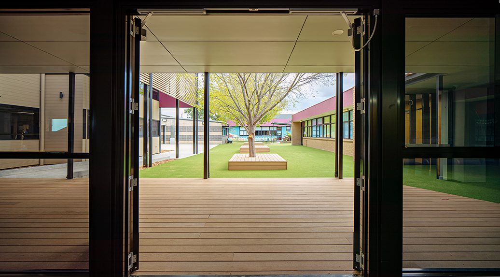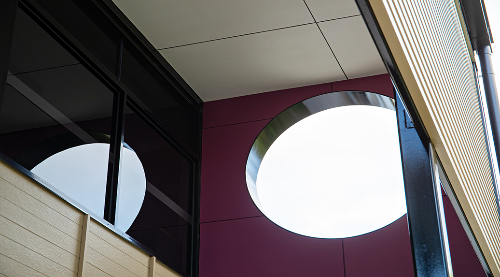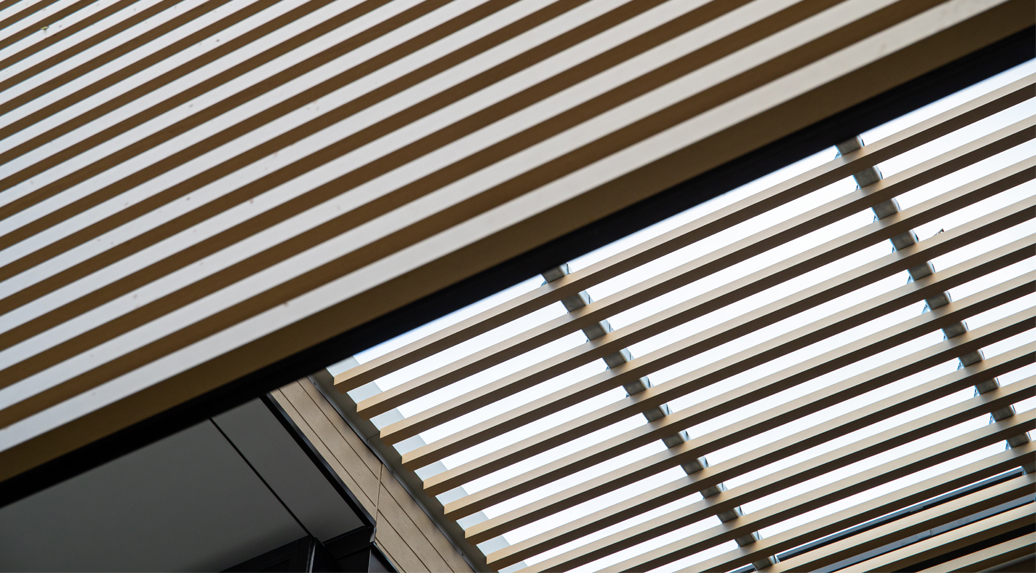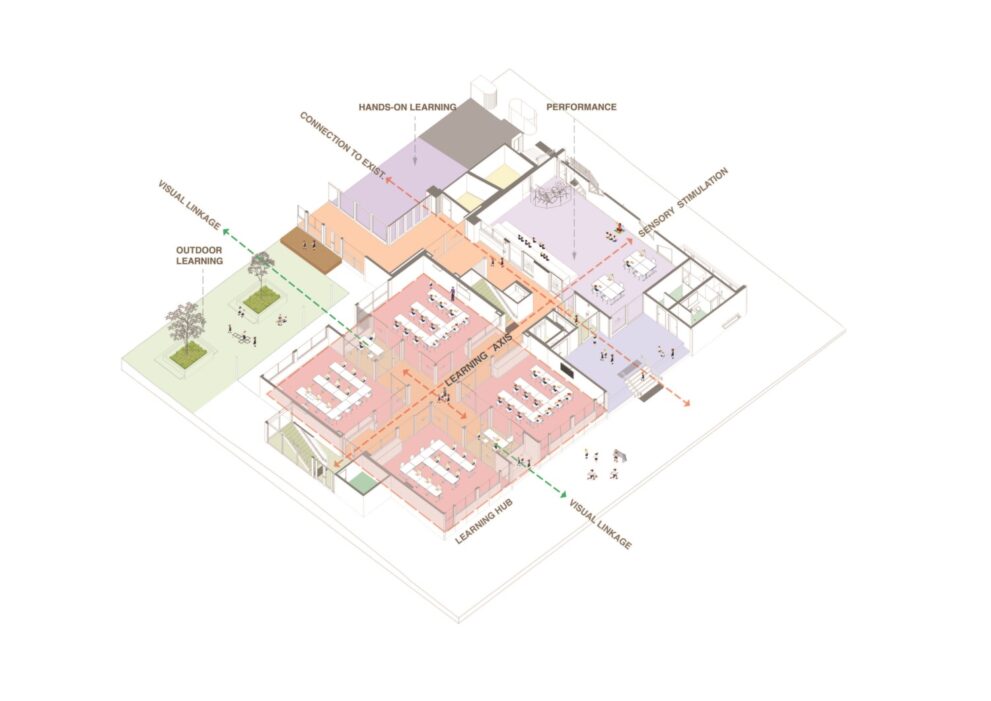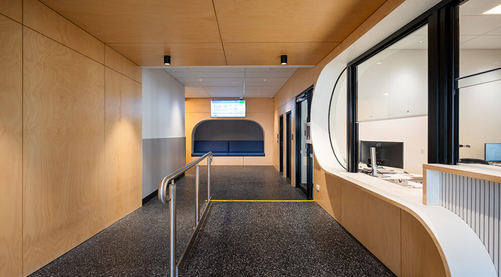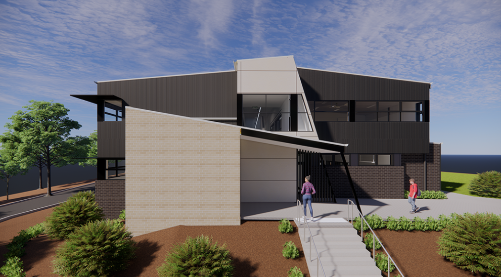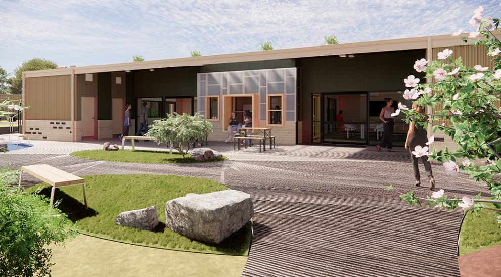A new, world-class electrical training centre, purpose designed to train and develop the next generation of electricians.
The learning centre’s spatial planning is built upon a central, fully glazed learning axis that creates a journey, evokes curiosity, and connects the various indoor and outdoor learning environments. The stimulatory experiences it provides foster connection with community and nature, work to shape and regulate emotions, enhance sense of belonging, and improve student well-being.
Expansive, sliding glazed doors replace solid walls and offer teachers the flexibility to easily adapt and transform the environment to facilitate collaborative and personalised learning experiences.
While a leafy, outdoor learning space, play area and flexible STEM, performance, gymnasium and multi-purpose space, support a variety of teaching modalities and learning experiences.
Embracing modular design and construction methods allowed the majority of the construction works to be undertaken offsite, significantly reducing time on site and disruption to the school, without compromising design, architecture and functionality.
