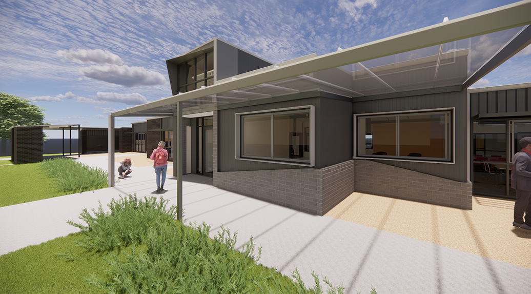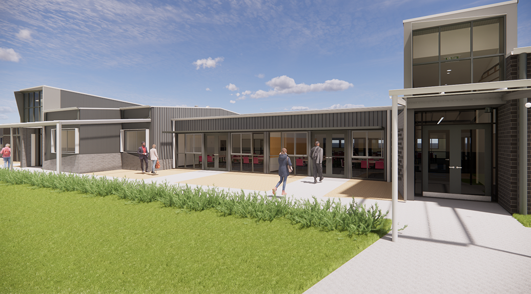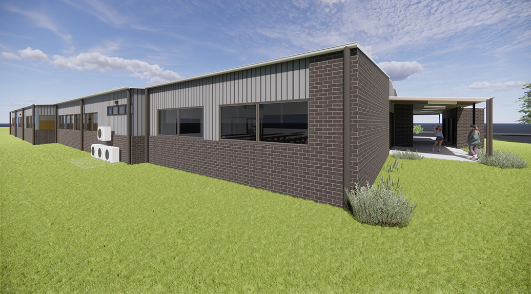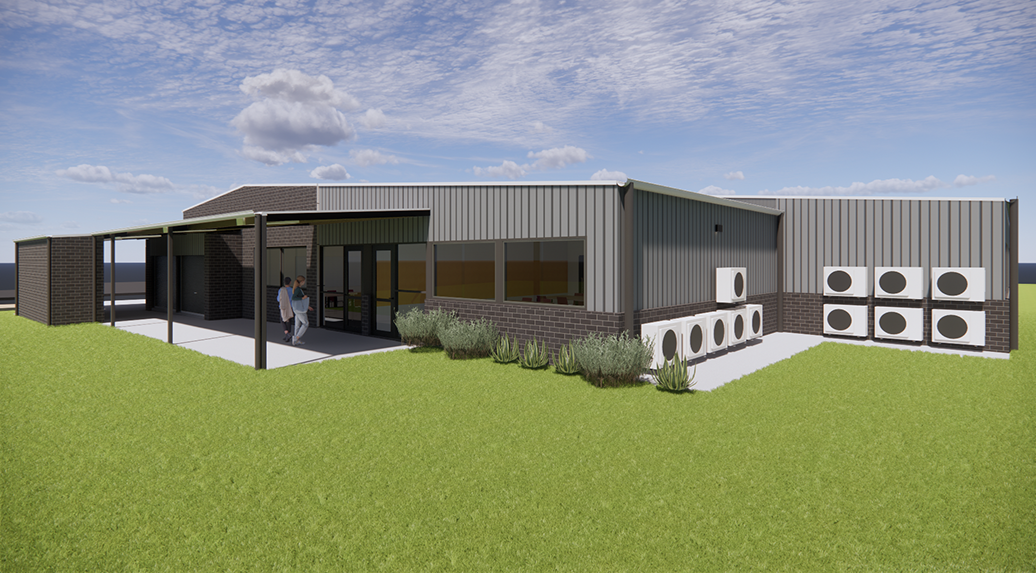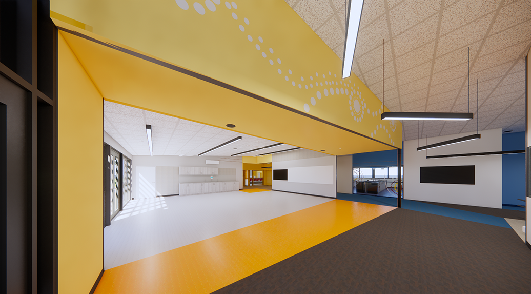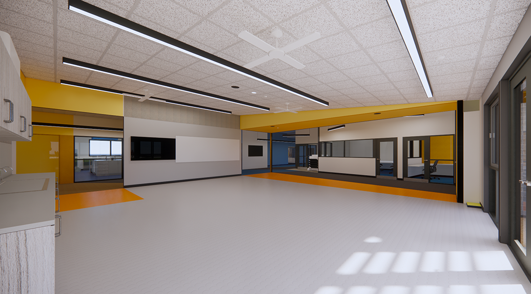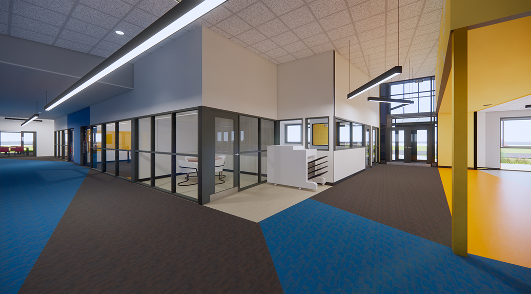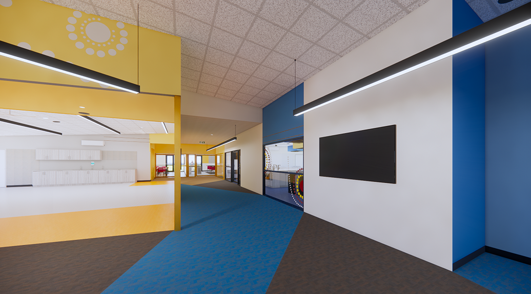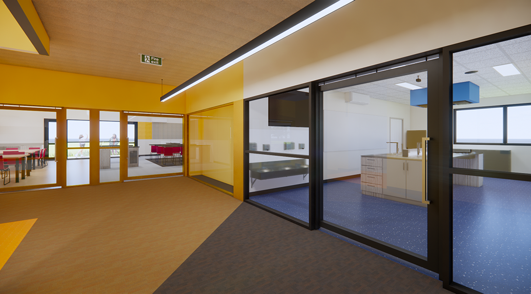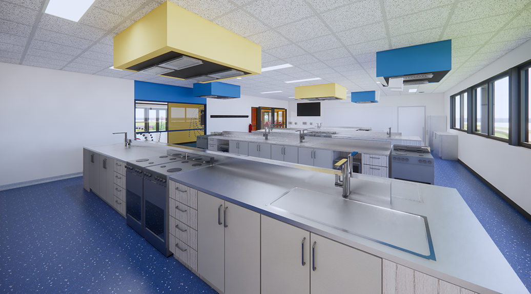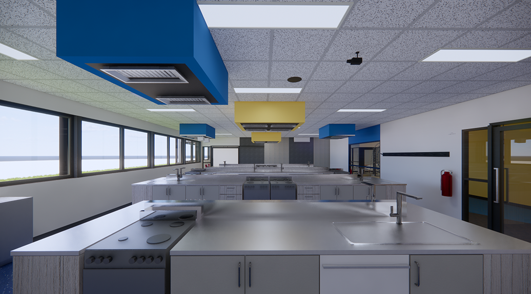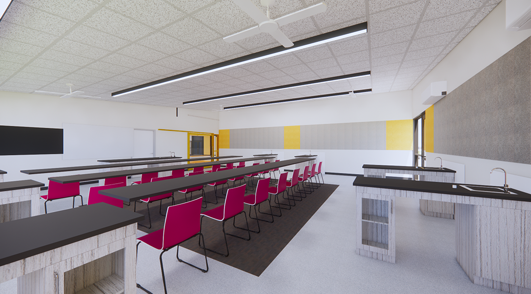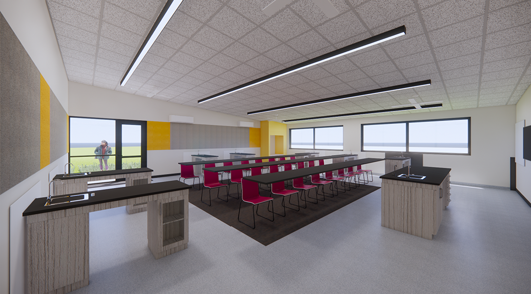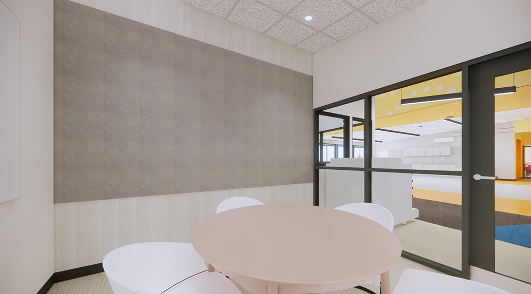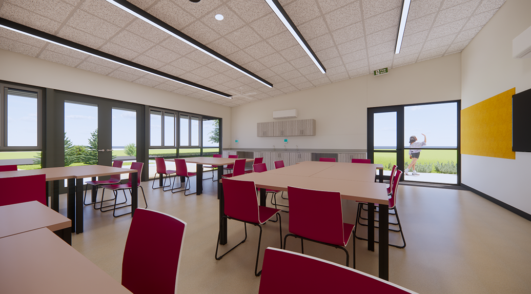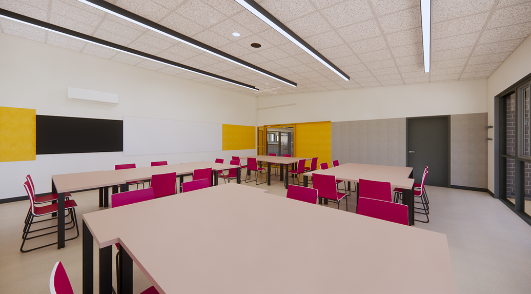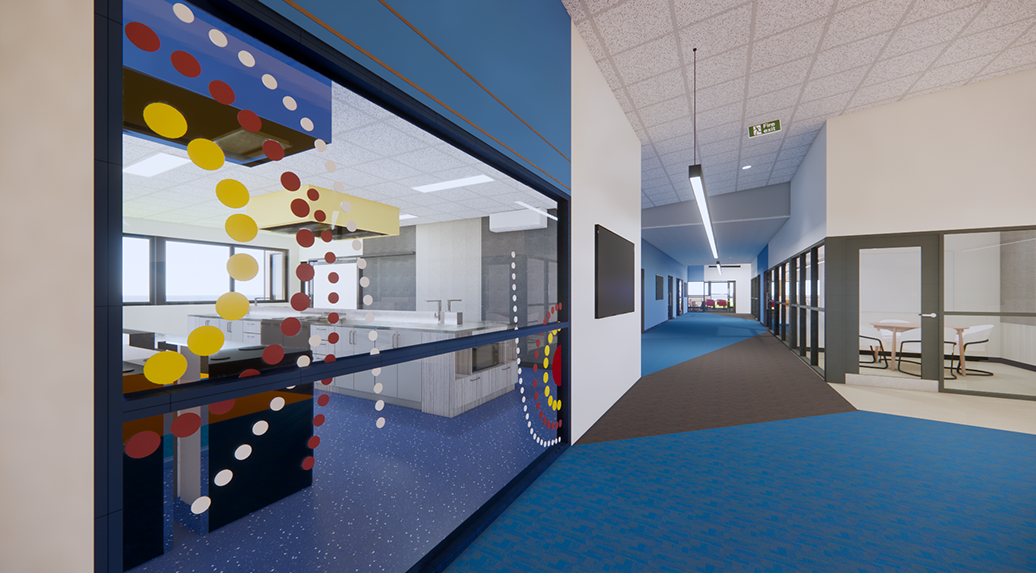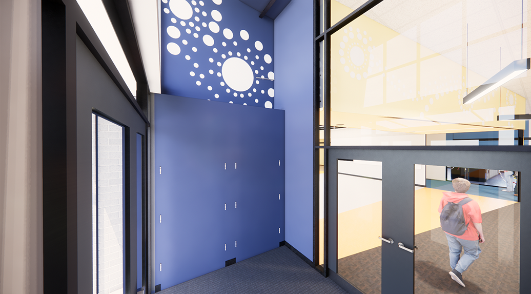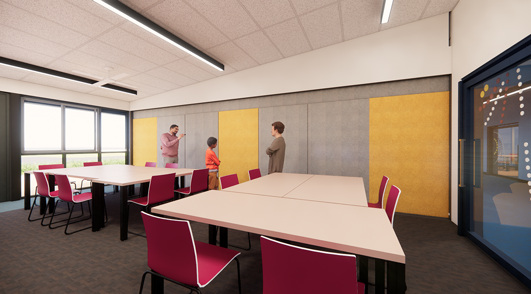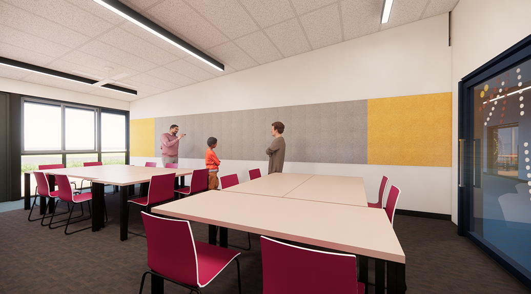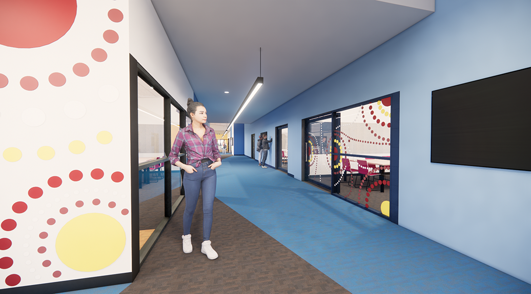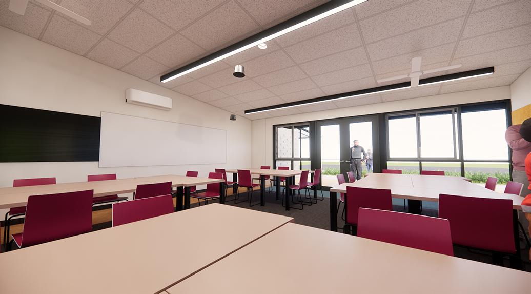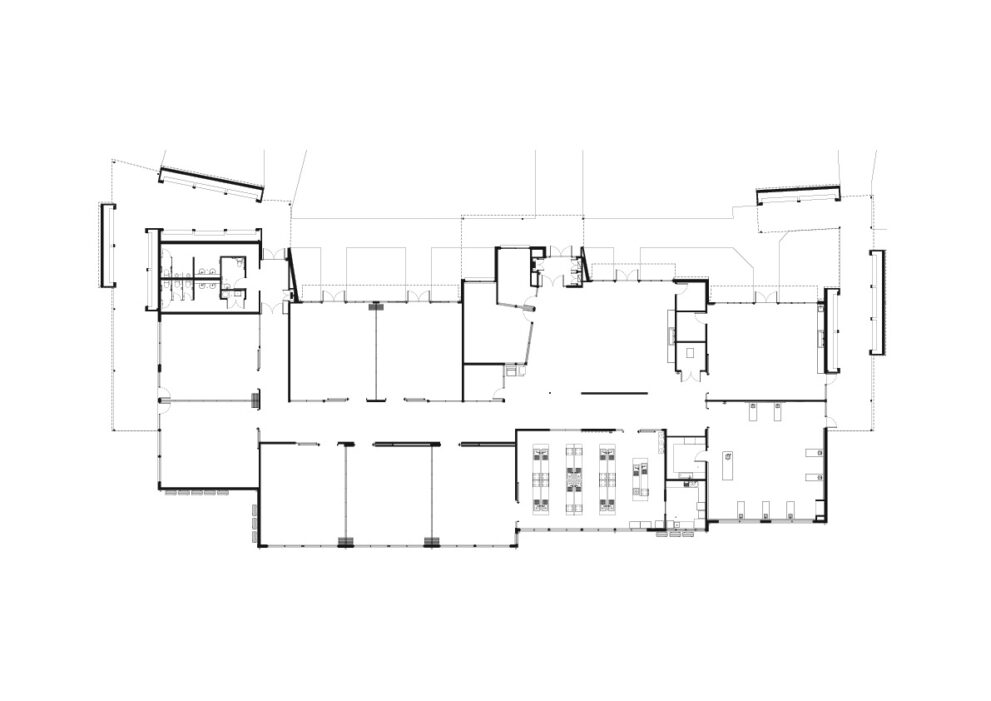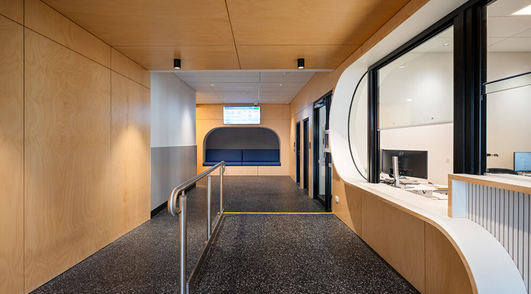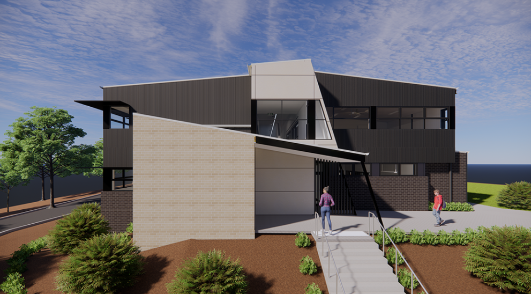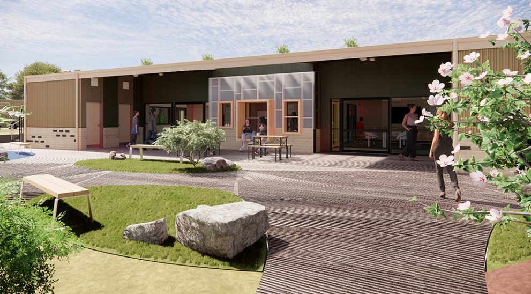A new, world-class electrical training centre, purpose designed to train and develop the next generation of electricians.
Driven by a growing student population, the design of Mount Rowan’s new learning centre focused on creating new, flexible, modern, interactive, and well-resourced learning spaces that will allow Mount Rowan to deliver engaging and varied learning experiences, in line with its pedagogical approach.
The project builds on the major upgrade and modernization of the college’s facilities we completed in 2020, which included new and revitalised integrated learning environments for VCE, humanities, food technology, performing arts, and music, along with a new library, administration facilities and landscaping.
Interconnected classrooms, breakout spaces, and support spaces provide staff with the flexibility needed to deliver collaborative, agile, and integrated learning activities. A multi-purpose space will provide the space and amenities for digital and other material-based learning experiences alongside new art, food technology and science learning spaces.
Architecturally, the exterior of the building is sympathetic and consistent with the college’s other buildings, using a similar architectural language, style, elements, forms and materials. Inside, vibrant colours, shapes and textures create an engaging and stimulating environment, where students can feel safe and connected.
