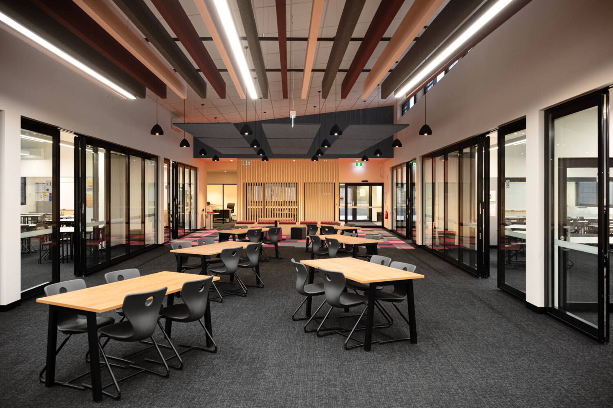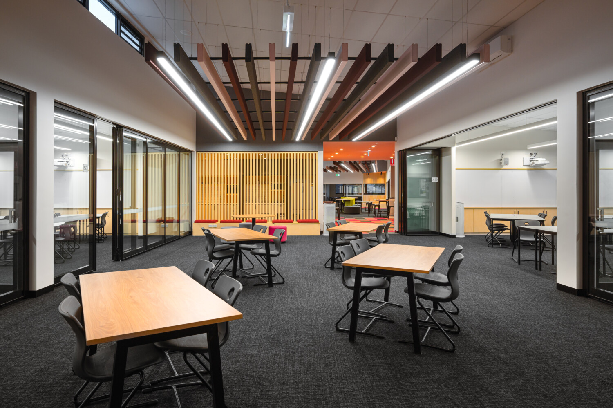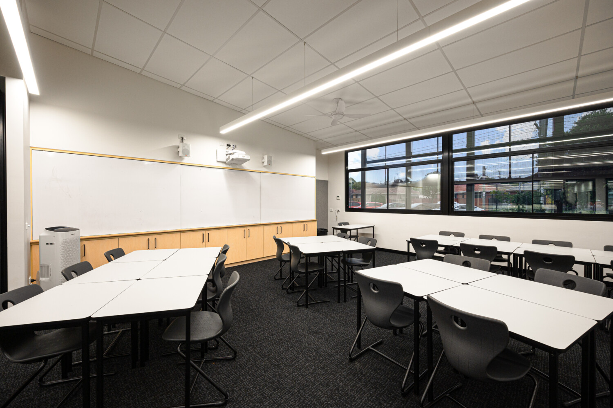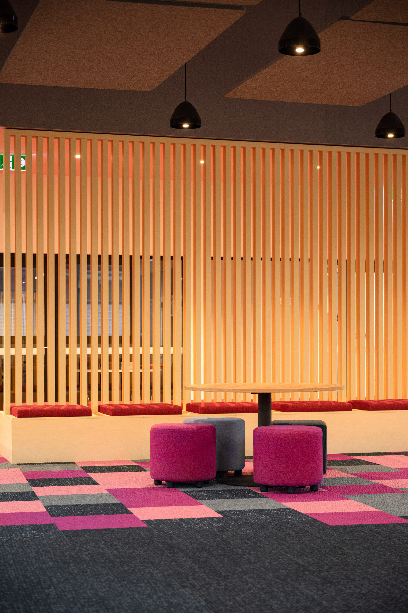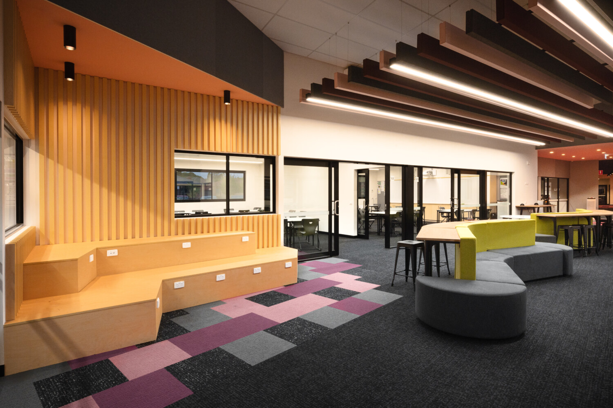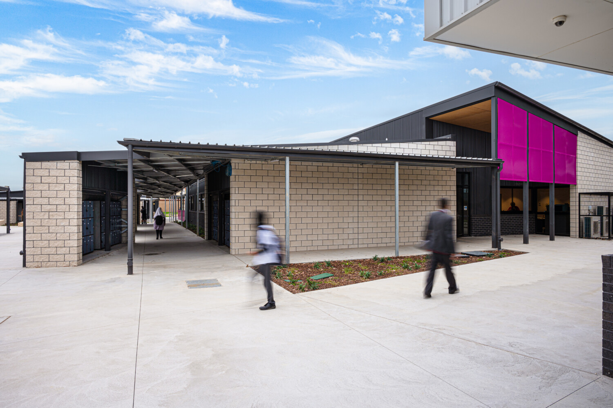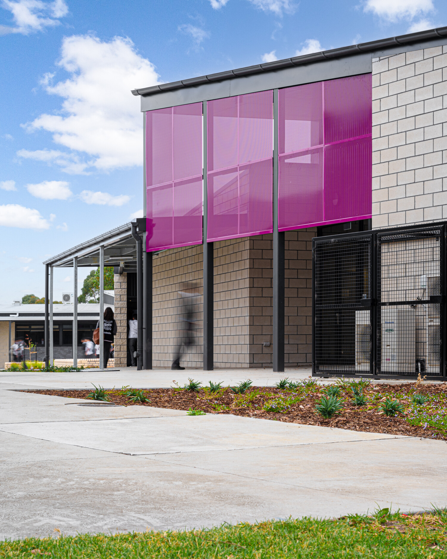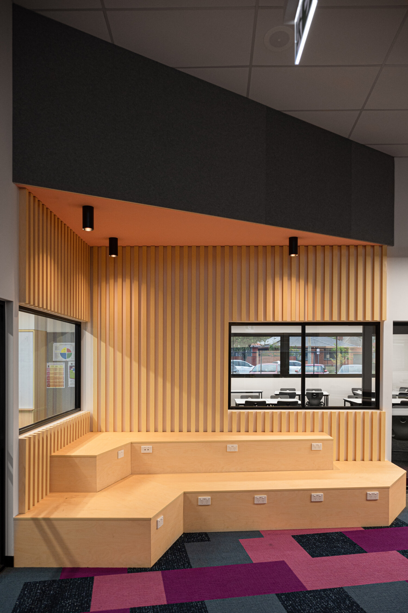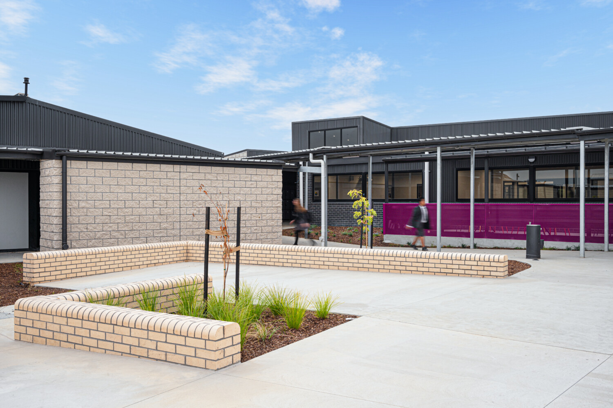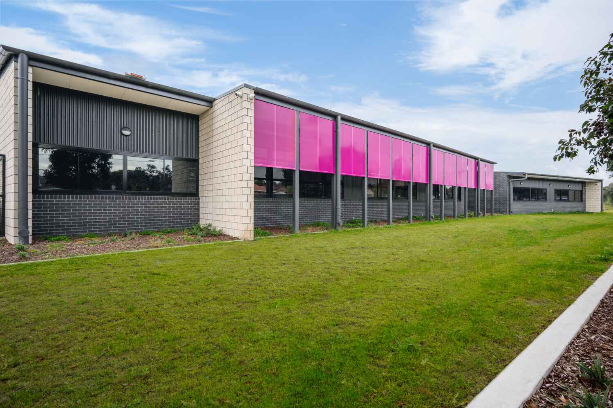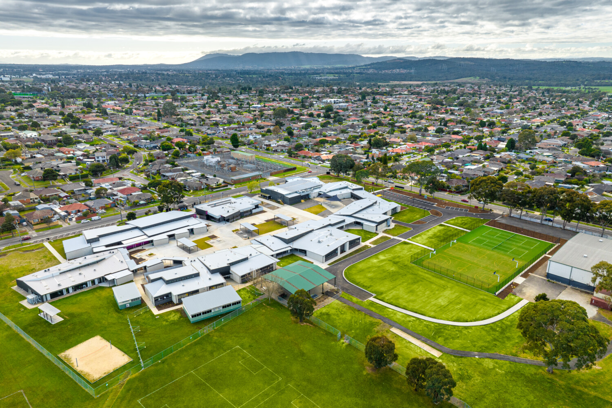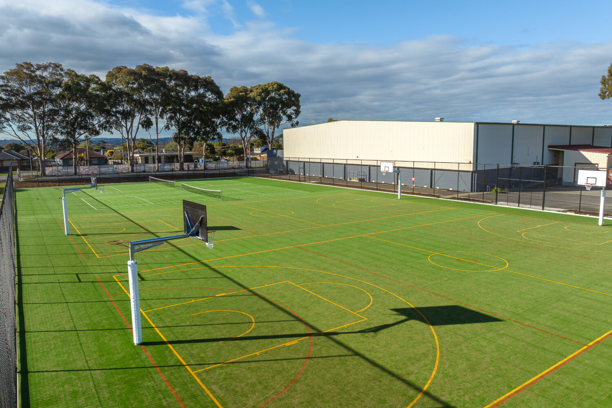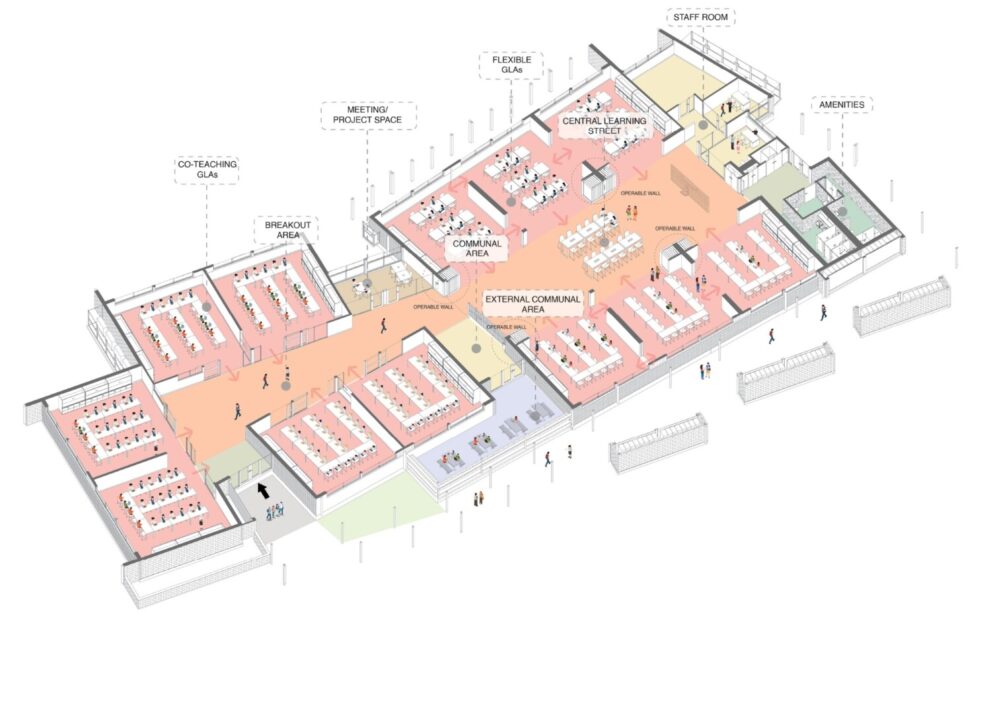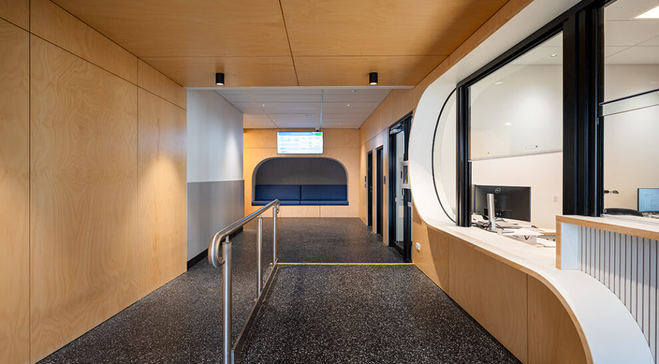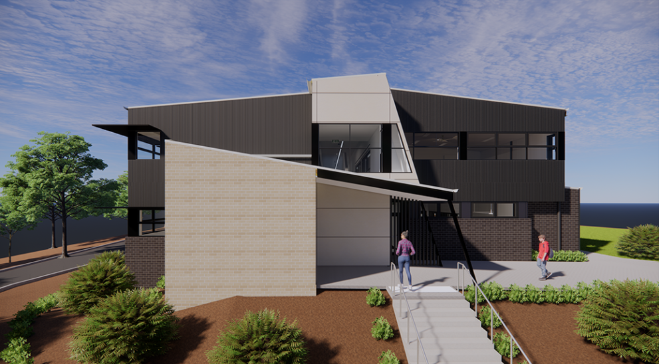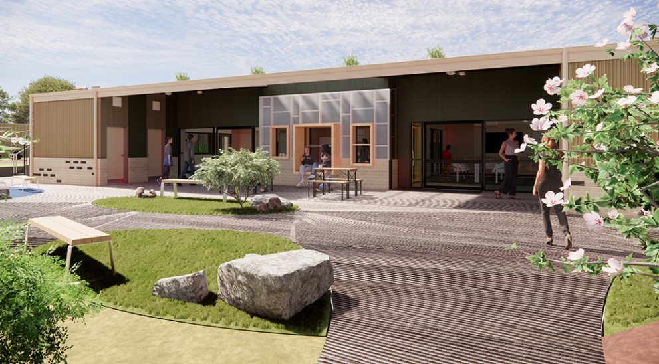A new, world-class electrical training centre, purpose designed to train and develop the next generation of electricians.
With most of Lyndale Secondary College’s buildings and facilities dating back to 1961, many had become unfit for purpose, under-utilised and dilapidated. B2 worked closely with the community and stakeholders to develop a Master Plan that would transform it in to a 21st century learning environment and make best use of the available $10.8 million budget. Having worked with the school community to successfully deliver Stages 1, 2 and 3 of the works, the senior learning centre sees the completion of Stage 4 of the Master Plan. This final stage of the Lyndale Secondary College masterplan involved the construction of a new senior student learning centre, that features engaging and contemporary learning environments, along with a multi-purpose synthetic sports field and landscaping to create a new centralised community courtyard.

