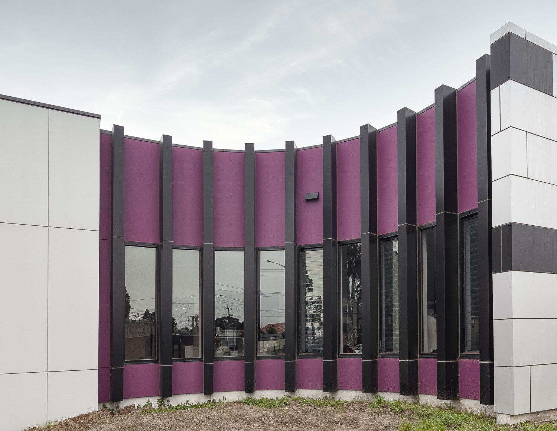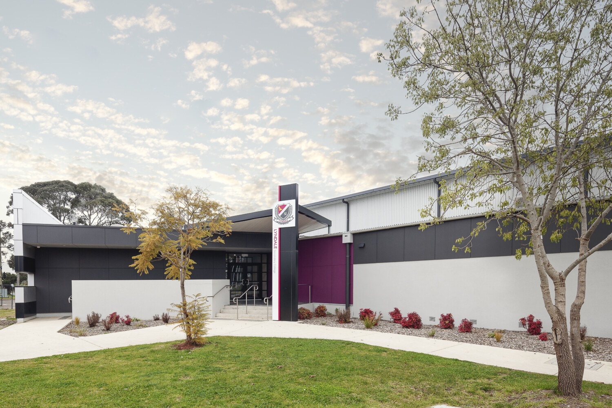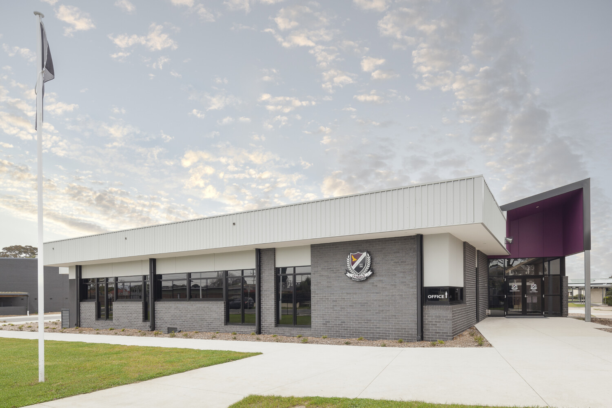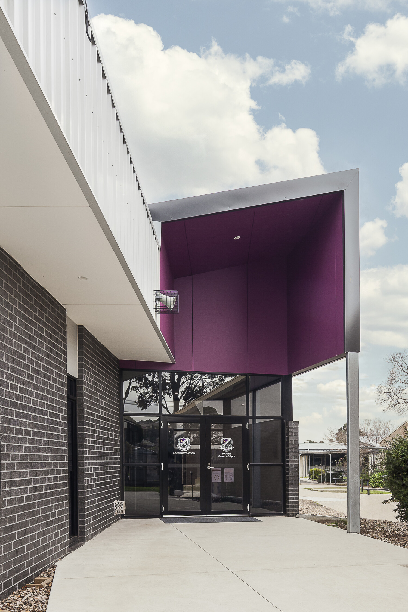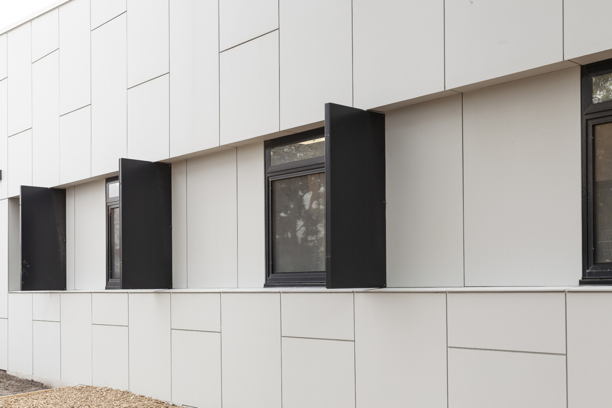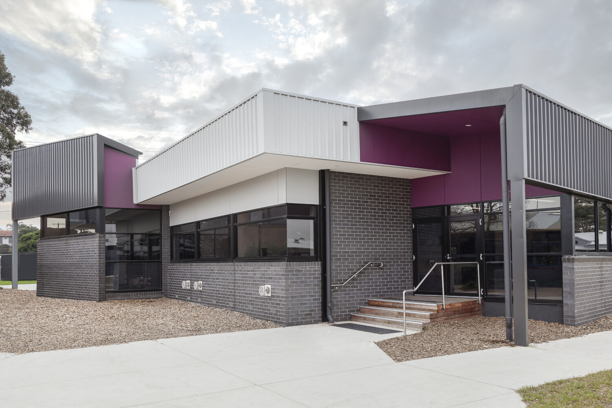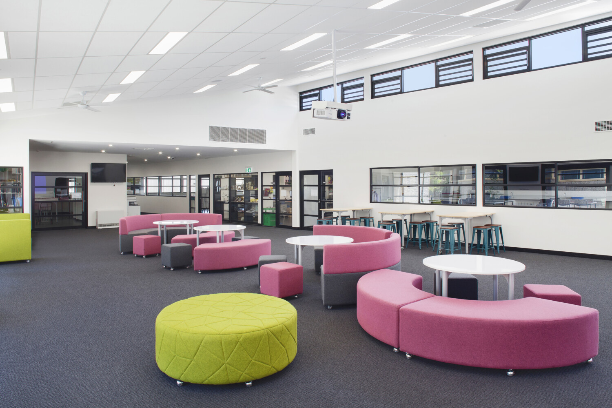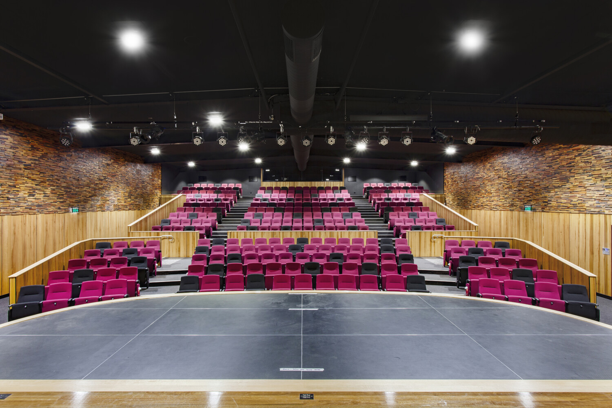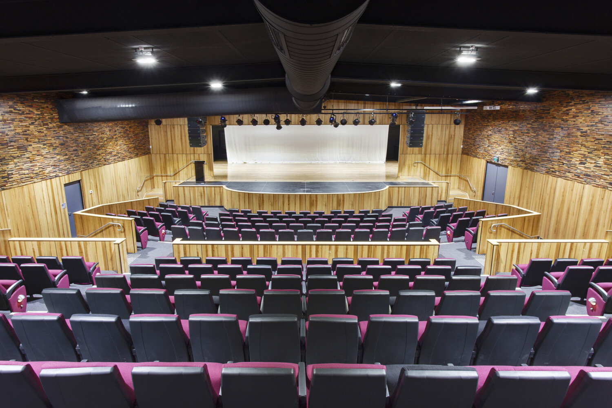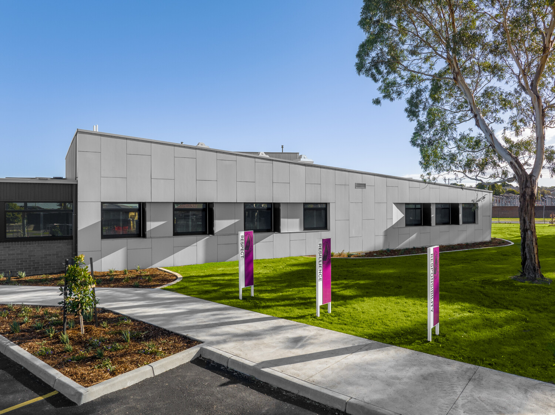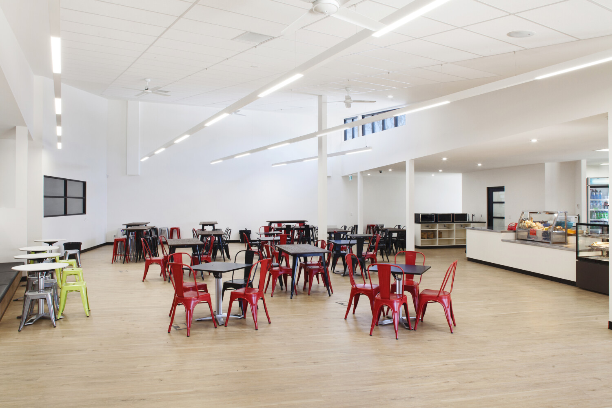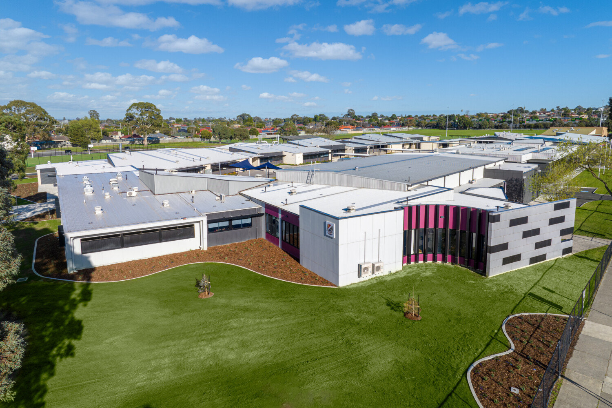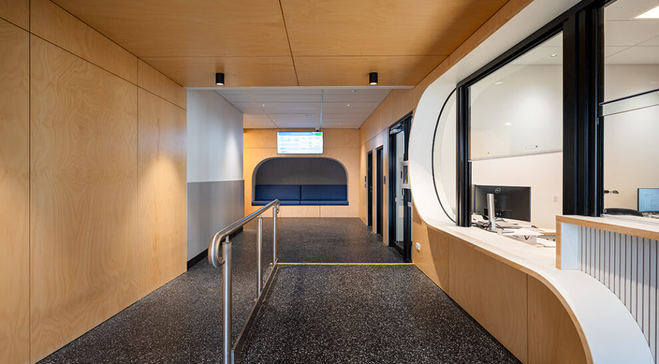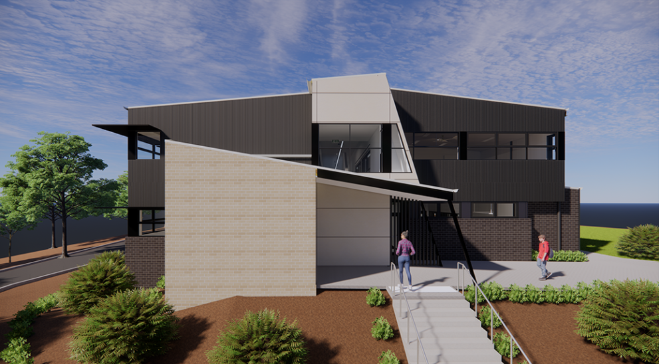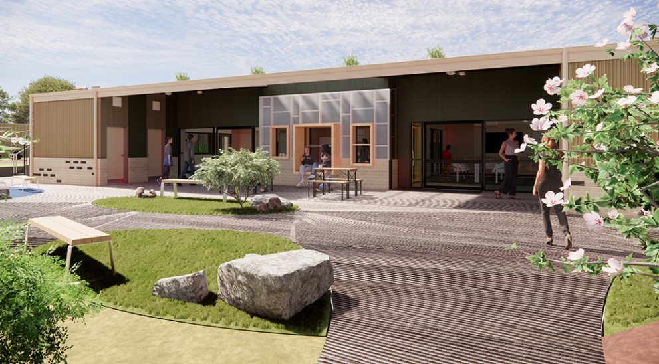A new, world-class electrical training centre, purpose designed to train and develop the next generation of electricians.
With most of the Lyndale Secondary College’s buildings and facilities dating back to 1961, many were unfit for purpose, under-utilised and dilapidated. With a $16 million budget to transform the school’s facilities, B2 worked closely with the community and stakeholders to develop a Master Plan that would transform it in to a 21st century learning environment and make best use of the available budget.
The design solution was multi-faceted and ensured that the project made the best use of the budget available, while allowing the works to be staged and undertaken while the school was in operation. This involved:
- Refurbishing, converting and repurposing existing buildings.
- Demolishing and replacing some existing buildings.
- Construction of new single-storey buildings.
- Services upgrades.
With construction works now complete, today Lyndale Secondary College is a contemporary learning environment with new world-class facilities that include:
- Administration and office.
- Performing Arts Centre with music, dance, café and home economics facilities.
- Science and STEM building.
- Resources Centre, including library, visual communications, media and general learning.
- Technology Centre.
- Landscaped external courtyard.
