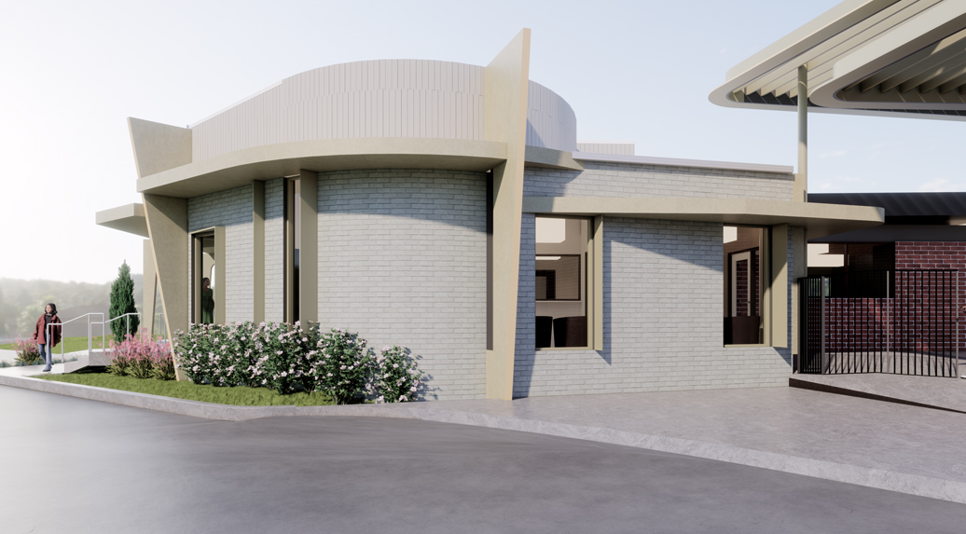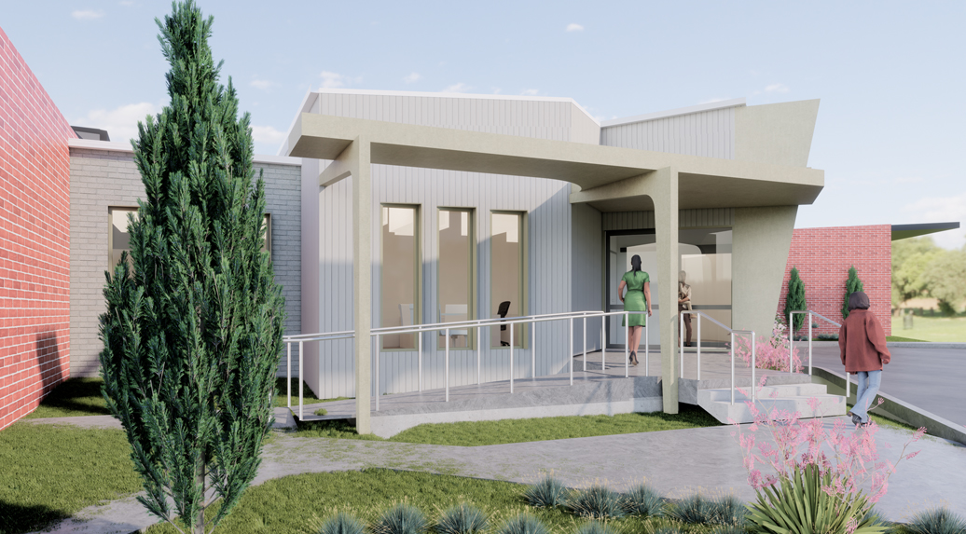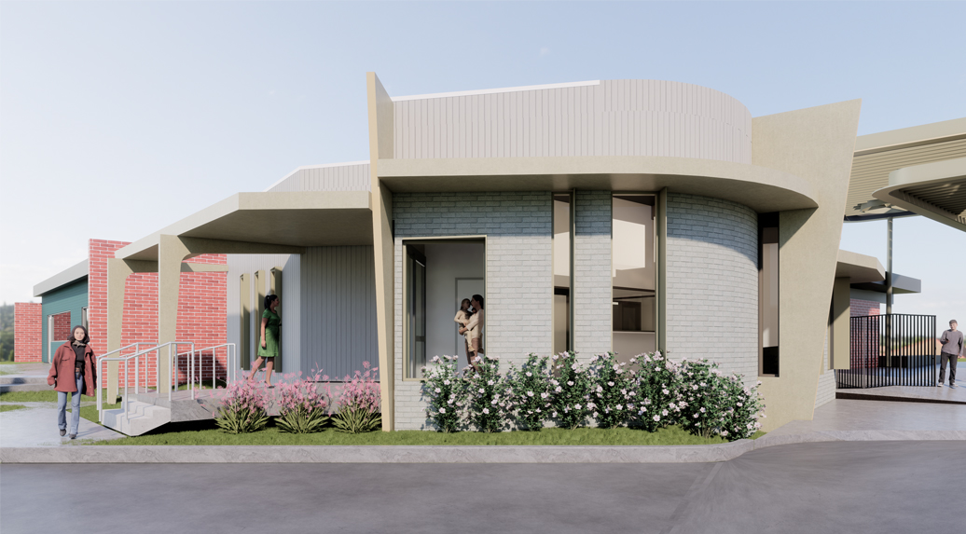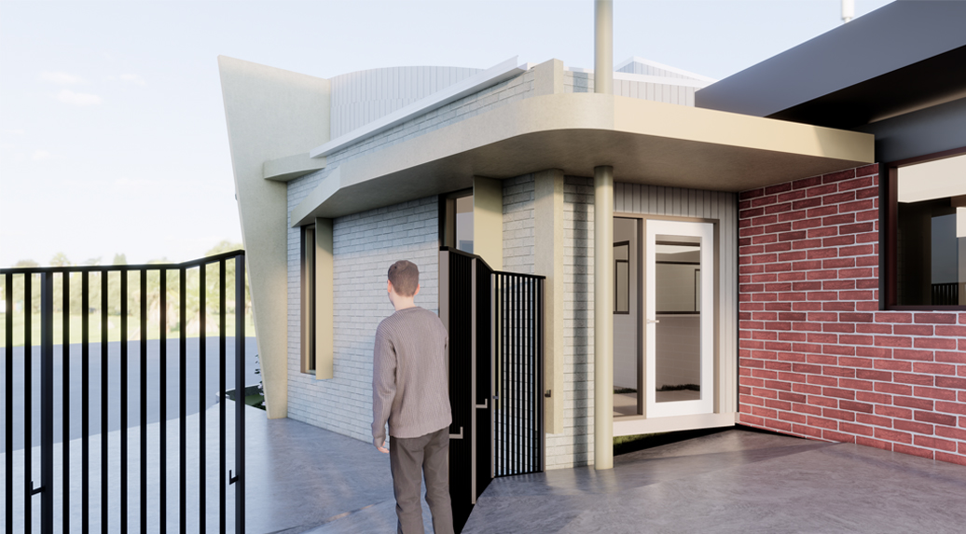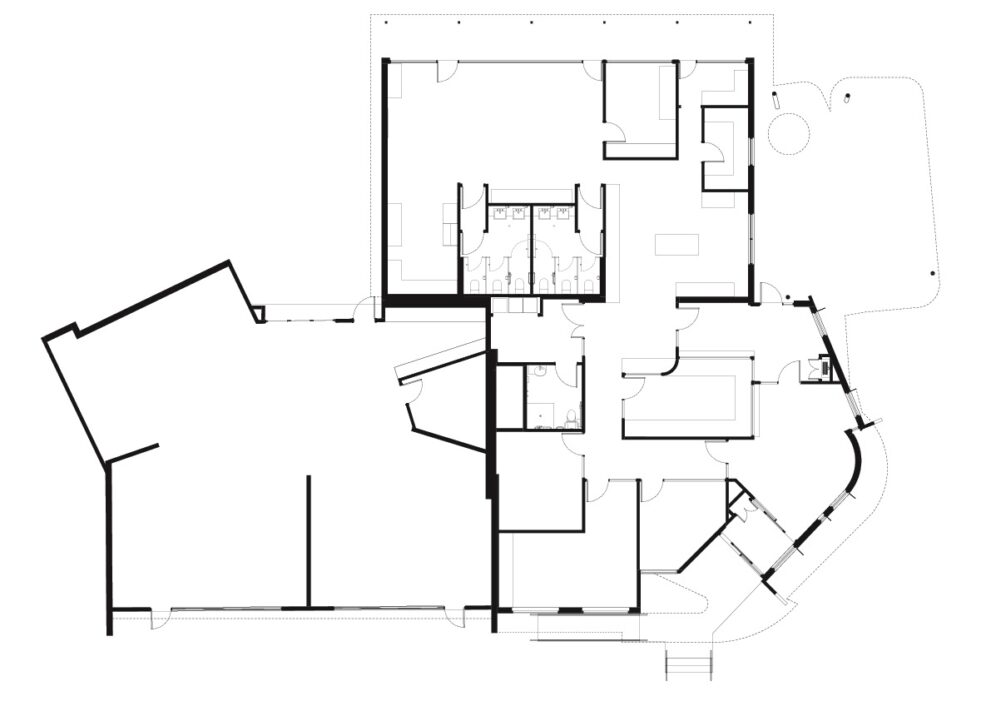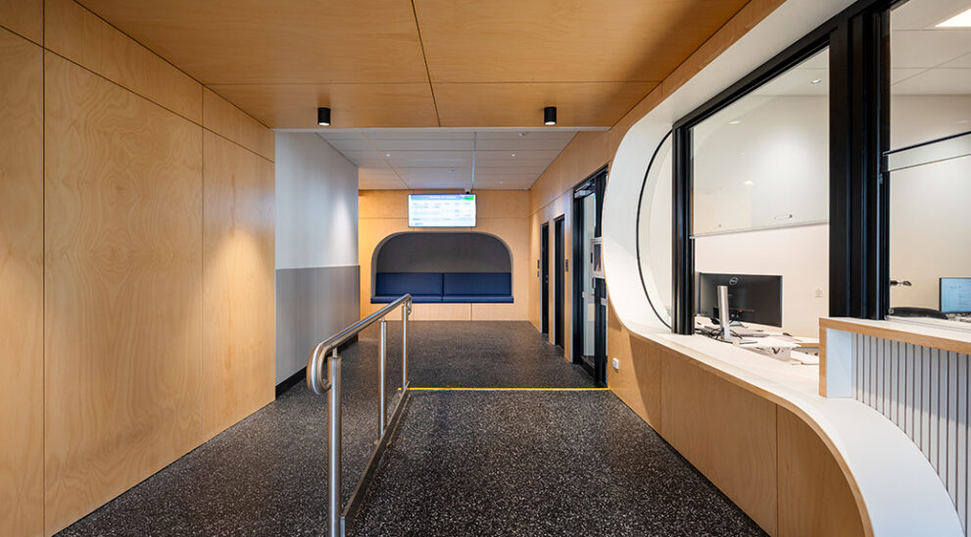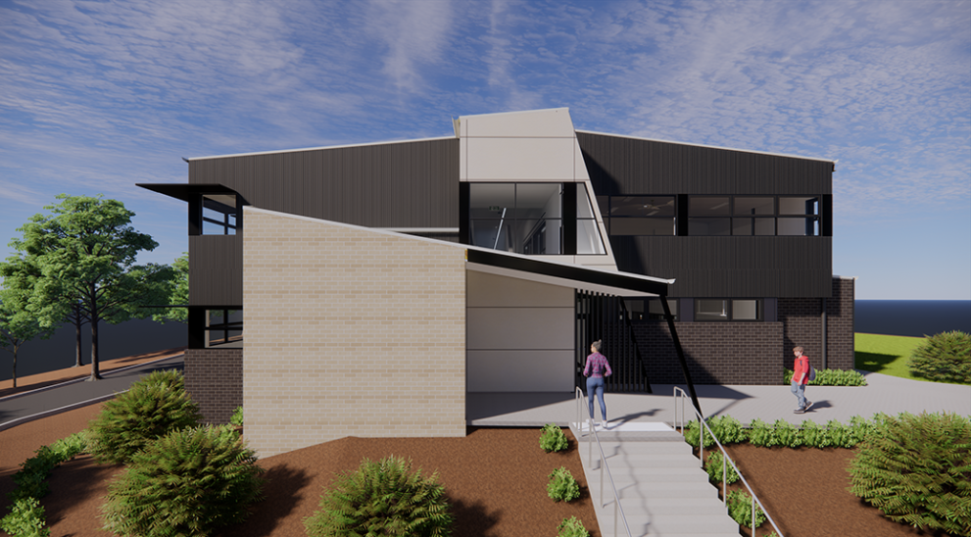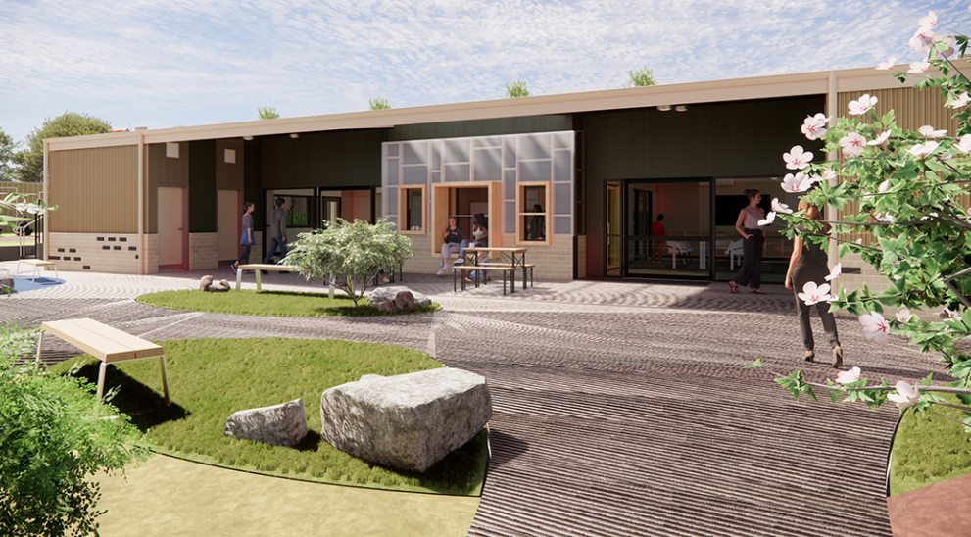A new, world-class electrical training centre, purpose designed to train and develop the next generation of electricians.
Designed to improve the daily lives of staff and students and celebrate the school’s history, Catholic values, and culture, the refurbishment of the reception and administration building will create separate visitor and student entrances, transform the reception area and provide additional office spaces, meeting rooms and amenities.
Catholic values are manifested through contemporary architectural forms that celebrate biblical symbolism. The admin spaces are soaked in filtered natural light through carefully designed large openings and highlight windows to embrace the primordial symbol of God – light.
Structural elements such as the curvilinear canopies are designed to form cross symbols with the supporting fin walls that dominate the entrance, creating visual movement, inviting people in and evoking curiosity. While the scripture decals of existing windows and doors are carried throughout the building to bring Catholic teachings to life.
Sympathetic to the existing church and school buildings, masonry was selected as the main external material with cement sheets to create harmony between historical and new. While a light-colour palette works to distinguish it from other buildings and create a welcoming and easy-to-identify reception and entrance.
