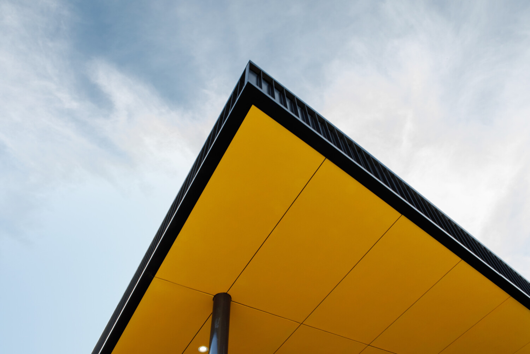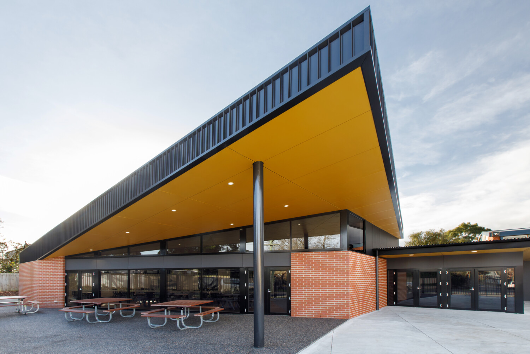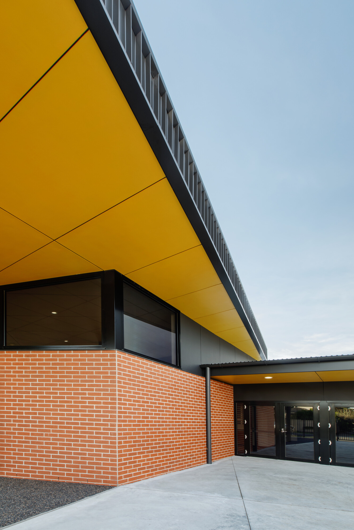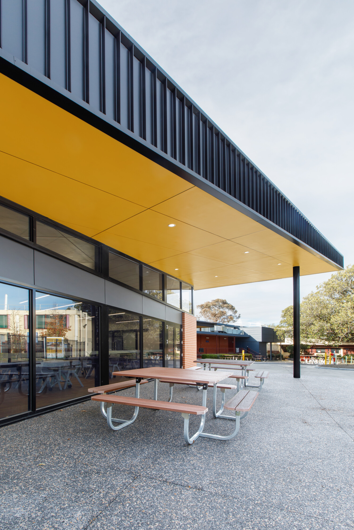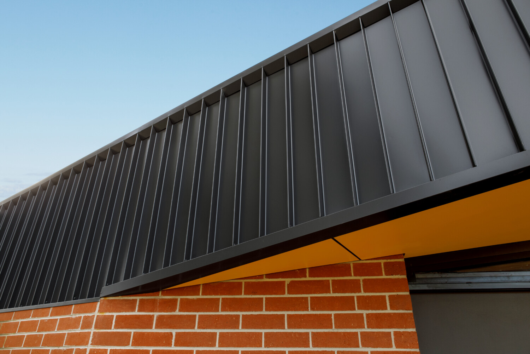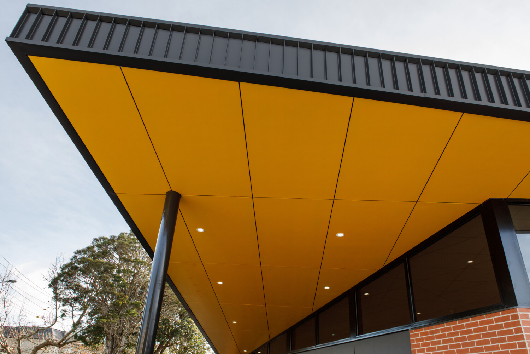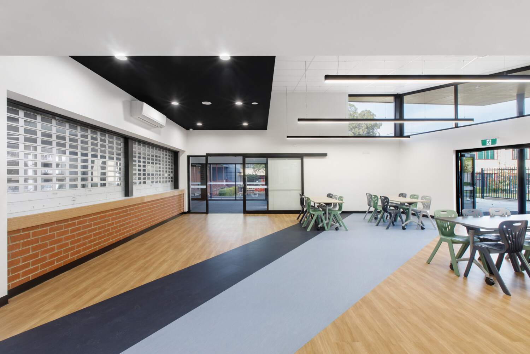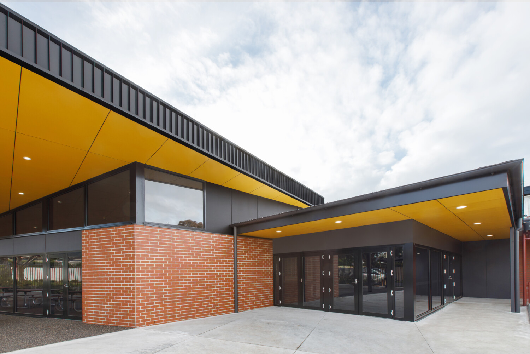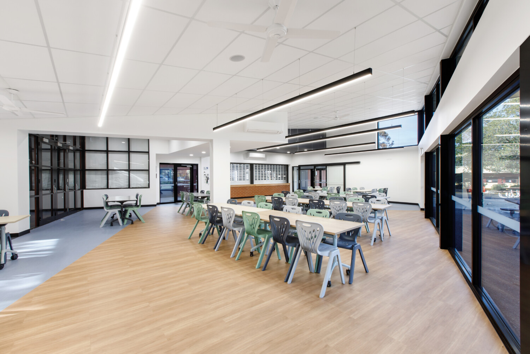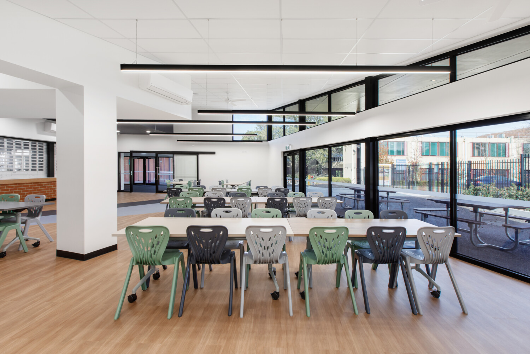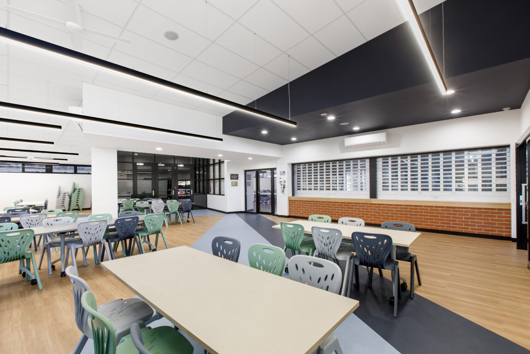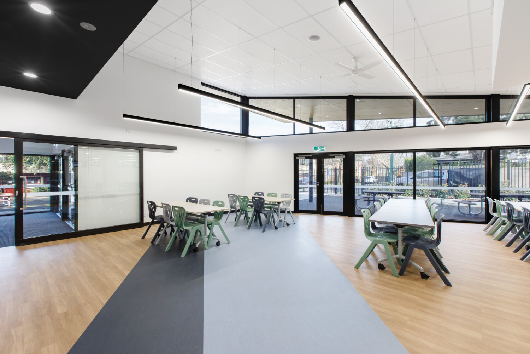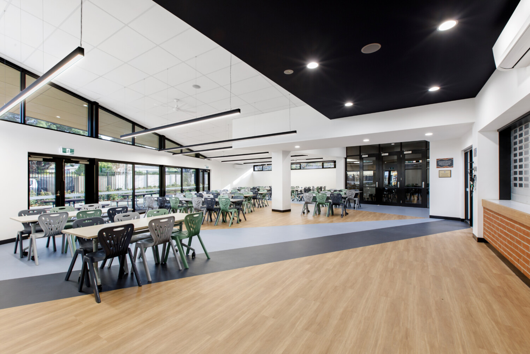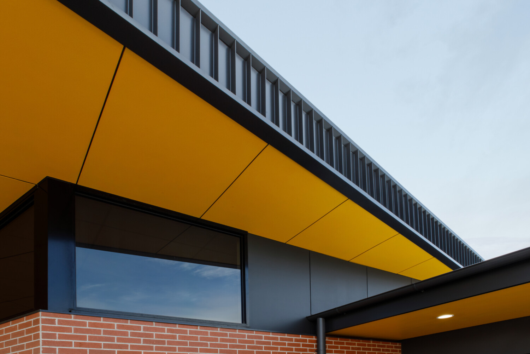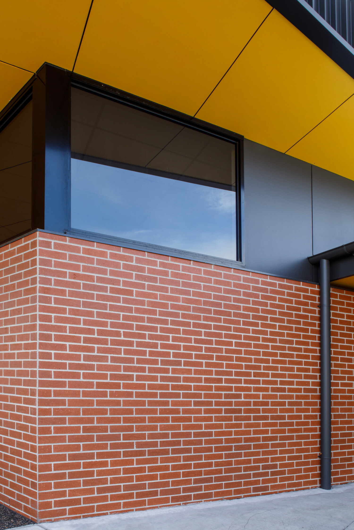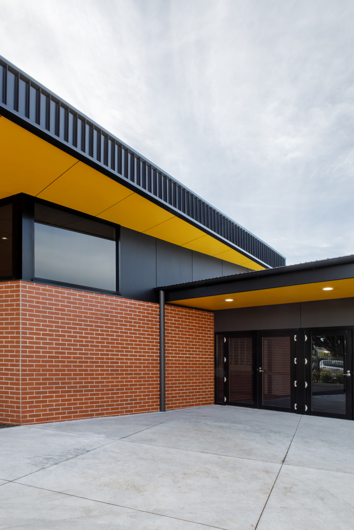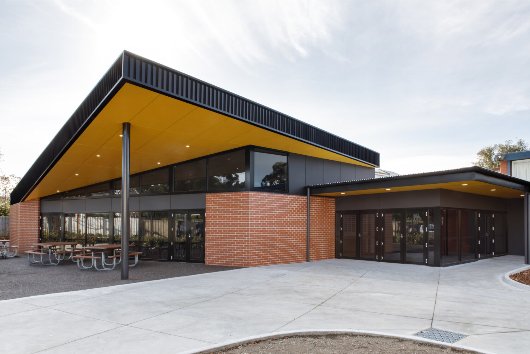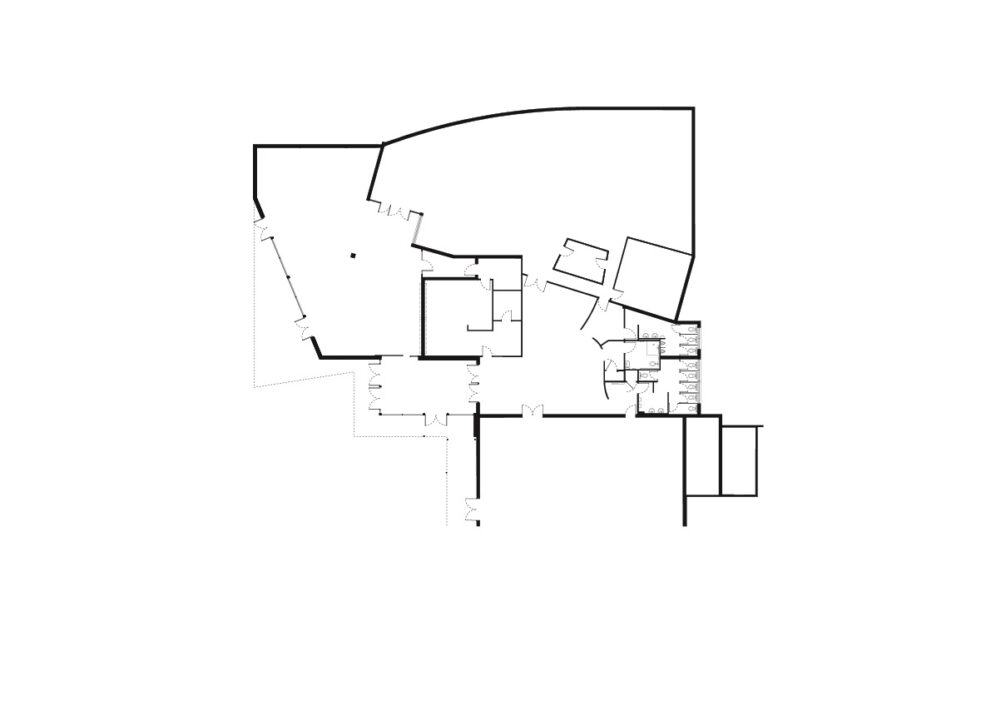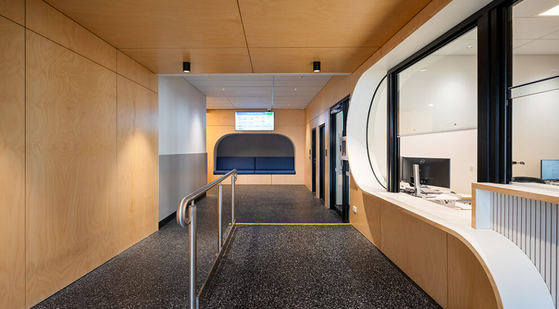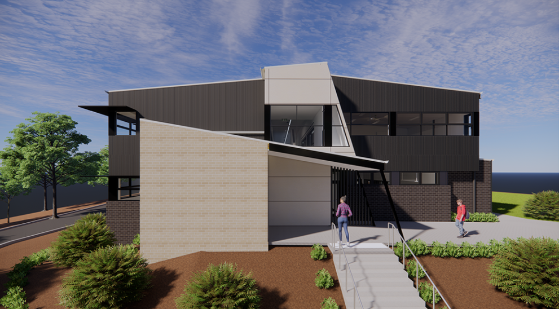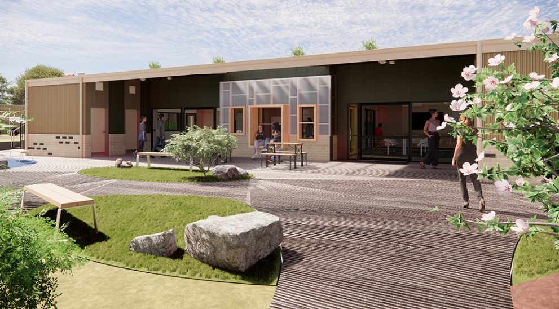A new, world-class electrical training centre, purpose designed to train and develop the next generation of electricians.
Canterbury Girls Secondary College’s new community space connects and unites the college’s existing drama hall, auditorium and canteen buildings to create an inviting, flexible and stimulating multi-purpose space.
Designed to provide the school with a community space for hosting events, learning, and socialising, the new extension provides a welcoming and engaging formal entrance to the school. Architecturally, the pavilion’s large elevated roof uses sustainable design principles to limit the intensity of the western sun, while expansive glazed surfaces connect with the surrounding areas and allow for natural ventilation.
The use of red brick is an important nod to and link to the college’s original 1928 red brick building, an icon of the school – but in a contemporary and timeless form to symbolise the college’s constant evolution and contemporary and progressive approach to girls’ education.
