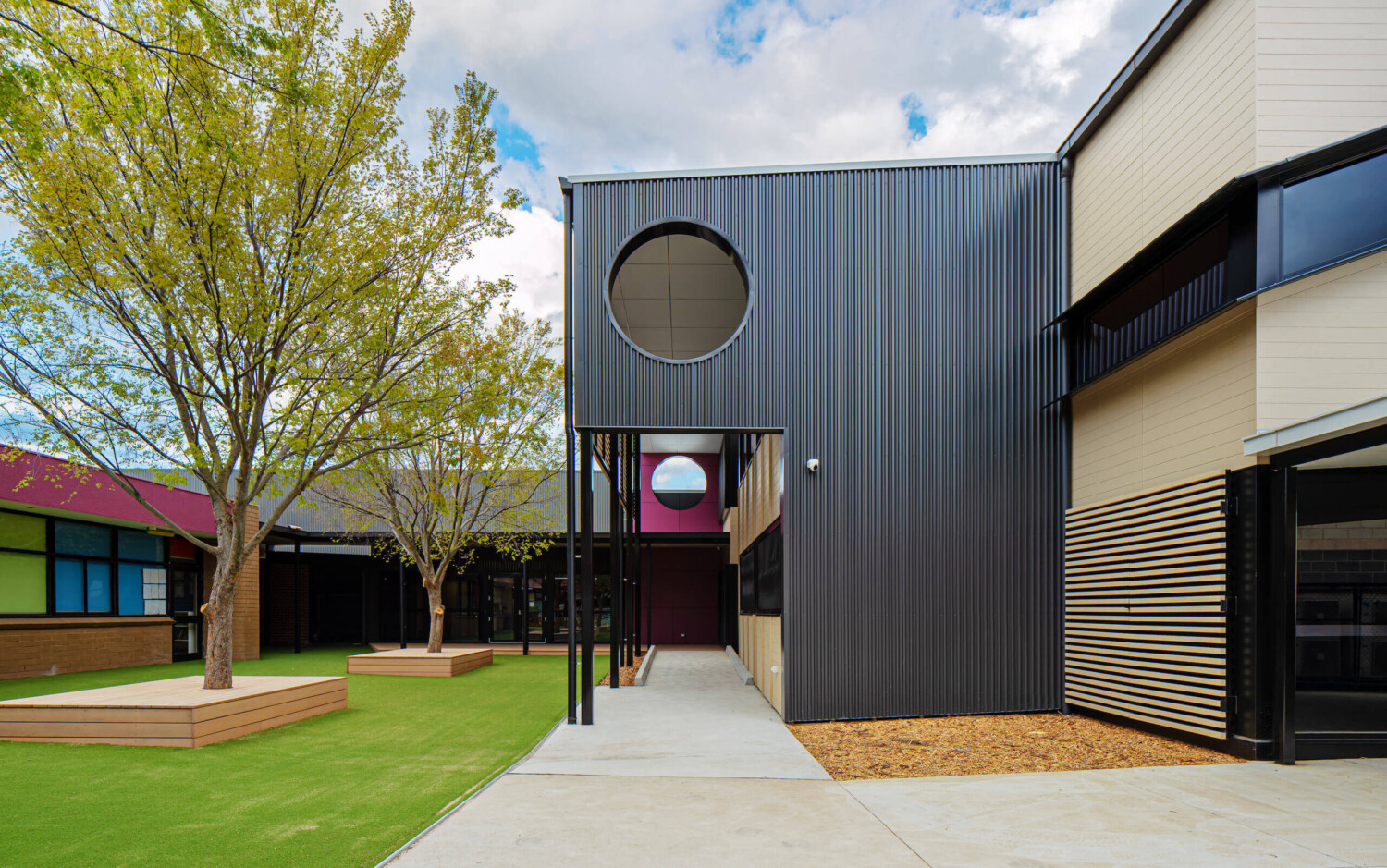With modular design and construction evolving in leaps and bounds over the last decade, schools across the country have been investing in modular designed and built buildings that feel anything but ‘modular.
Modular buildings don’t need to look modular anymore
When you think of modular buildings, pre-fabricated portable classrooms or granny flats probably come to mind. While ‘off the shelf’, mass-produced structures like these are one type of modular building, they are no longer the only type of modular buildings.
These days, architecturally designed modular buildings feature the same level of considered and customised design as buildings constructed using traditional methods.
Modular design and construction is ideal for schools
In recent years, public, catholic and independent schools across Australia have embraced modular design and construction, with the Victorian School Building Authority funding more than 100 modular school buildings in Victoria alone.
This is because modular design and construction have a host of advantages and efficiencies that are particularly advantageous for schools looking to build new facilities or extend existing buildings. These include:
| Less time on site | Long-term flexibility | Improved quality control |
|---|---|---|
| Because the majority of the building’s construction happens off-site in a factory, time on-site (and the overall construction timeframe) is significantly less than with traditional building methods – minimizing disruption to students, staff and operations. | The very nature of modular construction makes it incredibly flexible. As the building is built using pre-fabricated modules, or pods, it can be deconstructed, adapted, added to or relocated relatively easily. | With each module constructed off-site in a factory and then installed on-site, modular buildings are highly engineered, structurally sound, solid and permanent structures that perform incredibly well. |
Watch as Our Lady’s Primary School’s new learning centre is constructed onsite in a matter of days, using pre-fabricated ‘mods’, constructed in a factory and then transported to the site for installation.
Considered architectural design makes all the difference
The most successful modular building projects are delivered by architects specialising in modular design and construction, like B2 Architecture.
As a leading education and modular design architect, B2 Director Brent Tullio explains that ‘the key to the success of a modular building is the architect’s ability to focus squarely on the needs and requirements of the building, over and above that of the production method’.
‘Typically, production efficiencies drive the design of modular buildings. At B2, we flip this on its head – designing buildings to meet the performance requirements of the school community first and then engineering the construction detail to suit’.
This means we are guided by four key factors:
- How the building and individual spaces will be used.
- The human interactions and activities the building and spaces within it will facilitate
- How the building will fit within the existing built environment.
- The unique pedagogical needs and characteristics of the school community it will serve.
In practice, this approach opens up a world of possibilities when it comes to the design of a modular building. By embracing the notion of hybrid construction (combining offsite and onsite construction methods), we’re able to integrate modular extensions within existing structures and incorporate building features or elements that aren’t typical of modular buildings.
The result is always a truly customised and bespoke building that looks at home in its surroundings and is designed to meet the needs of the community it will serve.
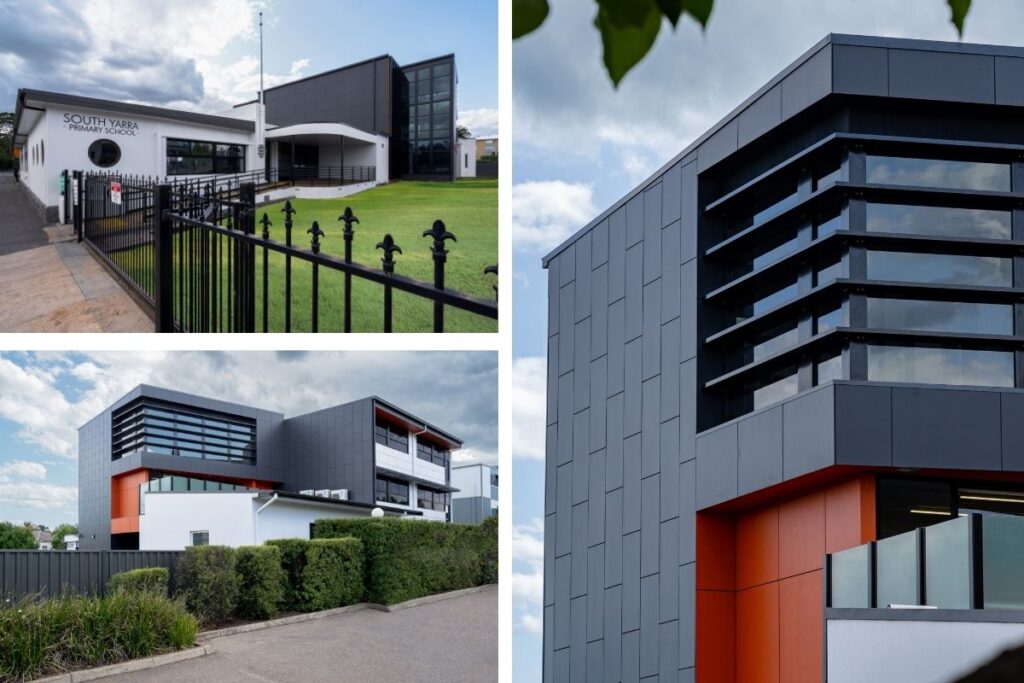
B2’s Award Winning extension and refurbishment of South Yarra Primary School involved integrating a new modular three-storey building as an extension to the existing buildings to create new, unique contemporary learning spaces tailored to the community’s needs.
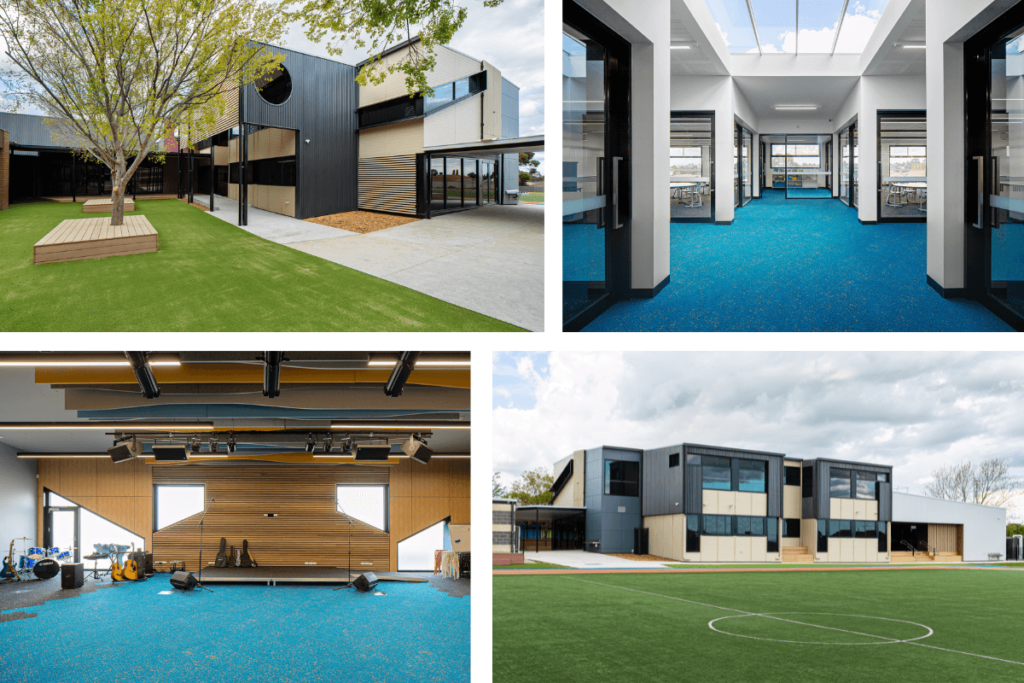
Our Lady’s Primary School’s state-of-the-art, two-storey, contemporary learning centre features a variety of flexible learning spaces, including a multipurpose gymnasium and music room and a tranquil courtyard to facilitate outdoor learning.
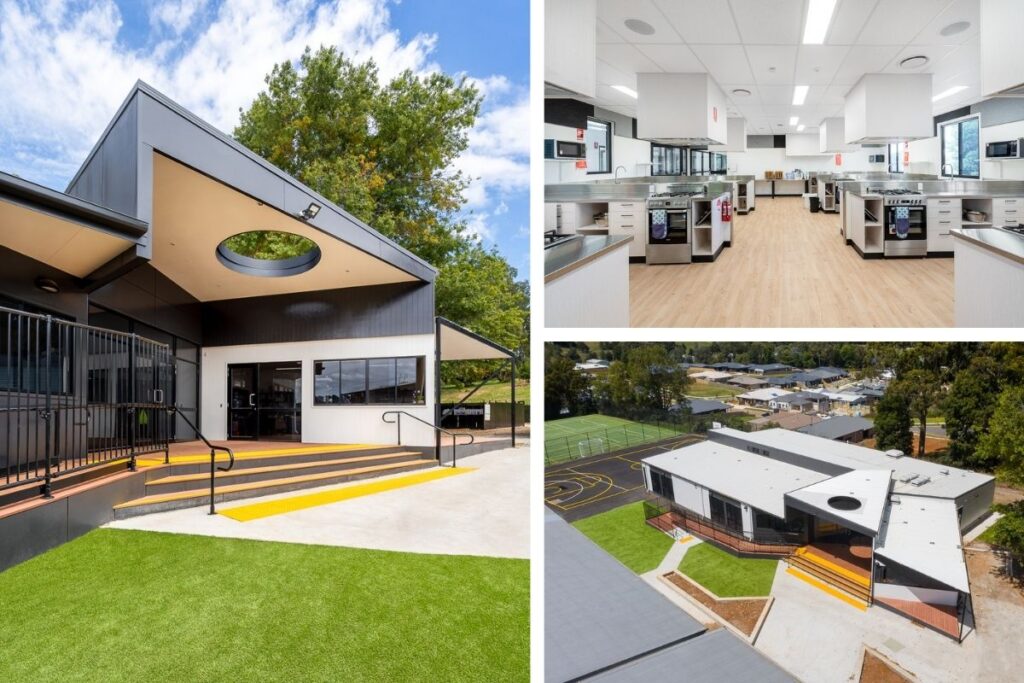
The new learning centre at Neerim Secondary College, which comprises four flexible classrooms, break-out spaces and a home economics centre, was built entirely off-site. Twenty fully built modules were transported to the site to create the building in six months.
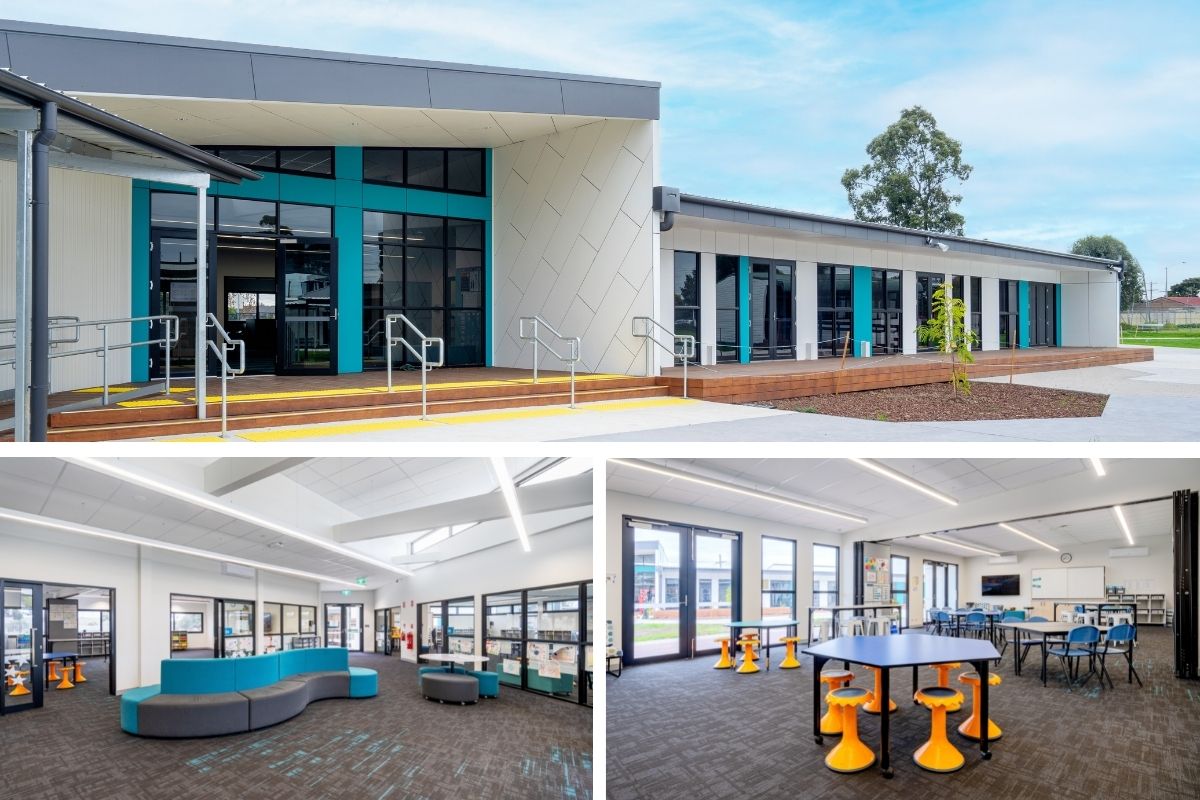
Lalor East Primary school is a prime example of the flexible but permanent nature of modular buildings. This project involved the design and construction of two new learning centres and an office and administration centre located within the existing school grounds.
Want to learn more about the suitability of modular design and construction for your school building project?
B2’s experienced team of education architects have helped many schools take advantage of the benefits modular construction offers without compromising design and functionality. Contact us to explore the possibilities and potential that modular design and construction offers your project
