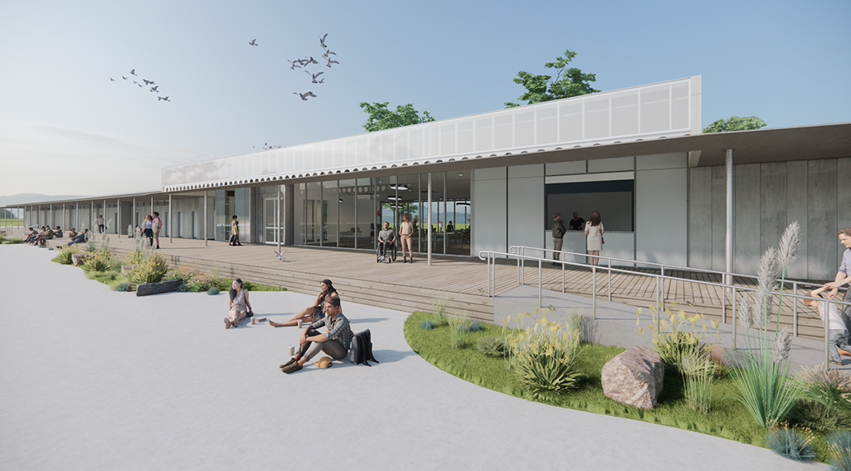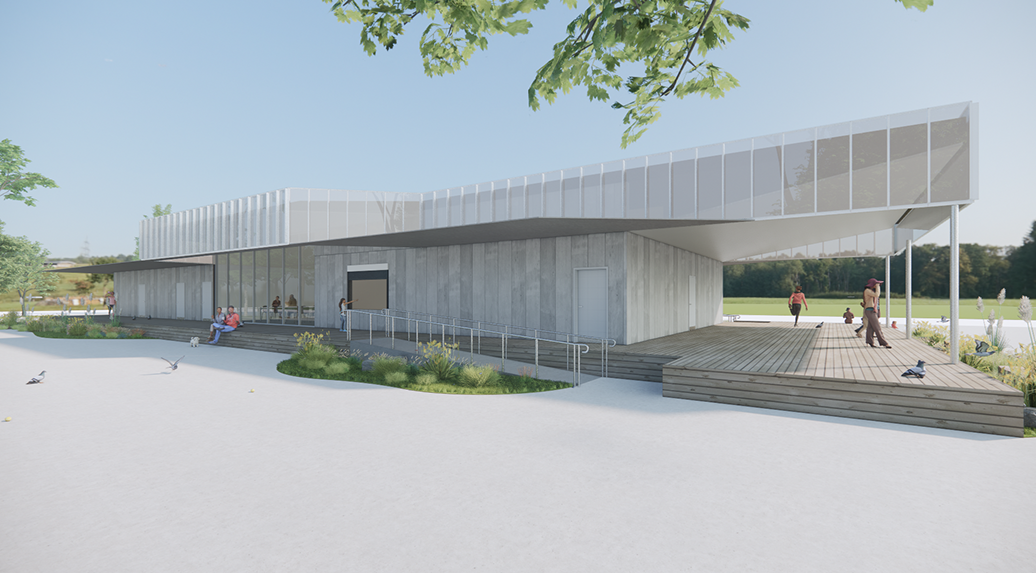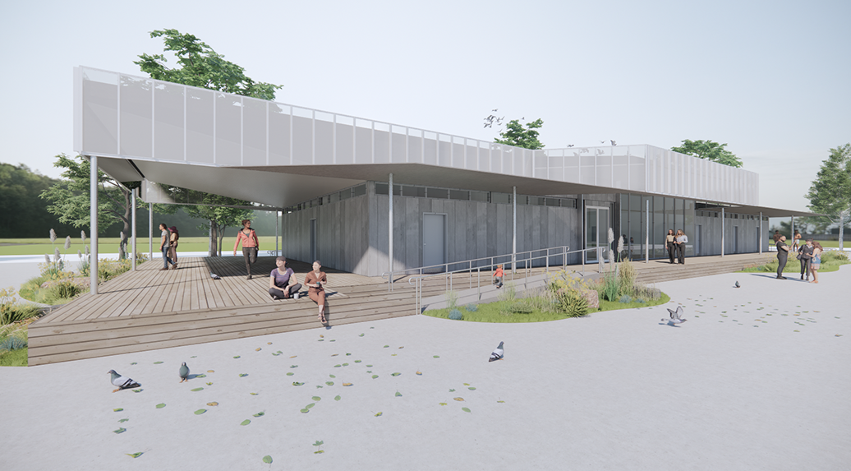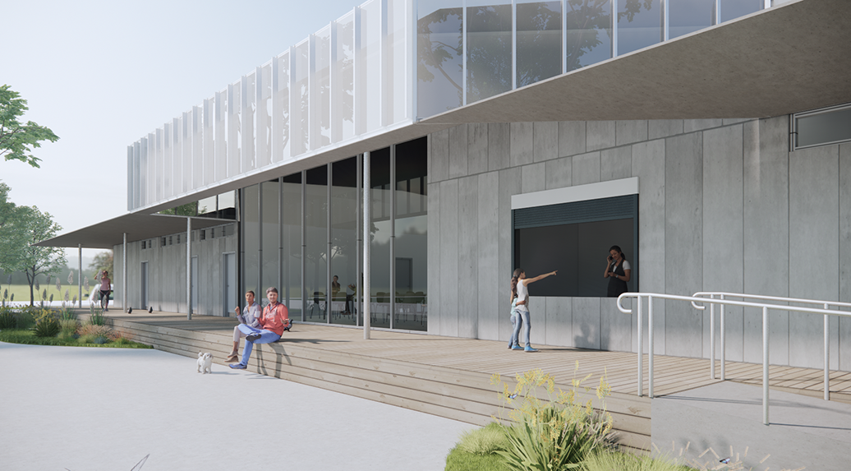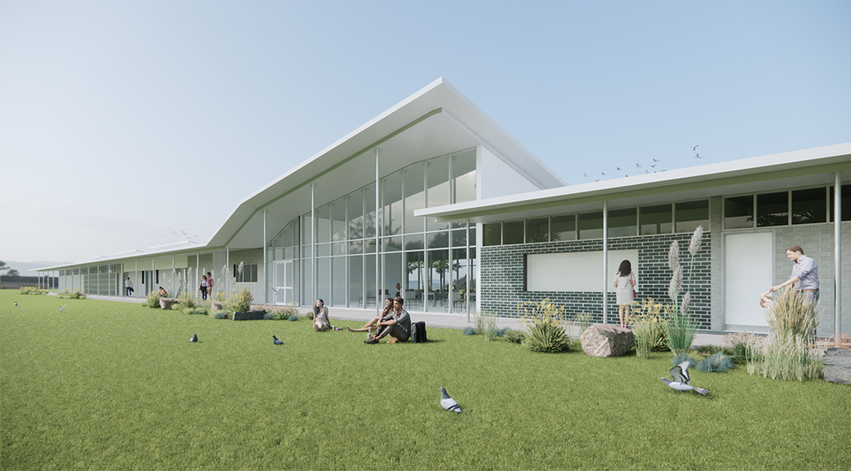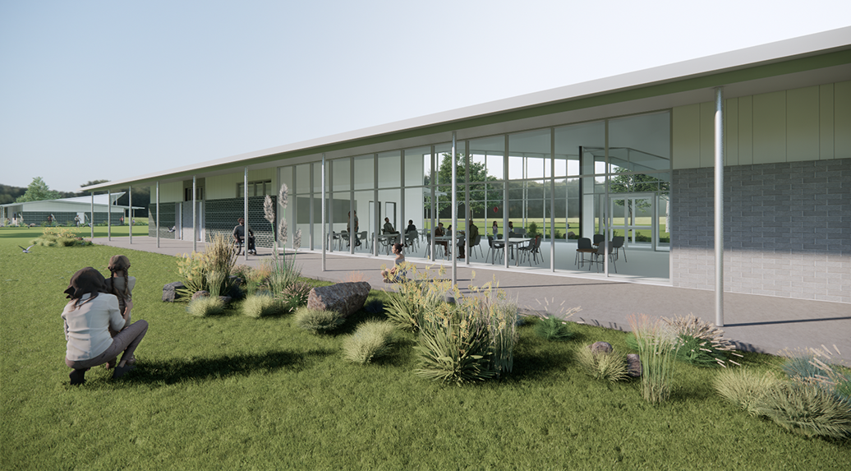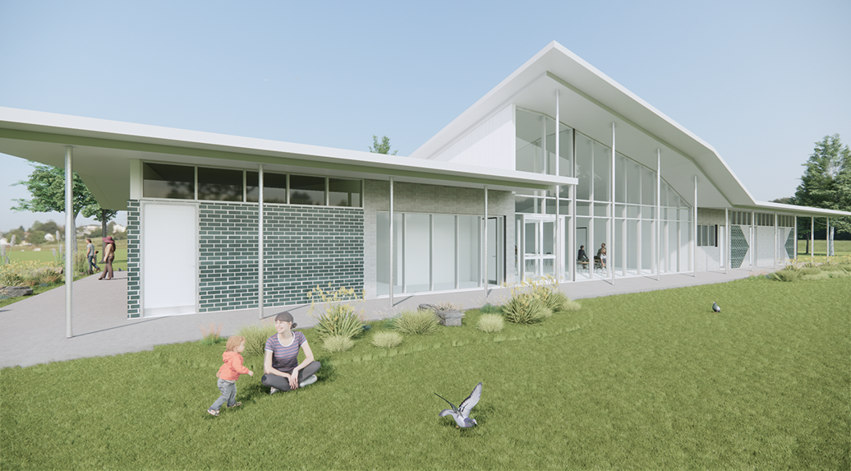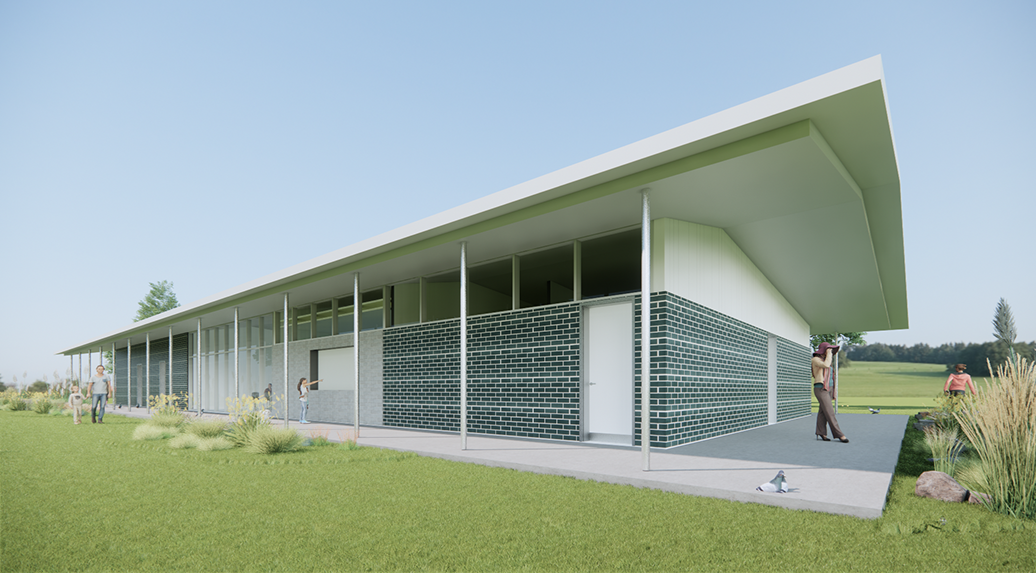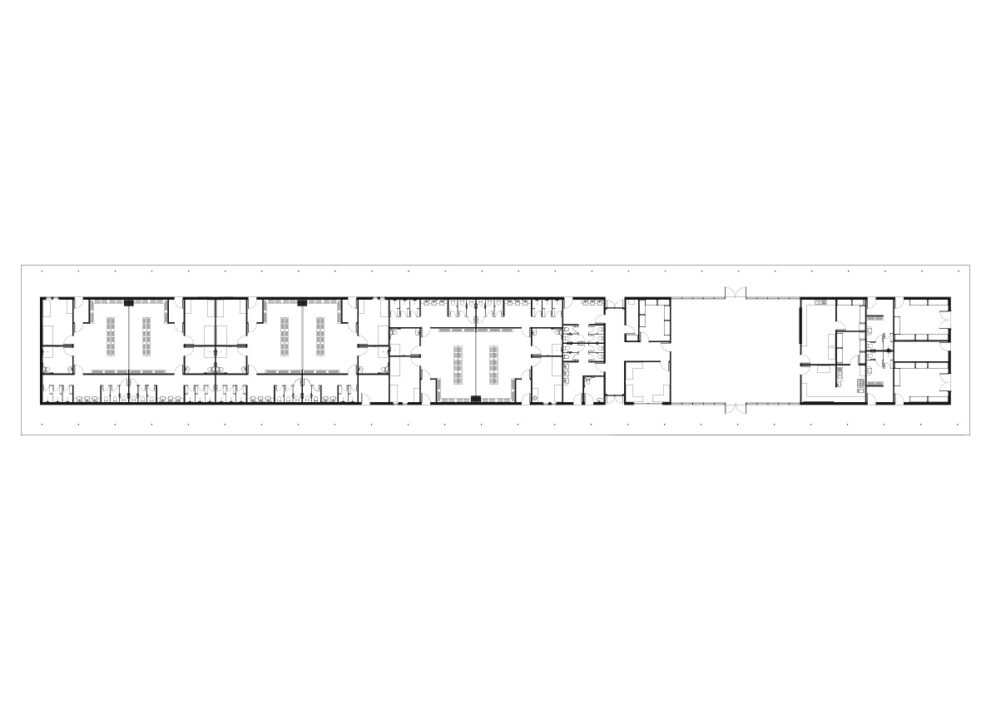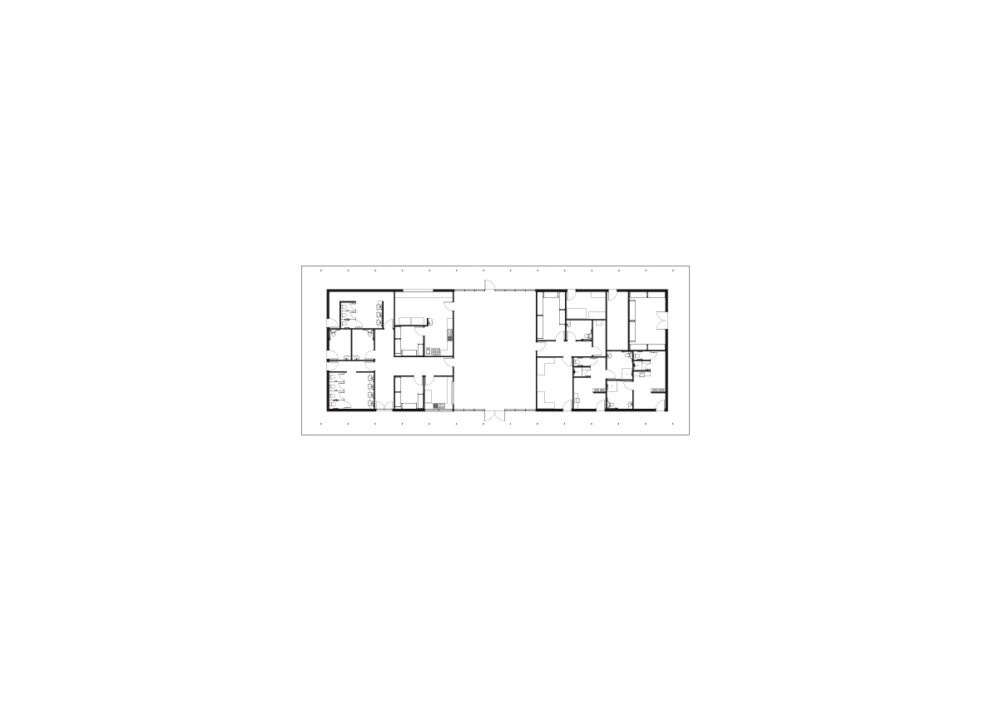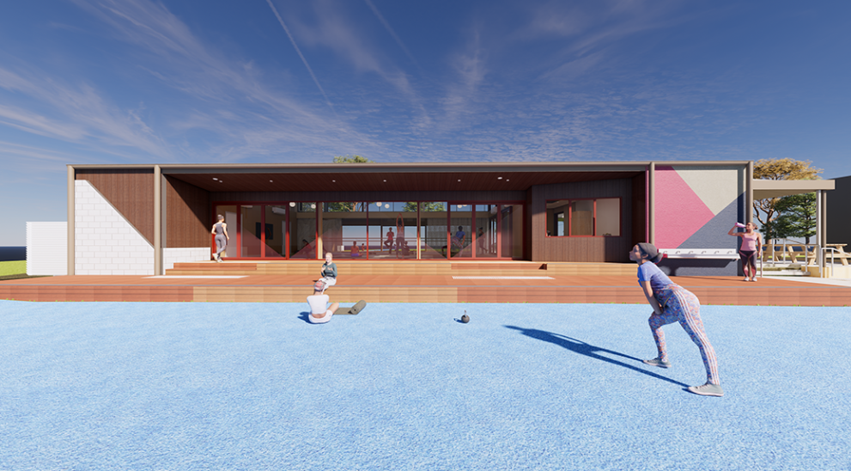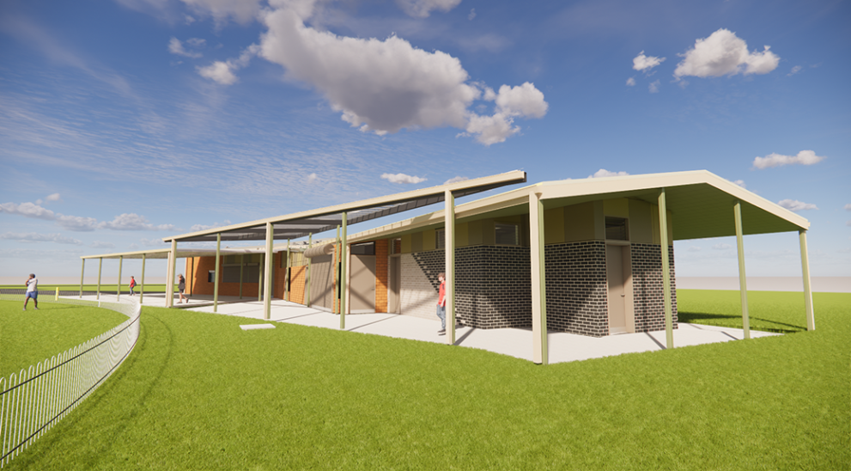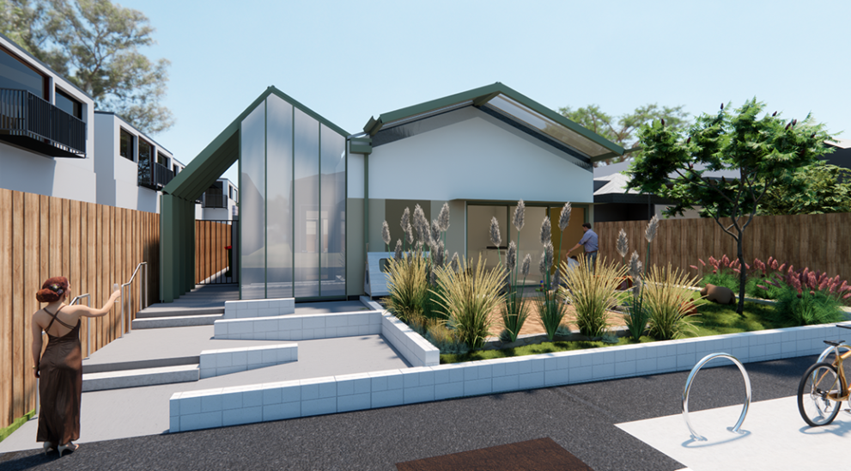A flexible, multi-purpose wellness centre that will provide students at this Melbourne girls secondary college with enhanced learning experiences and opportunities to improve their wellbeing.
These sporting pavilion concept designs are the first step towards the creation of important social infrastructure for a newly established, culturally diverse community that will cater to its current and future needs and aspirations.
Working collaboratively and consultatively with the client and the local community, the concepts explore not only different structural forms but also construction methods. The first is designed to be built using traditional construction methods. The second, modular construction methods, allowing the majority of the building work to take place off-site and the community to enjoy greater use of the surrounding areas during the construction period.
Both are architectural statements, that use expansive glazing and high ceilings to create inviting, engaging, and stimulating spaces flooded with natural light and an architectural language and style that is sympathetic to and consistent with the area.
They seek to not only provide the community with access to a wide range of sporting and community services in a safe and welcoming environment and encourage passive recreational use of the surrounding reserve, but to also shape the built environment and assist residents in taking their place in a culturally diverse and sustainable community.
