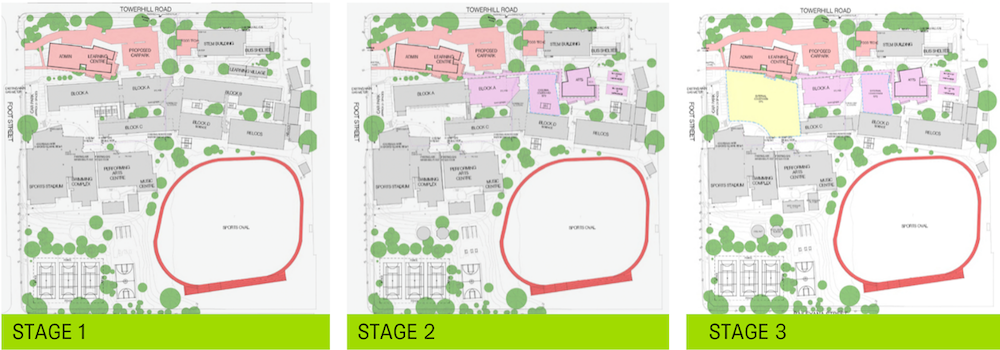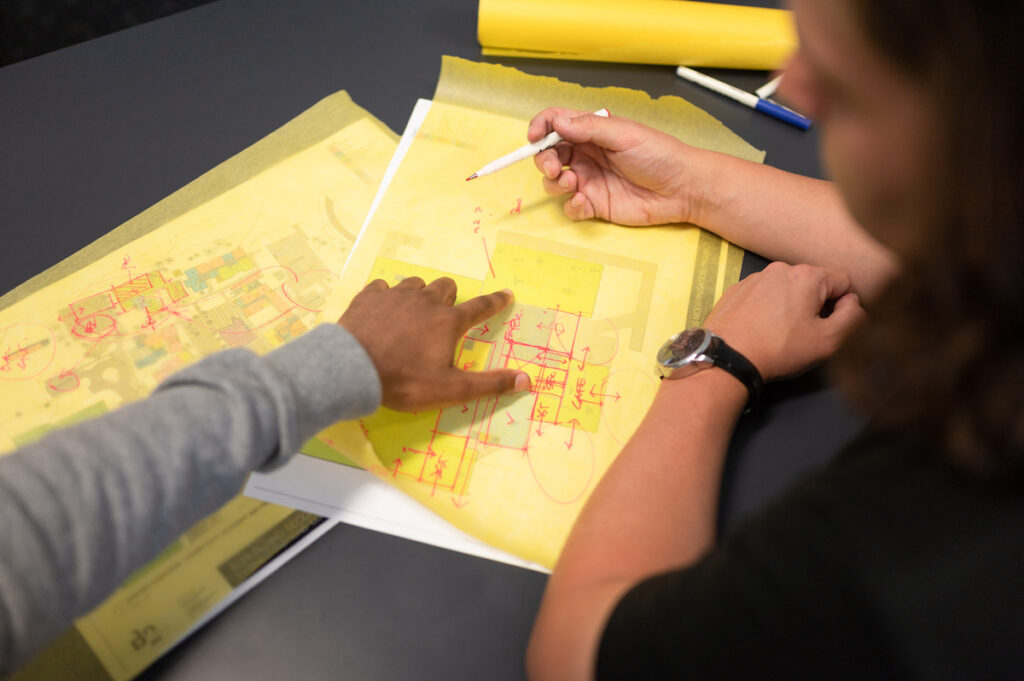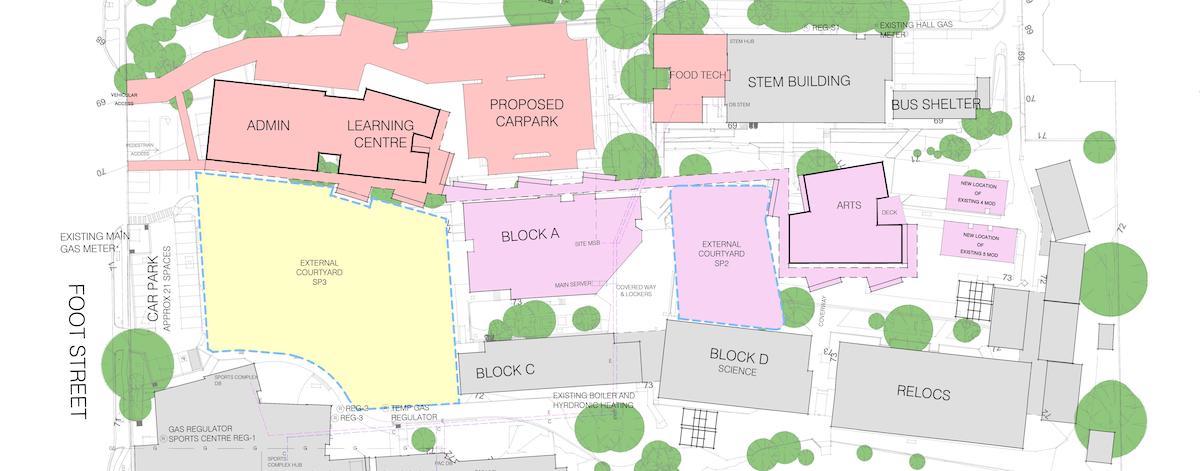The role and importance of a Master Plan
A well-considered Master Plan allows your school to demonstrate it has a clear vision, strategy and plan in place for the future and will add significant strength to grant or funding applications.
Far more than a set of drawings, a Master Plan details where the school is at now, where it plans to be in the future and how it will get there – aligning the school’s strategy and vision with its built environment.
The Master Plan development process provides a school with the opportunity to review its current pedagogical approach and explore emerging teaching and learning trends, to ensure the relevance and effectiveness of the school in the future.
As a governance document, the completed Master Plan guides a school’s development over the next ten to fifteen years, ensuring a long-term approach that aligns with the school’s vision for learning is applied and maintained.
Based on the school’s vision, education and business plans, the Master Plan:
- Details existing land uses, buildings and facilities and proposed future uses and building projects.
- Sets out development phases, with likely timeframes and costs.
- Provides the logic and reasoning that underpins the plan and need for development.
- Includes drawings, schedules, explanatory diagrams, surveys and other materials to support grant applications and inform future decision makers.
- Ensures sound decision-making and ultimately improved learning outcomes from the use of school resources and funds.
- Provides external authorities and financiers with added confidence in funding a school’s building projects.

Developing a school Master Plan
The very process of developing a Master Plan allows a school to create and instil a clear vision that is shared and owned by its community and stakeholders. A vision that clearly conveys the school’s ethos, values, purpose and what it hopes to achieve for its students now and in the future.
Together with the school’s Education & Learning Plan and Business Plan, the vision should be used to guide and inform the development of the Master Plan.
Step 1.
Develop a brief for your Master Plan consultants
Before engaging your Master Planning Architect and consultants the Planning Committee should be clear on what it wants to achieve and use the school’s vision, philosophy, education and business plan to develop a briefing document that includes:
Step 2.
Develop a brief for your Master Plan consultants
Before engaging your Master Planning Architect and consultants the Planning Committee should be clear on what it wants to achieve and use the school’s vision, philosophy, education and business plan to develop a briefing document that includes:
1. Background information relating to how the school has grown and evolved over time, with a focus on facilities and the built environment.
2. The key issues that need to be addressed and resolved through the Master Plan, which may include things like:
- Lack of facilities and learning environments needed to cater to increasing enrolments.
- Older buildings that have become dilapidated and require replacement or refurbishment.
- Refurbishments or upgrades to suit contemporary pedagogical practices.
- Car parking.
- Disability access.
3. An Education Specification that sets out the school’s long-term approach to teaching and learning. It should outline the school’s philosophy, current curriculum and pedagogy and provide details such as:
- How students learn
- What will be taught
- Who will teach it
- How it will be taught
- The facilities that are required to teach it.
4. The school’s Operational Requirements which should detail the future accommodation and operational requirements of the school and include specifics such as:
- Student enrolments – current and future projections
- Staff numbers, employment and conditions
- Staff accommodation requirements
- Finance
- Student welfare
- Occupational health and safety considerations
- Maintenance and planning requirements
- Transport needs – busses, car parking etc.
- Waste management
- Environmental plan

Step 3.
Engage your Master Planning Architect
In selecting and engaging a Master Planning Architect the focus should be on appointing one who is experienced in designing education facilities and the process of master planning for education. They should demonstrate knowledge and understanding of current pedagogical trends and curriculum considerations, promote a collaborative and consultative approach to the process and be well positioned to advise and guide the Planning Committee.
The development of the Master Plan should be a highly collaborative and consultative process, led by the Master Planning Architect and Planning Committee. Because the Master Plan is designed to guide the school’s development over an extended period, the process should not be rushed (allow four to eight months) and collaboration and consultation should be prioritised as part of the process.
Step 4.
Information gathering
Once the Master Planning Architect is appointed, the next step is to commence gathering information. This stage is focused on investigating the current site conditions, the surrounding neighbourhood and future developmental impacts such as new housing developments, road widening, transport infrastructure, bike paths or pedestrian access.
The process will include:
- Full site analysis and a features survey prepared by a Land Surveyor.
- Existing building condition and services surveys.
- Hazardous Materials investigation.
- Current access and movement patterns, including disabled access.
- Current zoning and planning controls.
- Future developments – proposed and approved.
- Obtaining Town Planning and Traffic reports.
Step 5.
Community engagement and planning
The planning stage needs to be highly consultative and should involve members from all parts of the school and wider community, to determine:
- The school’s pedagogical and space needs.
- What facilities are needed to deliver the desired educational outcomes?
- The specific needs of staff both within the learning environment and outside the learning environment.
- Creation of initial plans and diagrams to explore how needs can be accommodated.
Workshops with staff, students, parents and the broader community are an essential part of this stage and help to facilitate the exploration of ideas and gather feedback from the school community.

Step 6.
Master Plan design and development
With all the necessary background information collected, the Master Planning Architect will begin the process of developing solutions and plans for the consideration of the school community.
A range of options should be developed and explored through a series of stakeholder workshops, prior to the draft Master Plan document being created.
Once the Master Plan has reached the draft stage, other consultants (Structural Engineers, Landscape Architects etc) will be called upon to contribute to and refine the plan.
The final step is then to engage a Quantity Surveyor to estimate building development costs, which will then be used by the Planning Committee and Master Planning Architect to develop and document a costed staging or phasing plan.
Once the Master Plan is developed
Upon completion of the Master Plan, the school will be well placed to begin the process of applying for building grants or seeking funding from external parties. The final document will provide confidence to external authorities and financiers, demonstrating the school has a clear vision, strategy and plan for the future that is shared and owned by its community.
It is important that the Master Plan be reviewed every two or three years, especially prior to commencing a new stage or phase. Teaching, learning and pedagogical approaches are always evolving, planning laws and regulations change, as do school staff and leadership teams. Regular reviews and revisions of the Master Plan will ensure it remains relevant and aligned with the school’s goals and vision as time goes on.

