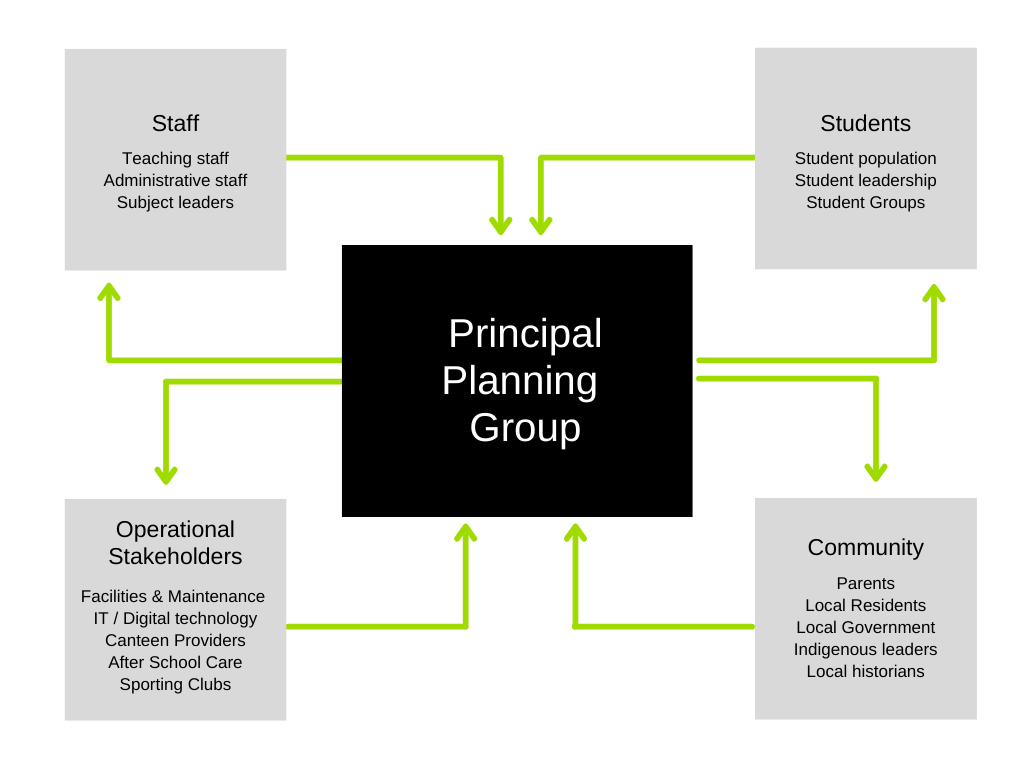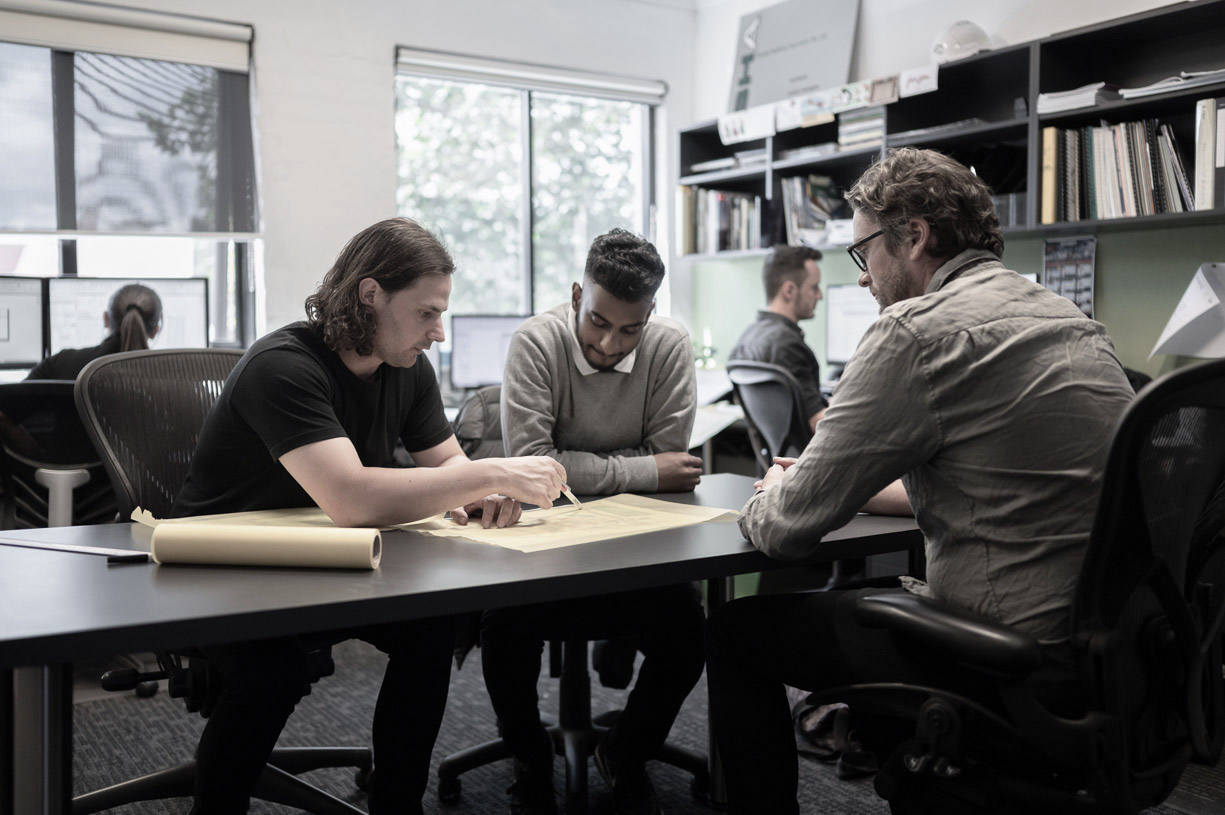As a Principal or school leader, you know all too well just how important it is to consult with the school community on all manner of issues, considerations and projects. You probably also know that failing to consult with staff, students, parents and the broader school community on issues that affect them can sometimes lead to less than desirable outcomes.
This is especially true when it comes to school facilities and building projects. Each member of your school community has a sense of ownership of the school. This translates to a strong desire to be consulted and given the opportunity to contribute to the planning and design of facility upgrades or the building of new facilities
The role of consultation in school building projects
The role of consultation isn’t just about ensuring a project meets the functional requirements or needs but also managing the many different expectations of those in the school community.
When done well, stakeholder and community consultation will ensure the success of a project and even strengthen and enhance the school community. When done poorly or not at all, the end result can be facilities that aren’t fit for purpose and a school community that feels disenchanted and disconnected.
Naturally, there are stakeholders within the school community whose contribution is essential to ensuring facilities are fit for purpose, including teaching staff and operational stakeholders. But there are also other members of the school community whose ideas and input can enhance the project’s outcomes.
Tailoring the consultation process to your school and project
In embarking on a school master planning or building project, it is essential that the consultation process be tailored to the unique needs of the school, the project and the community. There is no ‘one size fits all’ method.
In most cases, the project architect will lead the consultation process, which means it is important to partner with a specialist education architect who has a deep understanding and appreciation of pedagogy and the unique needs of education communities.
The role of different groups in the consultation process
Generally speaking, in most schools, the School Council, in conjunction with funding partners such as the Victorian School Building Authority (VSBA) or the Melbourne Archdiocese of Catholic Schools (MACS), will have ultimate responsibility for the delivery of the project.
The size and scale of the project at hand will dictate how the project is managed and the level of consultation undertaken. Master planning projects, for example, will typically involve larger-scale stakeholder and community programs to ensure that the solution meets the school’s long-term needs and aligns with its vision, values and goals. While smaller projects, such as facility refurbishments, or a new gymnasium, for example, may have smaller-scale consultation programs.
The Principal Planning Group
To oversee the project, schools will typically create a Principal Planning Group (PPG) to oversee and manage the project and report to the School Council.
This will usually be steered by the Principal and include key members of the school’s leadership, such as the Assistant Principal, Business Manager and/or the Head Teacher, along with representatives from the School Council and even VSBA and/or MACS.
The PPG is responsible for steering the project, meets regularly with the project architect and makes the decisions that need to be made as the project progresses through the key stages:
- Ideas and information gathering
- Master planning and concept design
- Schematic design
- Detailed design
- Tender and contract administration
- Construction
Early on in the process, the PPG will work closely with the architect to explore a variety of different considerations that span pedagogy, emerging teaching practices, learning modalities and the role that environment plays in facilitating these. In some instances, the project architect will arrange for members of the PPG to tour other school facilities to experience different types of learning environments first-hand.
The PPG is also responsible for managing and overseeing the stakeholder and community consultation process, which will typically involve consultation with four key groups – staff, students, operational stakeholders and the broader community.

The project architect will work closely with the PPG to design the consultation process, tailoring it to meet the needs and expectations of the school leadership and community.
Various methods and activities should be used to ensure that consultation with each stakeholder group is appropriate and effective. The goal being to bring each community member on the journey and tailor the consultation method to suit their knowledge of building and construction.
This means that various methods and presentation materials are often used, including everything from concept drawings and plans to walk-through videos, 3d models and virtual reality simulations that allow participants to experience the space.
Staff
Staff involvement in the planning and design process varies from school to school and project to project. Often staff will be involved in the:
- Ideas and information gathering stage
Providing staff with the opportunity to share and contribute their ideas, practical requirements and considerations, and aspirations early on in the process is highly beneficial and assists your education architect in formulating a thorough design brief. This initial staff consultation program can take various forms, but is often well executed through a survey or workshop.
- Detailed design stage
Once the overall design concept has been developed and approved by the PPG, it can be valuable to engage again and seek feedback from staff. This can be facilitated in a variety of ways, whether that be a presentation to the staff body or smaller, more intimate workshops with groups of staff (subject groups etc.).
By consulting with staff at this stage, the project architect is able to explore and resolve many of the practical and functional considerations of individual spaces, from storage to room layouts, ICT and furniture.
Students
In most cases, consultation with students only occurs in the Ideas and information gathering stage of a project and will often involve:
- Survey of the student population
- Interactive workshops with student leaders
- Classroom visits, where the design team engages directly with class groups.
- Exercises and activities – such as getting students to design their ideal learning space.
Consultation may also extend to specific student groups or bodies, such as the school’s environment and sustainability committee.
Operational stakeholders
Operational stakeholders need to be consulted multiple times throughout the project to ensure that functional needs are met.
- Facility management and maintenance personnel
These stakeholders are often intimately involved in the project and contribute to each stage, particularly the final three stages, where their practical knowledge of the school’s buildings, services and general knowledge of building and construction considerations and materials is invaluable.
- Canteen, after-school care providers and sporting clubs
Consultation with these stakeholders throughout the design stages is critical to ensuring functional needs are met. Typically, your project architect will meet directly with the different stakeholders, sharing concept designs and gathering feedback.
Broader school community
Engagement and consultation with the broader school community, which can include parents, local residents, sporting organisations, environment and indigenous leaders, local government and a variety of other community organisations, is typically done at a high level.
Often schools will choose to engage with parents, local residents and nearby traders through a variety of different methods, which can include:
- Community information night
- Website or dedicated webpage that is used to provide updates as the project progresses
- The school newsletter and letters or notices to local residents and traders.
- Social media.
While local government departments, sporting organisations and other interested parties such as indigenous leaders are typically consulted with directly.
Determining the right level of consultation for your school
As every school and project is unique, there is no ‘one size fits all’ model for consultation. The consultation program should be tailored to meet the specific needs and expectations of the school and its community.
For this reason, in embarking on a master planning or building project, it is wise to engage a project architect with extensive experience in education, a strong understanding of pedagogy and learning environment design, along with demonstrated experience designing and facilitating consultation programs of different scales.
Over the last 25 years, B2 Architecture has specialised in education, successfully completing over 500 projects for more than 200 different government, catholic and independent schools across Victoria. To discuss your school’s future needs or building project, contact us.

