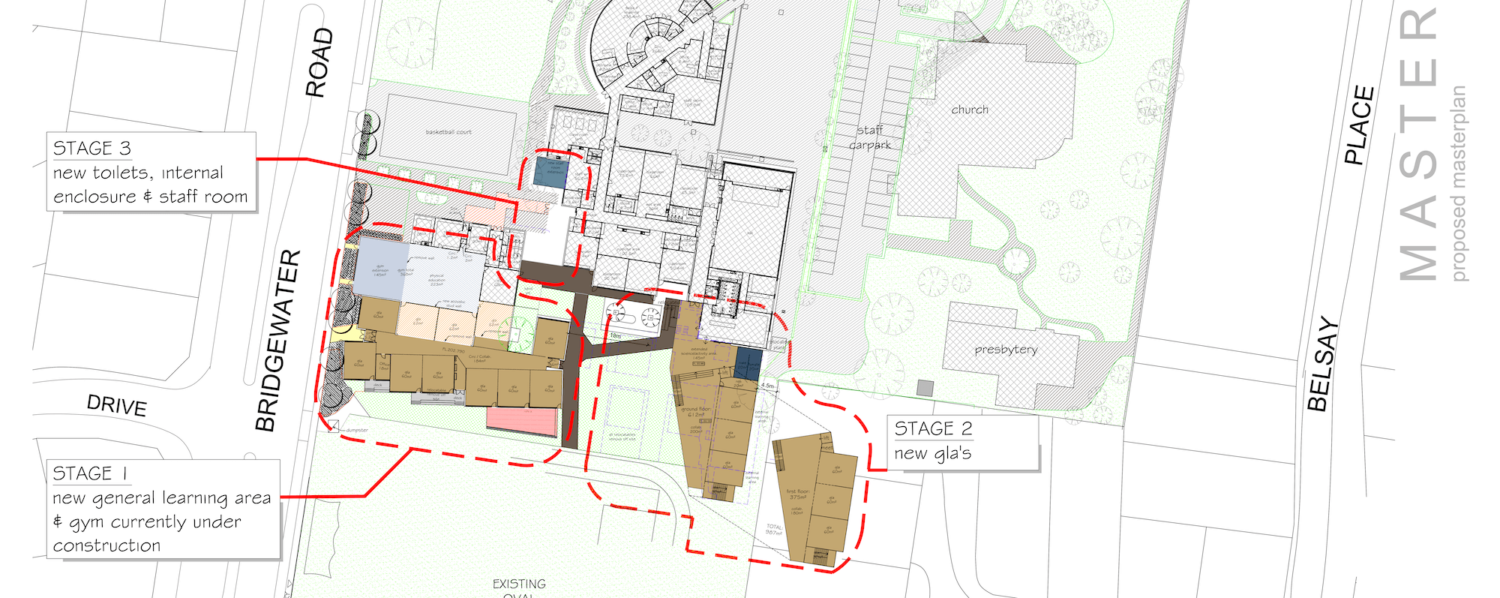The Victorian State Government Budget announcement included over $700 million for upgrades and building works to existing state, catholic and independent schools.
While application dates are yet to be announced, now is the time to start planning and preparing your school’s application.
What will the application require?
Based on the requirements of previous Victorian State Government funding rounds, we can expect that, at a minimum, applications will need to include:
- A Master plan and Architectural drawings, including:
- A site plan that shows what areas of land or existing buildings will be changed.
- Project drawing and floor plans detailing the proposed works.
- Independent, third-party, itemized cost estimates based on the scope of work, that include cashflow and contingency, prepared by:
- A quantity surveyor for projects over $200,000, or
- Two building professionals for projects under $200,000
- A readiness and commitment to commencing construction within 12 months.
Securing funding for major building projects and upgrades
Generally speaking, successful applications for major building projects and upgrades include a considered and strategic school Master Plan.
Far more than a set of drawings, a Master Plan details where the school is at now, where it plans to be in the future and how it will get there and aligns the school’s strategy and vision with its built environment. It typically:
- Details existing land uses, buildings and facilities and proposed future uses and building projects.
- Sets out development phases, with likely timeframes and costs.
- Provides the logic and reasoning that underpins the plan and need for development.
- Includes drawings, schedules, explanatory diagrams, surveys and other materials to support grant applications and inform future decision makers.
- Ensures sound decision making and ultimately improved learning outcomes from the use of school resources and funds.
- Provides external authorities and financiers with added confidence in funding a school’s building projects.
Once completed, the Master Plan guides the school’s medium and long-term development and helps to provide all stakeholders with confidence the school has a clear vision, strategy and plan for the future that is shared and owned by its community.
More information about the Master Planning process can be found here.
Getting ready for applications to open
If your school is planning upgrades, building works or capital improvements – now is the time to start preparing your application.
As education architecture specialists, B2 Architecture has over 25 years of experience partnering with primary and secondary government, catholic and independent schools to develop Master Plans, architectural concepts and drawings to support successful funding applications.
For more information or to discuss your school’s needs, please contact us.

