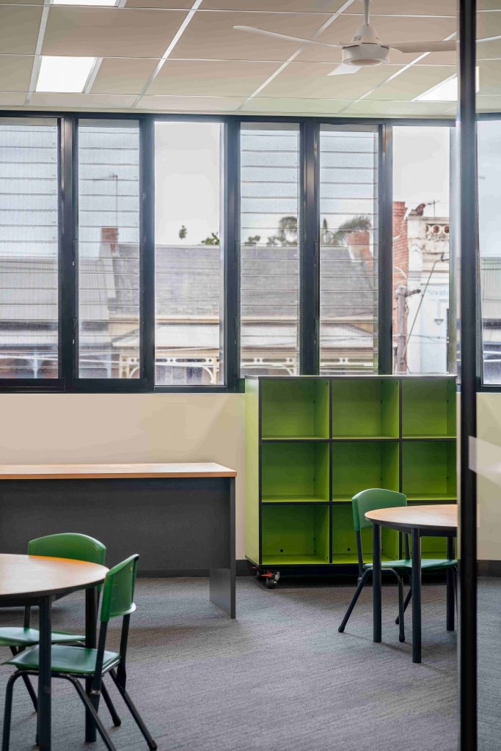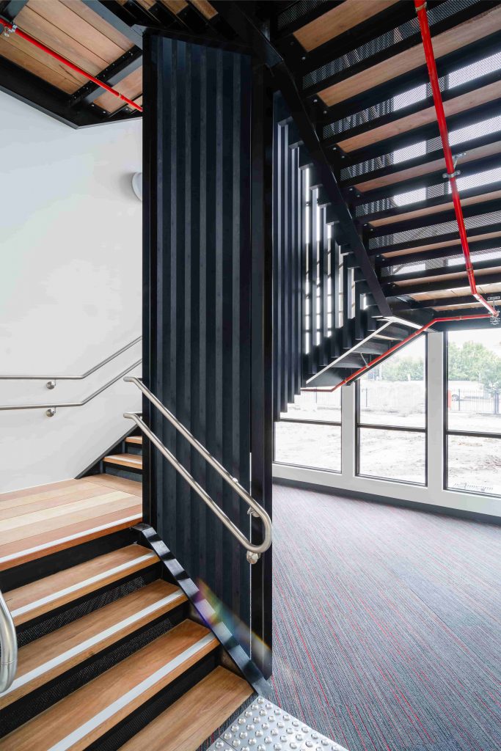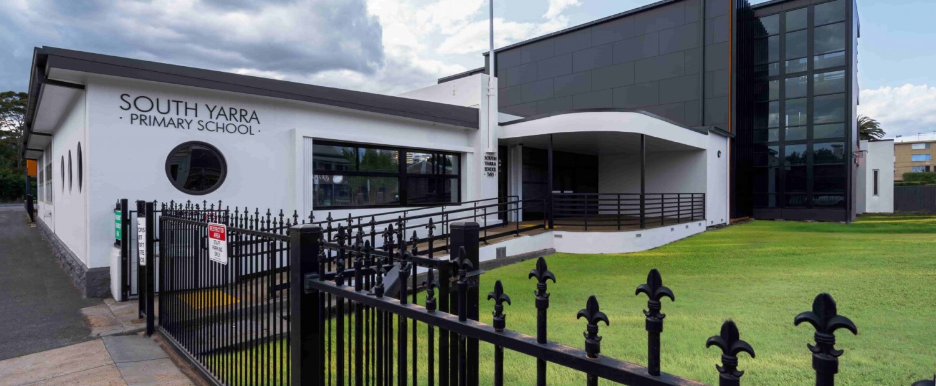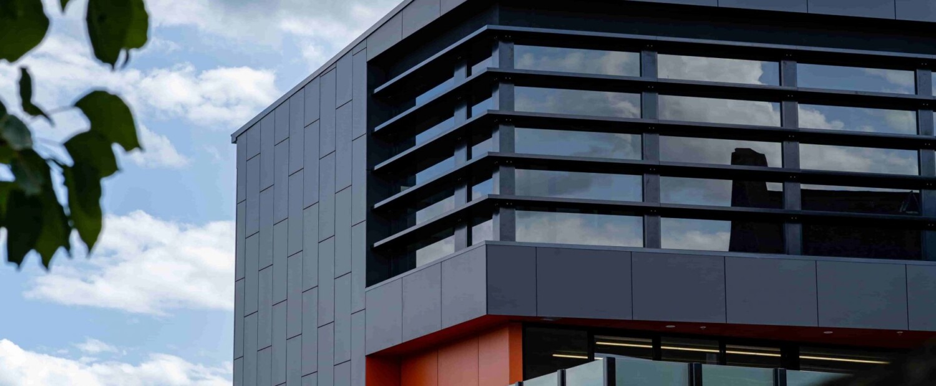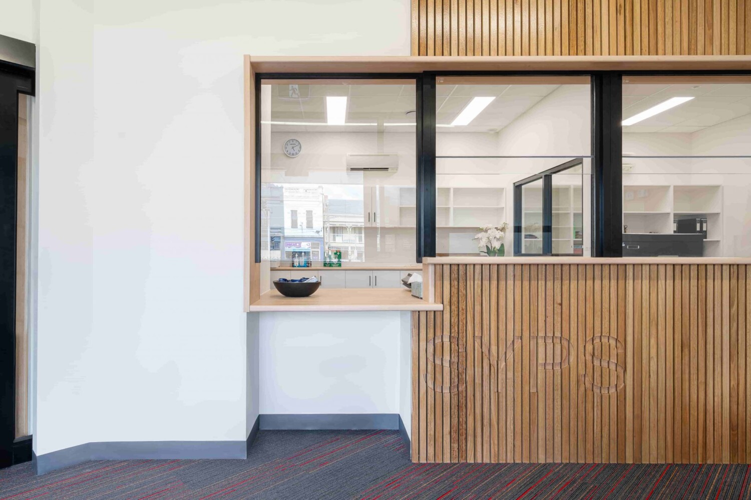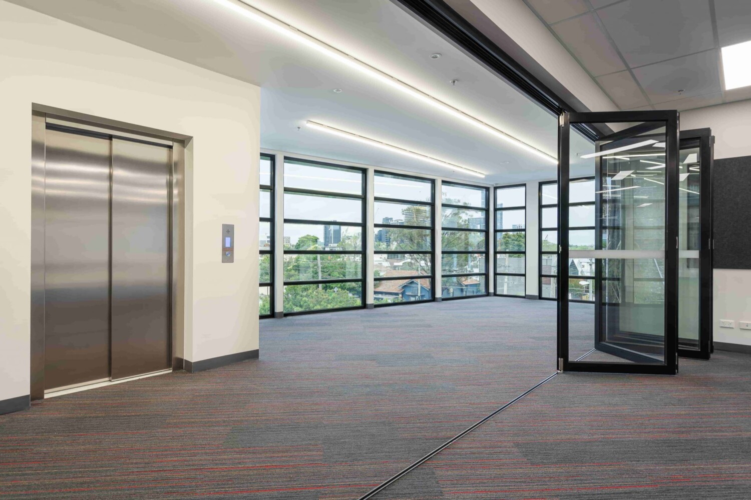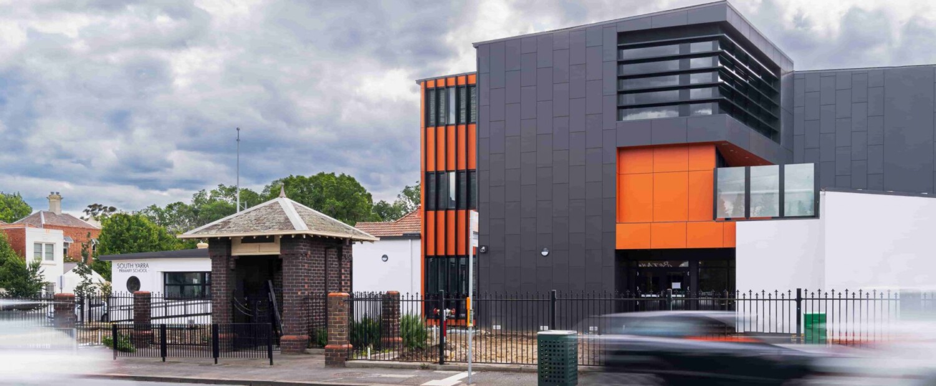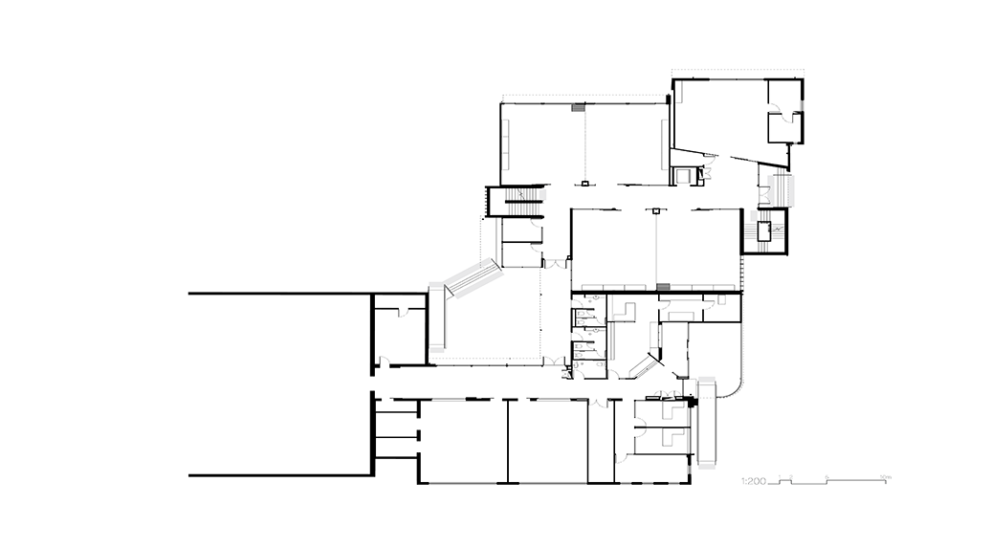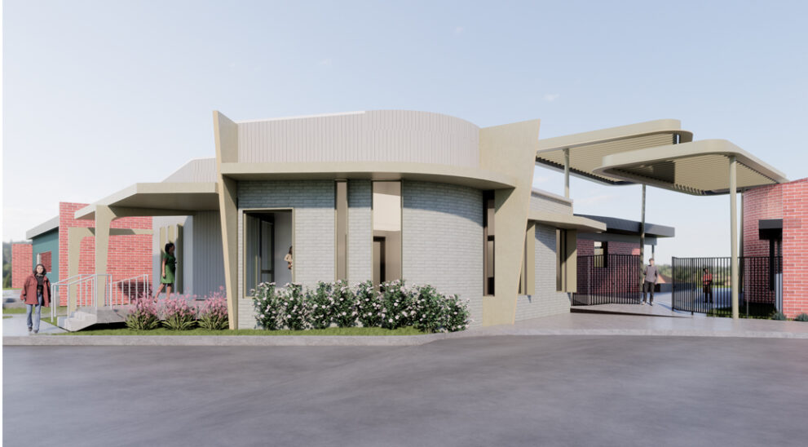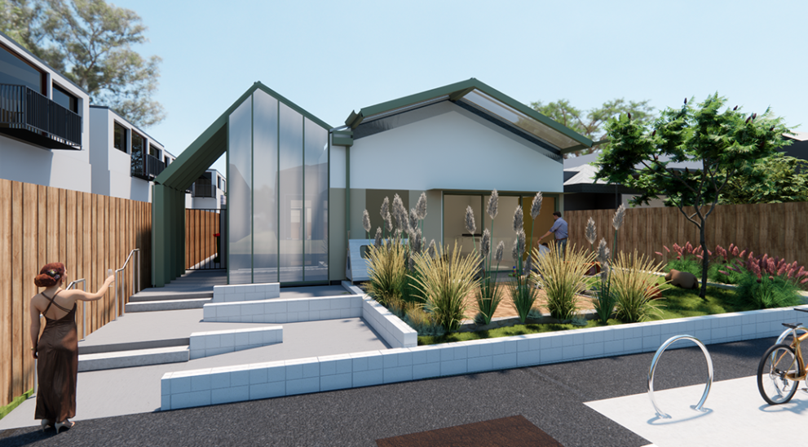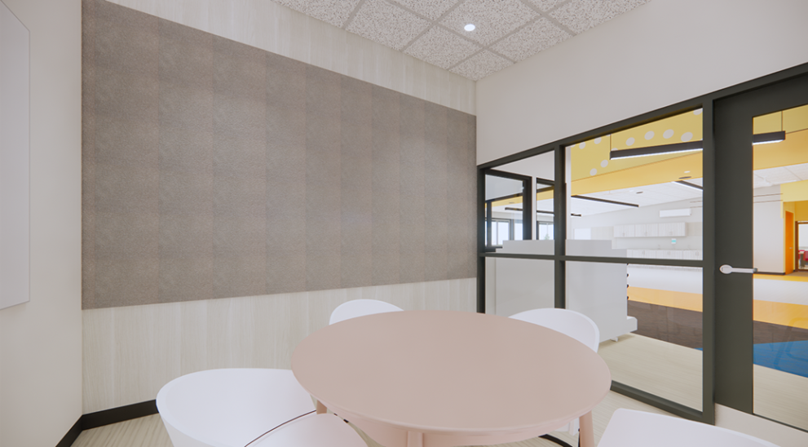The refurbishment, extension and transformation of the existing administration facilities will improve the daily lives of staff and students at Corpus Christ.
With existing facilities outdated, dilapidated and unfit for purpose, the school needed to create a new learning centre and refurbish a number of existing facilities, while working within the site’s constraints and heritage overlays, which presented a variety of design challenges.
At the core of B2’s solution was the modular construction of a new three-storey building that was predominantly built offsite, allowing the school to continue operating. This new building along with the refurbishment of existing spaces and buildings, means that the school now boasts dynamic and contemporary facilities, including:
- Contemporary Learning Centre with twelve classrooms and support spaces.
- External activity space.
- Administration and office.
- Library.
- Multi-purpose spaces.
- Landscaped outdoor space with large external deck.
The building works involved the:
- Modular construction of a new three storey building.
- Refurbishment and reconfiguration of existing buildings.
- Services upgrades.
- Landscaping and construction of an external deck.
