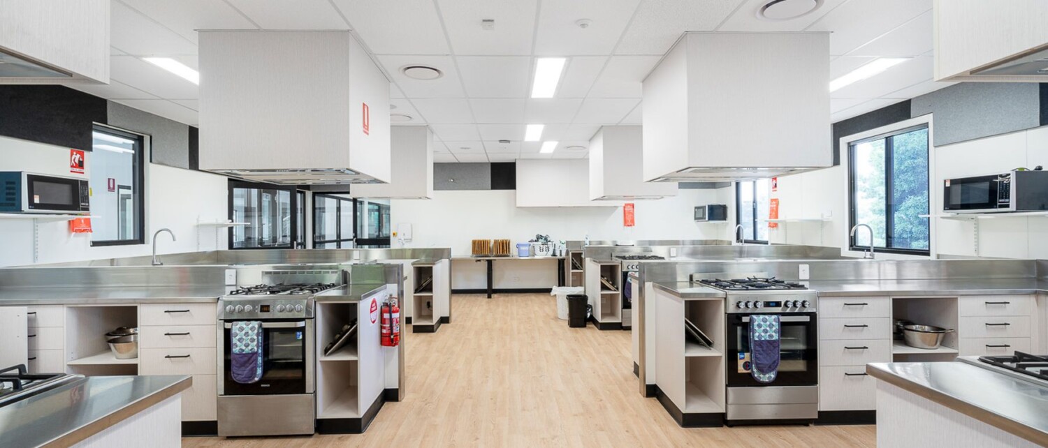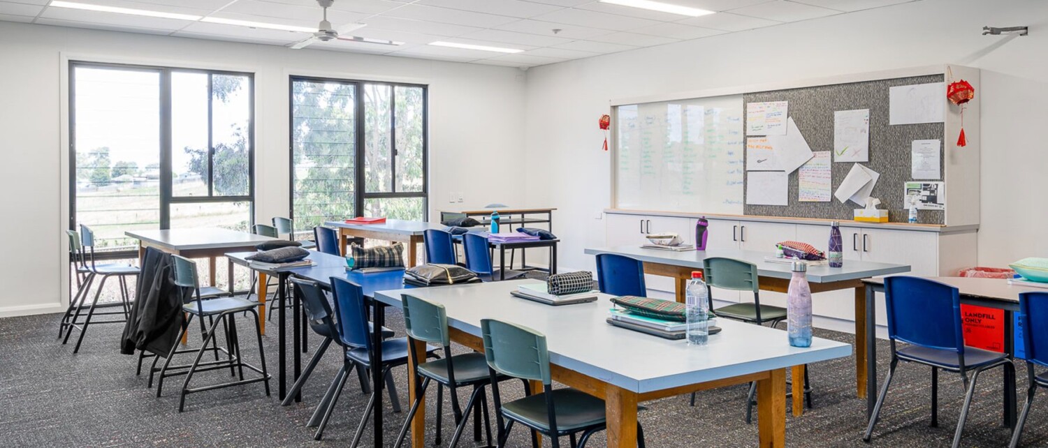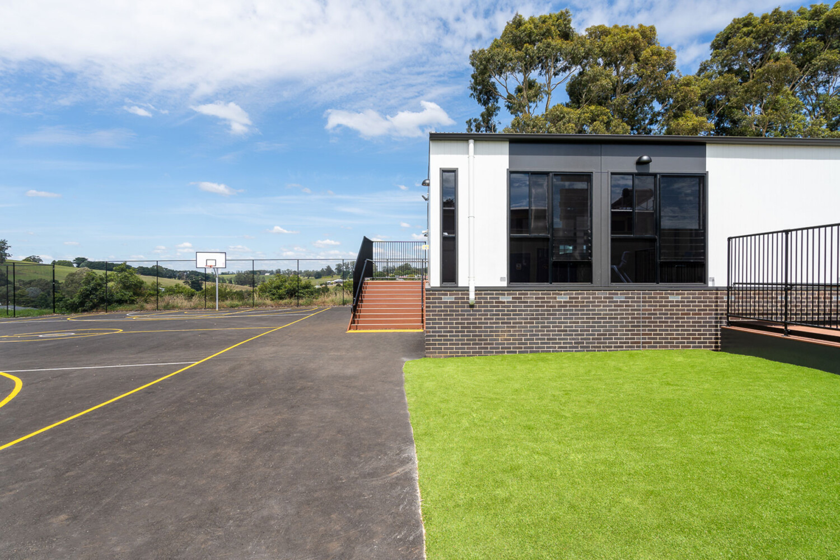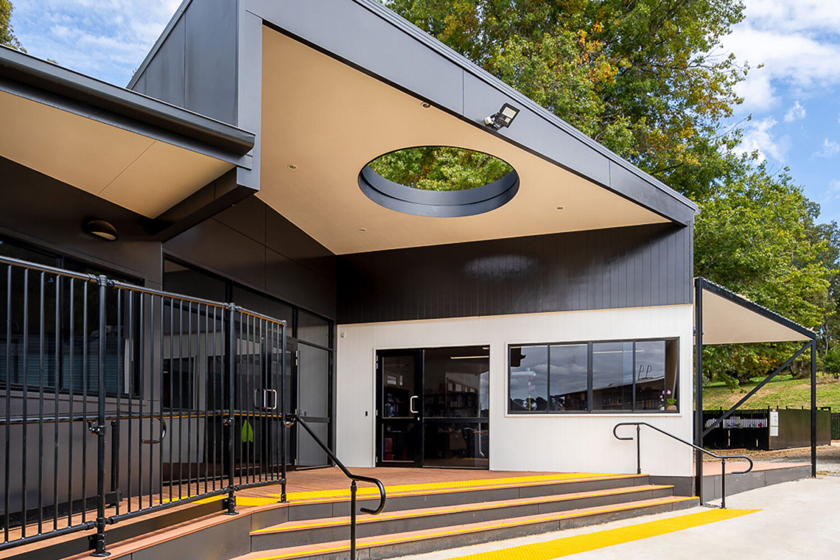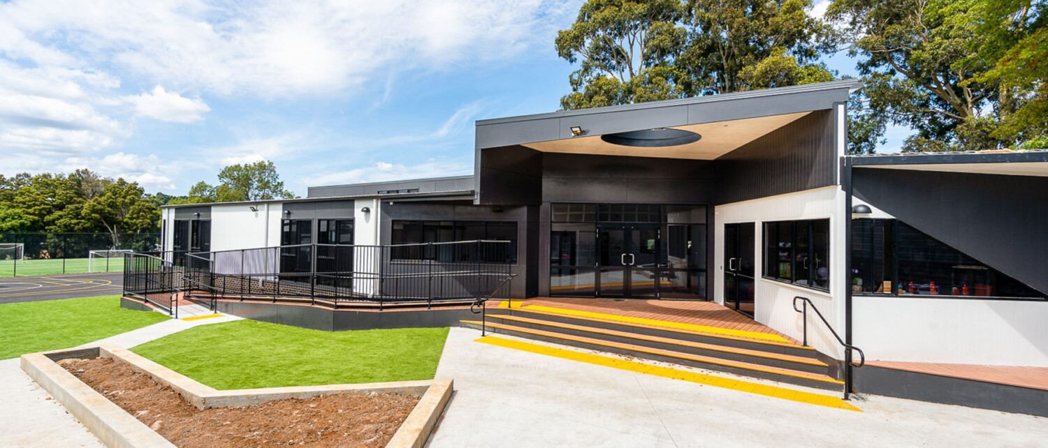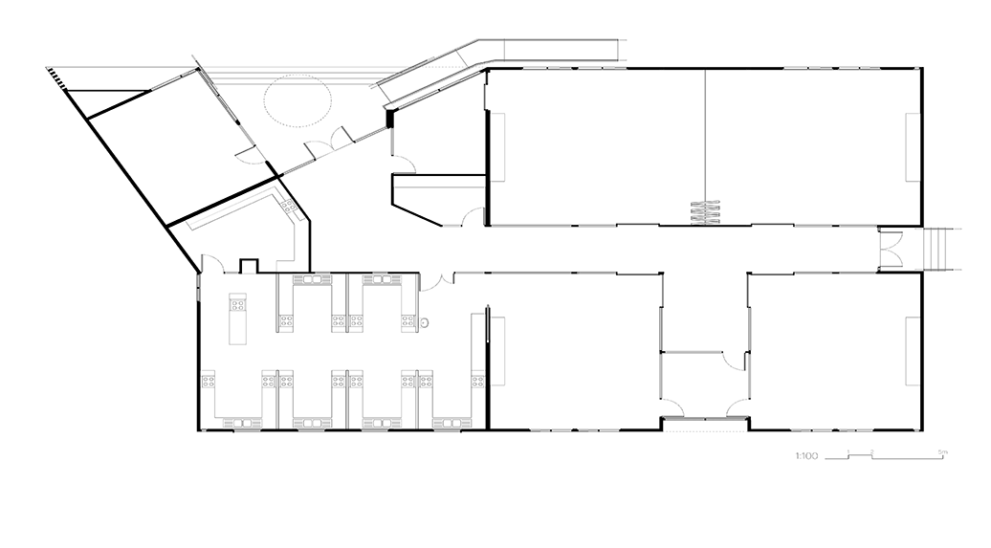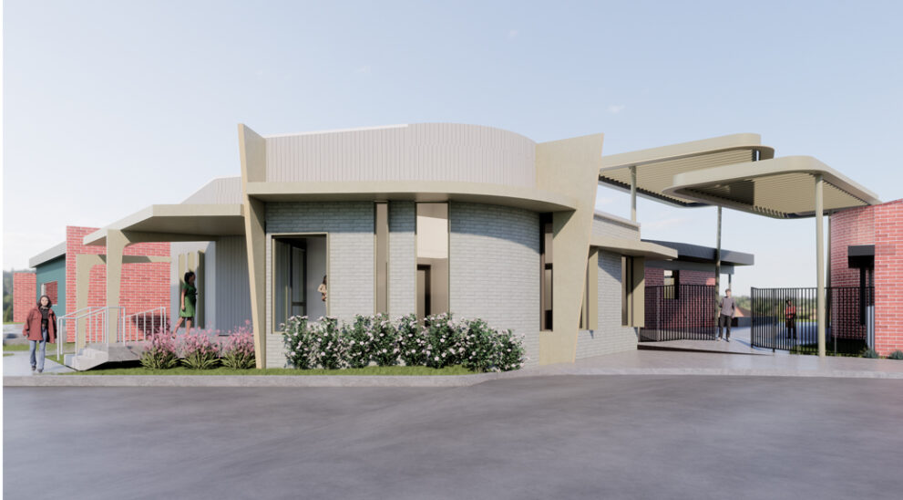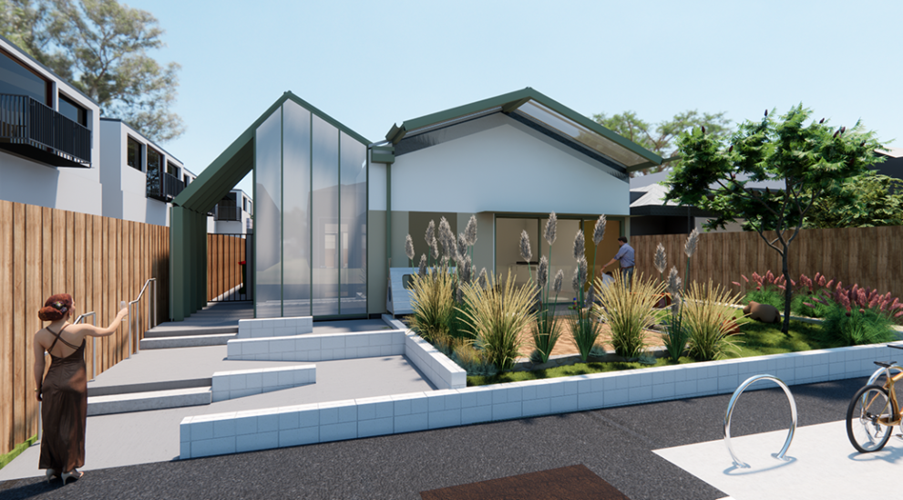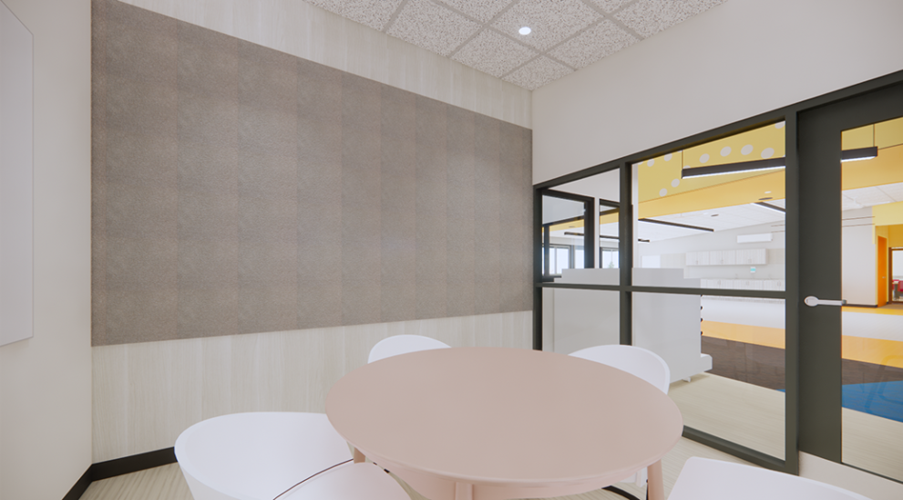The refurbishment, extension and transformation of the existing administration facilities will improve the daily lives of staff and students at Corpus Christ.
With the existing facility being dilapidated, under-utilised and no longer fit for purpose, Sensum Group engaged B2 to design a new learning centre that could be constructed quickly and cost effectively, while the school continued to operate.
Through modular architecture and design, our solution made it possible for the majority of the building works to be performed offsite, minimising the disruption to the school’s operations. The contemporary new learning centre connects seamlessly to the existing facilities and the new landscaped outdoor space, and features:
- Four flexible and convertible multi-purpose class rooms, support and breakout spaces, home economics and staff work spaces.
- Landscaped outdoor space with large external deck.
The building works involved the:
- Demolition of existing buildings.
- Modular construction.
- Services upgrades.
- Landscaping and construction of an external deck.
- Staged works to allow the school to continue to operate.
